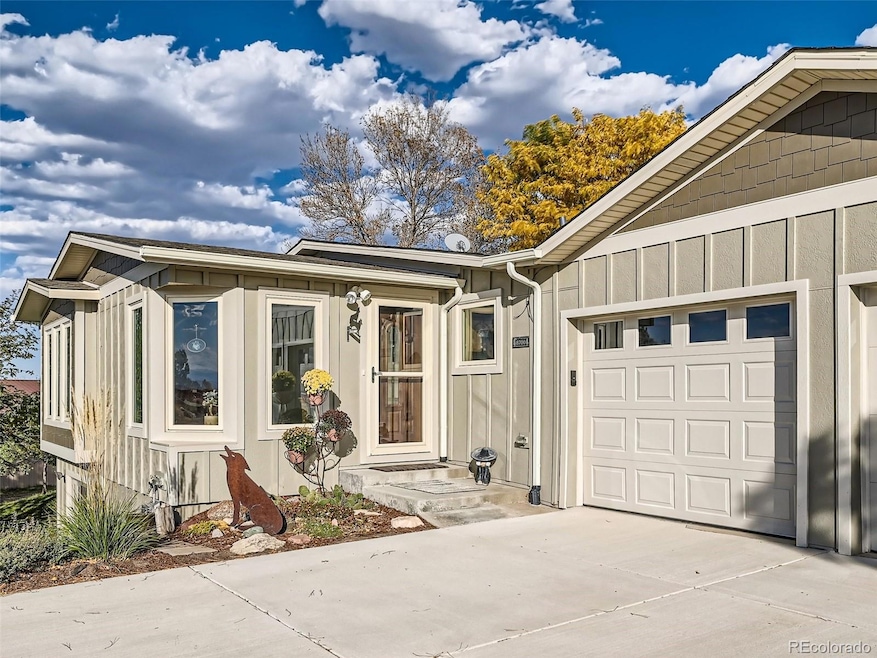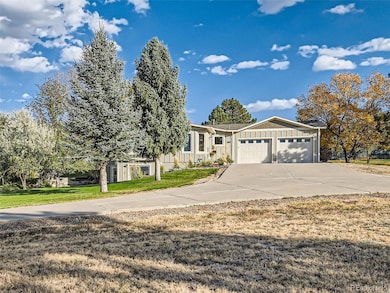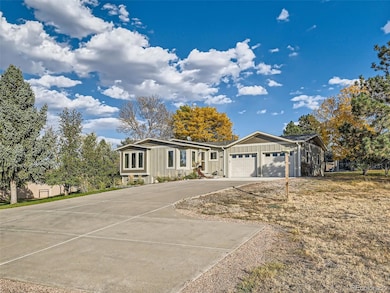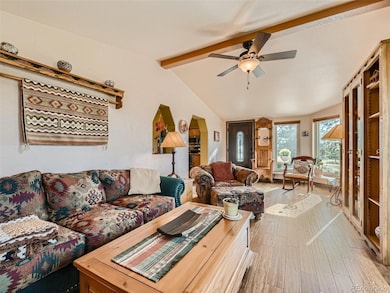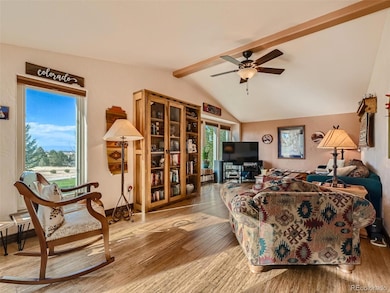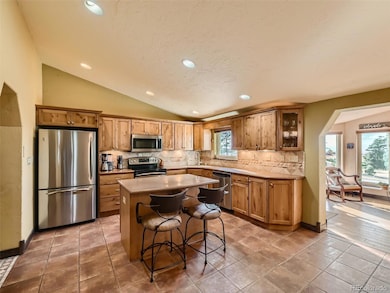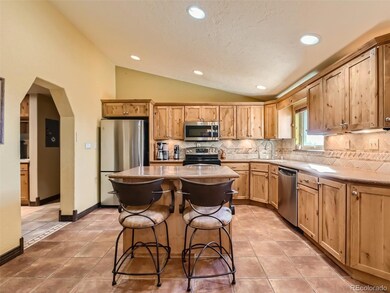8700 Flintwood Rd Parker, CO 80138
Highlights
- Horses Allowed On Property
- Sauna
- City View
- Northeast Elementary School Rated A-
- Primary Bedroom Suite
- 20 Acre Lot
About This Home
As of March 2025This 3-bedroom, 3 bath home sits high on a beautiful, landscaped hill giving you a full panoramic view of the Colorado Rocky Mountains. Imagine living here where you are free to enjoy 20 well maintained acres without an HOA, zoned Agricultural, with over a hundred pine, spruce, and deciduous trees. The home is well appointed with an updated kitchen including all stainless appliances and roll out cabinets. This is a carpet free home where you will enjoy the benefits of bamboo, tile, and luxury vinyl plank flooring. The main floor provides easy living with primary bedroom, ensuite bath, guest bedroom, private office, plus full bath and main level laundry. As you proceed to the lower level you will appreciate all the natural light a walkout basement offers with sliding doors appointed with Hunter Douglas window treatments. Basement is fully finished including a wet bar, gas stove, bedroom with a ¾ bath, LVP flooring and its own private entrance! This property includes a 30 x 60sf steel building that has heat, concrete floors, half bath, loft, sliding doors tall enough for a motorhome. To top it off it includes a 9 x 9’ spray booth and compressor. In the spacious, manicured backyard, you'll find an elaborate covered dog kennel with two 30x30’ exercise yards. The covered section will accommodate 4- 8’x16’ kennels sitting on concrete flooring. There is also a 10’x10’ garden shed with concrete flooring. Off to one side of the rear covered patio, is a 10’x10’ hobby room perfect for crafts and additional supplies. This house has upscale James Hardie Board siding (installed in 2021), Renewal by Andersen vertical roll out windows, new roof and gutters as well as new steel roofs on the kennel, and shop. PLUS, new garage doors! Just 12 minutes E of Parker located on the private, peaceful, N end of Flintwood Rd. If you’re looking for a close in country living lifestyle blessed with awesome sunrises and sunsets in a natural setting, this home and property is a must see!
Last Agent to Sell the Property
HomeSmart Brokerage Email: sharonloner@gmail.com,303-882-8140 License #100067736

Property Details
Home Type
- Modular Prefabricated Home
Est. Annual Taxes
- $2,203
Year Built
- Built in 1991 | Remodeled
Lot Details
- 20 Acre Lot
- Property fronts a private road
- Dirt Road
- Open Space
- No Common Walls
- West Facing Home
- Dog Run
- Property is Fully Fenced
- Landscaped
- Sloped Lot
- Front and Back Yard Sprinklers
- Irrigation
- Meadow
- Mountainous Lot
- Pine Trees
- Many Trees
- Private Yard
- Grass Covered Lot
Parking
- 2 Car Attached Garage
- Oversized Parking
- Parking Storage or Cabinetry
Property Views
- City
- Mountain
- Meadow
Home Design
- Traditional Architecture
- Slab Foundation
- Composition Roof
- Metal Roof
- Cement Siding
Interior Spaces
- 1-Story Property
- Wet Bar
- Vaulted Ceiling
- Ceiling Fan
- Gas Fireplace
- Double Pane Windows
- Window Treatments
- Great Room with Fireplace
- Family Room
- Home Office
- Sauna
Kitchen
- Eat-In Kitchen
- Self-Cleaning Oven
- Range
- Microwave
- Dishwasher
- Kitchen Island
- Solid Surface Countertops
- Utility Sink
- Disposal
Flooring
- Bamboo
- Tile
- Vinyl
Bedrooms and Bathrooms
- 3 Bedrooms | 2 Main Level Bedrooms
- Primary Bedroom Suite
- In-Law or Guest Suite
Laundry
- Laundry Room
- Dryer
- Washer
Finished Basement
- Walk-Out Basement
- Basement Fills Entire Space Under The House
- Exterior Basement Entry
- Fireplace in Basement
- Bedroom in Basement
- 1 Bedroom in Basement
Home Security
- Carbon Monoxide Detectors
- Fire and Smoke Detector
Outdoor Features
- Covered patio or porch
- Exterior Lighting
- Rain Gutters
Schools
- Mountain View Elementary School
- Sagewood Middle School
- Ponderosa High School
Farming
- Livestock Fence
- Loafing Shed
- Pasture
Horse Facilities and Amenities
- Horses Allowed On Property
- Corral
Utilities
- Forced Air Heating System
- Heating System Uses Natural Gas
- 220 Volts
- 110 Volts
- Natural Gas Connected
- Well
- Gas Water Heater
- Water Softener
- Septic Tank
- High Speed Internet
- Phone Available
- Satellite Dish
Additional Features
- Smoke Free Home
- Ground Level
Community Details
- No Home Owners Association
- Meets & Bounds Subdivision
Listing and Financial Details
- Exclusions: Basement storage room: Side by Side refrigerator/freezer Upright freezer Plastic upright cabinet opposite freezer Basement main room: Free-standing wine cooler/refrigerator Main floor 2nd bedroom: Wood stained TV shelf Dog kennel panels but negotiable
- Assessor Parcel Number R0349629
Map
Home Values in the Area
Average Home Value in this Area
Property History
| Date | Event | Price | Change | Sq Ft Price |
|---|---|---|---|---|
| 03/31/2025 03/31/25 | Sold | $1,050,000 | 0.0% | $401 / Sq Ft |
| 03/03/2025 03/03/25 | For Sale | $1,050,000 | -- | $401 / Sq Ft |
Tax History
| Year | Tax Paid | Tax Assessment Tax Assessment Total Assessment is a certain percentage of the fair market value that is determined by local assessors to be the total taxable value of land and additions on the property. | Land | Improvement |
|---|---|---|---|---|
| 2024 | $2,003 | $34,380 | $100 | $34,280 |
| 2023 | $2,025 | $34,380 | $100 | $34,280 |
| 2022 | $1,284 | $22,870 | $90 | $22,780 |
| 2021 | $1,338 | $22,870 | $90 | $22,780 |
| 2020 | $1,517 | $25,640 | $100 | $25,540 |
| 2019 | $1,522 | $25,640 | $100 | $25,540 |
| 2018 | $1,081 | $20,100 | $100 | $20,000 |
| 2017 | $1,000 | $20,100 | $100 | $20,000 |
| 2016 | $856 | $18,770 | $90 | $18,680 |
| 2015 | $878 | $18,770 | $90 | $18,680 |
| 2014 | $747 | $16,180 | $80 | $16,100 |
Mortgage History
| Date | Status | Loan Amount | Loan Type |
|---|---|---|---|
| Previous Owner | $124,300 | New Conventional | |
| Previous Owner | $148,000 | New Conventional | |
| Previous Owner | $34,000 | Credit Line Revolving | |
| Previous Owner | $12,350 | Unknown | |
| Previous Owner | $75,545 | Unknown | |
| Previous Owner | $140,000 | Unknown |
Deed History
| Date | Type | Sale Price | Title Company |
|---|---|---|---|
| Warranty Deed | $1,050,000 | None Listed On Document | |
| Deed | $32,000 | -- | |
| Deed | $28,000 | -- |
Source: REcolorado®
MLS Number: 5021881
APN: 2235-330-00-023
- 8408 Vinegarroon Rd
- 8853 N Awl Rd
- 9805 Falcon Roost Point
- 9752 Canyon Wind Point
- 9719 Canyon Wind Point
- 8648 Carneros Ct
- 8765 Canyon Wind St
- 8263 Merryvale Trail
- 10311 Rancho Montecito Dr
- 9298 Spirit Ct
- 9404 Devils Head Dr
- 10426 N Tomahawk Rd
- 0 Wrangle Unit REC7383783
- 0 Wrangle Unit REC7377855
- 0 Wrangle Unit REC7101897
- 0 Wrangle Unit REC2190146
- 0 Wrangle Unit REC9756817
- 0 Wrangle Unit REC2197493
- 0 Wrangle Unit 5742194
- 9668 Paperflower Dr
