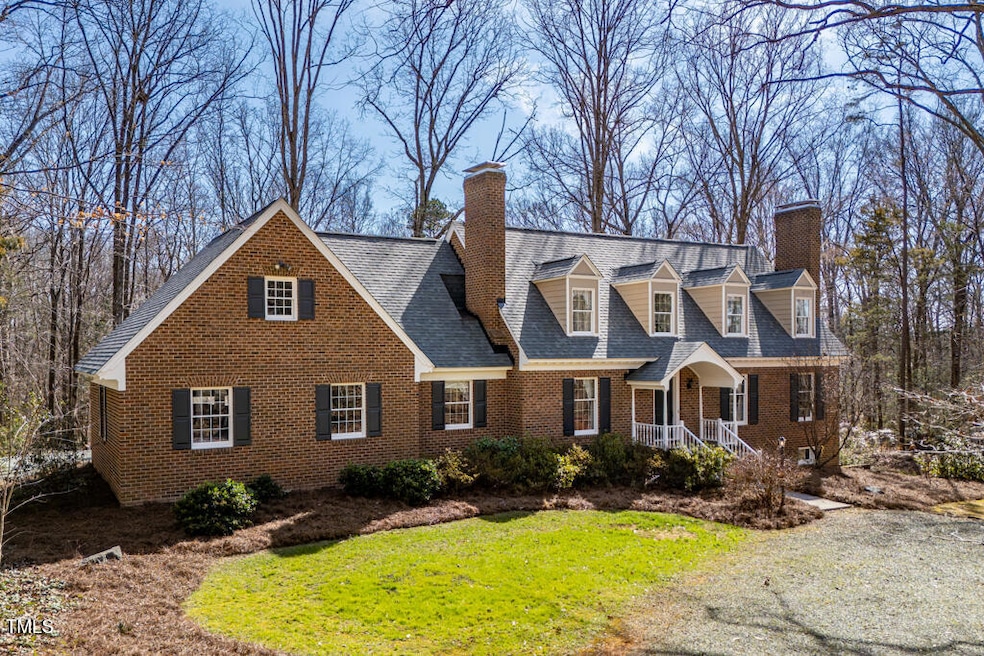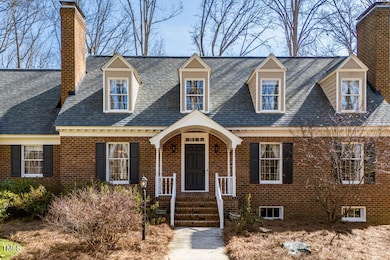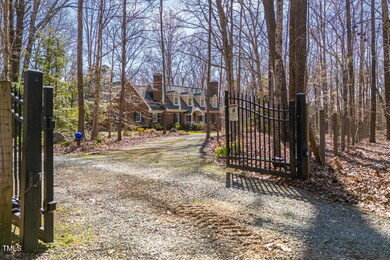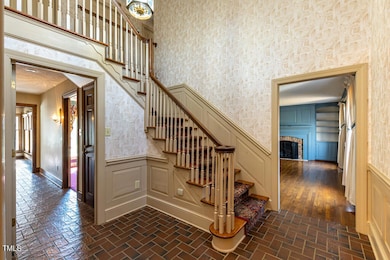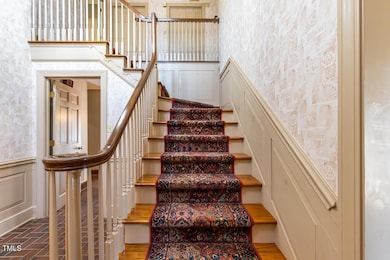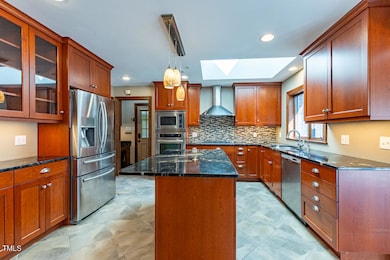
8700 Hebron Church Rd Mebane, NC 27302
Cheeks NeighborhoodEstimated payment $4,976/month
Highlights
- Horses Allowed On Property
- View of Trees or Woods
- Cape Cod Architecture
- Cedar Ridge High Rated A-
- 10.46 Acre Lot
- Dining Room with Fireplace
About This Home
Experience the serenity of a private 10.46 acre lot with this gorgeous brick cape cod home with a finished basement. Unique features abound with a gourmet kitchen, brick floors, hardwood floors, bright sunroom, 4 fireplaces & full living quarters in the basement. Owner's suite on the first floor, renovated gourmet kitchen, central vacuum system, and speakers in the kitchen & sunporch. The upstairs has 2 bedrooms, a full bath & massive walk out storage area. Incredible lot with lush landscape, gardens, a detached garage, dog pen & fully fenced yard. Wildlife abounds. Enjoy incredible convenience to the interstate with country living.
Home Details
Home Type
- Single Family
Est. Annual Taxes
- $4,449
Year Built
- Built in 1975
Lot Details
- 10.46 Acre Lot
- Property fronts a state road
- Kennel or Dog Run
- Fenced
- Partially Wooded Lot
- Many Trees
- Back Yard
Parking
- 2 Car Attached Garage
- Basement Garage
- Electric Vehicle Home Charger
- Parking Deck
- Side Facing Garage
- Garage Door Opener
- 4 Open Parking Spaces
Property Views
- Woods
- Forest
- Garden
Home Design
- Cape Cod Architecture
- Colonial Architecture
- Williamsburg Architecture
- Brick Veneer
- Block Foundation
- Shingle Roof
- Lead Paint Disclosure
Interior Spaces
- 1-Story Property
- Central Vacuum
- Sound System
- Ceiling Fan
- Wood Burning Fireplace
- Screen For Fireplace
- Gas Fireplace
- Entrance Foyer
- Living Room
- Dining Room with Fireplace
- 4 Fireplaces
- Den with Fireplace
- Game Room
- Sun or Florida Room
Kitchen
- Built-In Gas Range
- Microwave
- Dishwasher
- Stainless Steel Appliances
- Kitchen Island
- Disposal
- Instant Hot Water
Flooring
- Wood
- Brick
- Carpet
- Tile
Bedrooms and Bathrooms
- 3 Bedrooms
- Cedar Closet
- In-Law or Guest Suite
- Walk-in Shower
Laundry
- Laundry Room
- Laundry on main level
Finished Basement
- Heated Basement
- Walk-Out Basement
- Exterior Basement Entry
Home Security
- Prewired Security
- Security Lights
Schools
- Efland Cheeks Elementary School
- Gravelly Hill Middle School
- Cedar Ridge High School
Horse Facilities and Amenities
- Horses Allowed On Property
- Grass Field
Utilities
- Dehumidifier
- Central Air
- Heating System Uses Propane
- Heat Pump System
- Propane
- Well
- Electric Water Heater
- Water Softener is Owned
- Septic Tank
- Septic System
- Cable TV Available
Community Details
- No Home Owners Association
Listing and Financial Details
- Home warranty included in the sale of the property
- Assessor Parcel Number 9823336541
Map
Home Values in the Area
Average Home Value in this Area
Tax History
| Year | Tax Paid | Tax Assessment Tax Assessment Total Assessment is a certain percentage of the fair market value that is determined by local assessors to be the total taxable value of land and additions on the property. | Land | Improvement |
|---|---|---|---|---|
| 2024 | $4,699 | $460,700 | $101,500 | $359,200 |
| 2023 | $4,579 | $460,700 | $101,500 | $359,200 |
| 2022 | $4,353 | $460,700 | $101,500 | $359,200 |
| 2021 | $4,249 | $460,700 | $101,500 | $359,200 |
| 2020 | $4,033 | $415,800 | $82,000 | $333,800 |
| 2018 | $3,950 | $415,800 | $82,000 | $333,800 |
| 2017 | $4,122 | $415,800 | $82,000 | $333,800 |
| 2016 | $4,122 | $420,570 | $89,356 | $331,214 |
| 2015 | $4,117 | $420,570 | $89,356 | $331,214 |
| 2014 | $4,098 | $420,570 | $89,356 | $331,214 |
Property History
| Date | Event | Price | Change | Sq Ft Price |
|---|---|---|---|---|
| 03/29/2025 03/29/25 | Pending | -- | -- | -- |
| 03/14/2025 03/14/25 | For Sale | $825,000 | -- | $235 / Sq Ft |
Deed History
| Date | Type | Sale Price | Title Company |
|---|---|---|---|
| Warranty Deed | $429,000 | None Available |
Mortgage History
| Date | Status | Loan Amount | Loan Type |
|---|---|---|---|
| Open | $312,110 | Credit Line Revolving | |
| Closed | $343,200 | Fannie Mae Freddie Mac | |
| Closed | $42,900 | No Value Available |
Similar Homes in Mebane, NC
Source: Doorify MLS
MLS Number: 10082444
APN: 9823336541
- 1618 Ben Wilson Rd
- 1653 Wareham Dr
- 1645 Wareham Dr
- 1633 Wareham Dr
- 205 Mcclellan Trail
- 1091 Fairhaven Dr Unit Lot 47
- 1625 Wareham Dr
- 130 Campaign Dr
- 1103 Nantucket Dr Unit Lot 84
- 1075 Fairhaven Dr Unit Lot 51
- 1073 Fairhaven Dr Unit Lot 52
- 1067 Fairhaven Dr Unit 53
- 1063 Fairhaven Dr Unit Lot 54
- 1598 Wareham Dr
- 3809 Long Meadow Dr
- 1064 Fairhaven Dr Unit Lot 95
- 135 Campaign Dr
