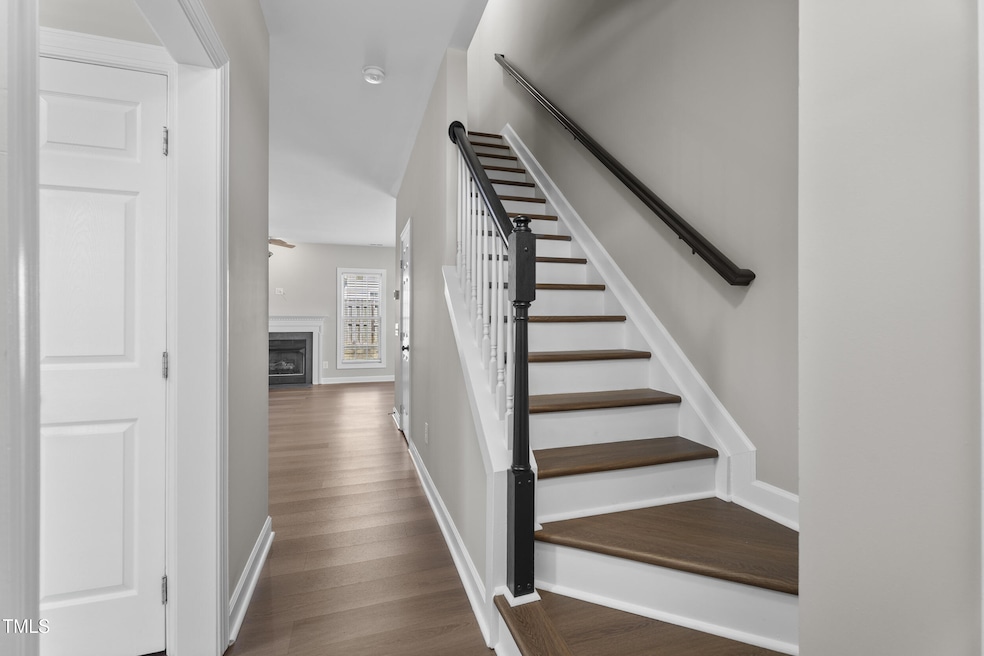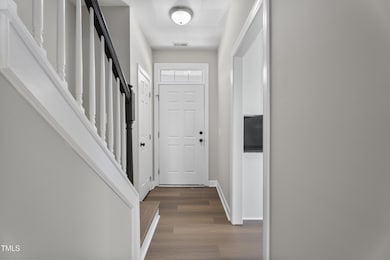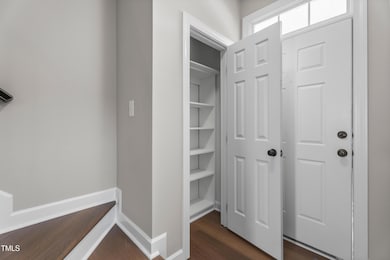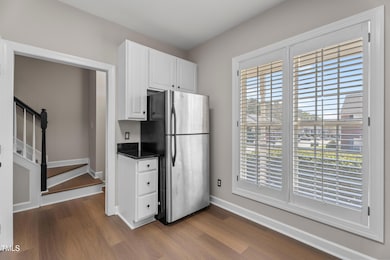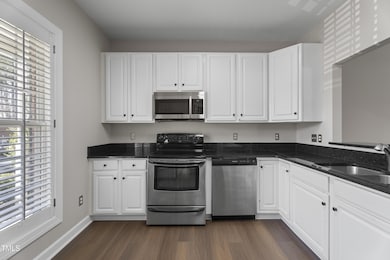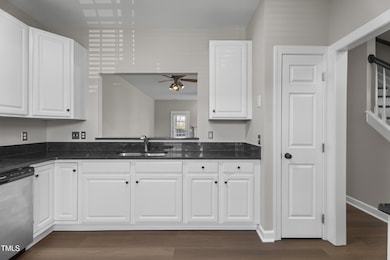
8700 Leeds Forest Ln Raleigh, NC 27615
Estimated payment $2,009/month
Highlights
- Open Floorplan
- Traditional Architecture
- End Unit
- Millbrook High School Rated A-
- Attic
- Corner Lot
About This Home
Welcome home to this stunning 3-bedroom, 2.5-bath townhouse in the heart of Raleigh! Freshly updated and move-in ready, this home features brand-new hardwood floors, granite countertops, and fresh paint throughout, giving it a modern and inviting feel.
Step inside to a bright and spacious open-concept living area, perfect for entertaining or relaxing. The gourmet kitchen boasts sleek granite countertops, ample cabinet space, and updated light fixtures that add a touch of elegance.
Upstairs, the primary suite offers a private retreat with a spacious ensuite bath and generous closet space. Two additional bedrooms provide flexibility for guests, a home office, or extra living space.
Enjoy the convenience of low-maintenance living with easy access to shopping, dining, major highways, and top-rated schools. Whether you're a first-time homebuyer, investor, or looking to upgrade, this townhouse is a must-see!
Don't miss outâ€''schedule your tour today!
Townhouse Details
Home Type
- Townhome
Est. Annual Taxes
- $2,625
Year Built
- Built in 1999 | Remodeled
Lot Details
- 1,742 Sq Ft Lot
- End Unit
- Landscaped
- Level Lot
- Back Yard
HOA Fees
- $33 Monthly HOA Fees
Home Design
- Traditional Architecture
- Brick Veneer
- Slab Foundation
- Frame Construction
- Architectural Shingle Roof
- Vinyl Siding
Interior Spaces
- 1,368 Sq Ft Home
- 2-Story Property
- Open Floorplan
- Smooth Ceilings
- Ceiling Fan
- Plantation Shutters
- Blinds
- Entrance Foyer
- Living Room with Fireplace
- Dining Room
- Storage
- Luxury Vinyl Tile Flooring
Kitchen
- Electric Oven
- Self-Cleaning Oven
- Electric Range
- Microwave
- Dishwasher
- Stainless Steel Appliances
- Granite Countertops
- Disposal
Bedrooms and Bathrooms
- 3 Bedrooms
- Walk-In Closet
- Bathtub with Shower
Laundry
- Laundry Room
- Washer and Dryer
Attic
- Pull Down Stairs to Attic
- Unfinished Attic
Home Security
Parking
- 2 Parking Spaces
- 2 Open Parking Spaces
Outdoor Features
- Outdoor Storage
- Front Porch
Schools
- Durant Road Elementary School
- Durant Middle School
- Millbrook High School
Utilities
- Forced Air Heating and Cooling System
- Water Heater
Listing and Financial Details
- Assessor Parcel Number 51
Community Details
Overview
- Association fees include ground maintenance, maintenance structure, pest control, road maintenance, snow removal
- Windsor Forest HOA, Phone Number (919) 878-8787
- Windsor Forest Townhomes Association
- Windsor Forest Subdivision
- Maintained Community
- Community Parking
Recreation
- Community Pool
- Snow Removal
Security
- Resident Manager or Management On Site
- Carbon Monoxide Detectors
- Fire and Smoke Detector
Map
Home Values in the Area
Average Home Value in this Area
Tax History
| Year | Tax Paid | Tax Assessment Tax Assessment Total Assessment is a certain percentage of the fair market value that is determined by local assessors to be the total taxable value of land and additions on the property. | Land | Improvement |
|---|---|---|---|---|
| 2024 | $2,625 | $299,943 | $90,000 | $209,943 |
| 2023 | $1,951 | $177,191 | $40,000 | $137,191 |
| 2022 | $1,814 | $177,191 | $40,000 | $137,191 |
| 2021 | $1,744 | $177,191 | $40,000 | $137,191 |
| 2020 | $1,713 | $177,191 | $40,000 | $137,191 |
| 2019 | $1,534 | $130,615 | $25,000 | $105,615 |
| 2018 | $1,447 | $130,615 | $25,000 | $105,615 |
| 2017 | $1,379 | $130,615 | $25,000 | $105,615 |
| 2016 | $1,351 | $130,615 | $25,000 | $105,615 |
| 2015 | $1,371 | $130,449 | $25,000 | $105,449 |
| 2014 | $1,301 | $130,449 | $25,000 | $105,449 |
Property History
| Date | Event | Price | Change | Sq Ft Price |
|---|---|---|---|---|
| 04/21/2025 04/21/25 | Price Changed | $314,900 | -3.1% | $230 / Sq Ft |
| 04/04/2025 04/04/25 | For Sale | $324,900 | -- | $238 / Sq Ft |
Deed History
| Date | Type | Sale Price | Title Company |
|---|---|---|---|
| Warranty Deed | $129,500 | None Available | |
| Warranty Deed | $133,000 | None Available | |
| Warranty Deed | $128,000 | -- | |
| Warranty Deed | $121,000 | -- |
Mortgage History
| Date | Status | Loan Amount | Loan Type |
|---|---|---|---|
| Open | $700,000 | New Conventional | |
| Closed | $31,540 | FHA | |
| Closed | $127,153 | FHA | |
| Previous Owner | $129,628 | FHA | |
| Previous Owner | $99,000 | Fannie Mae Freddie Mac | |
| Previous Owner | $81,000 | No Value Available | |
| Previous Owner | $114,925 | No Value Available |
Similar Homes in the area
Source: Doorify MLS
MLS Number: 10086990
APN: 1728.19-71-1243-000
- 9009 Grassington Way
- 9332 Leslieshire Dr
- 8712 Attingham Dr
- 9201 Sayornis Ct
- 8721 Attingham Dr
- 8401 Hobhouse Cir
- 8409 Astwell Ct
- 9724 Dansington Ct
- 4801 Gossamer Ln Unit 103
- 4810 Gossamer Ln Unit 105
- 8837 Walking Stick Trail
- 4821 Gossamer Ln Unit 106
- 8913 Walking Stick Trail
- 8921 Walking Stick Trail
- 8610 Brushfoot Way Unit 106
- 8341 Wynewood Ct
- 8601 Red Canyon Way
- 4918 Neuse Commons Ln
- 3109 Benton Cir
- 3100 Benton Cir
