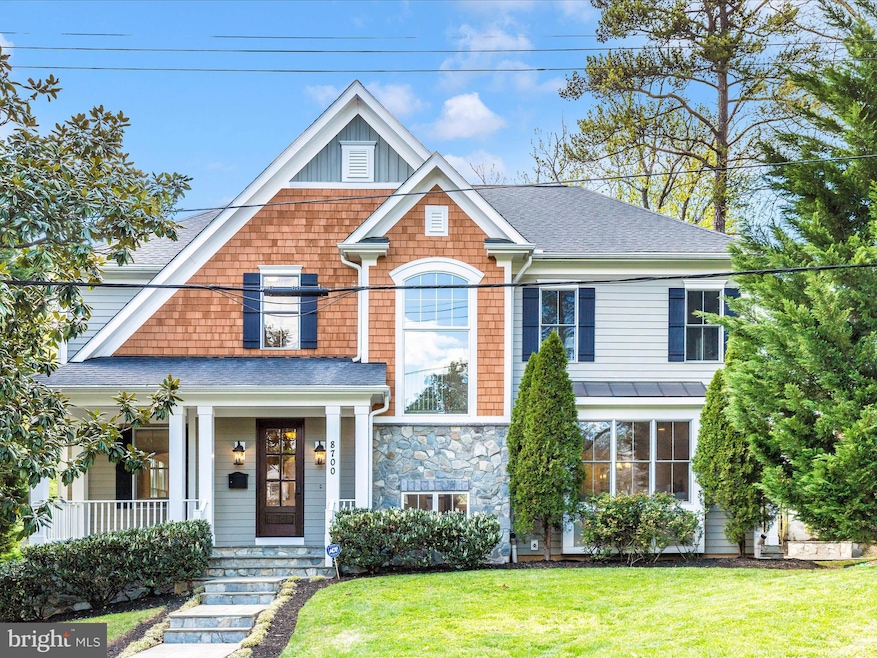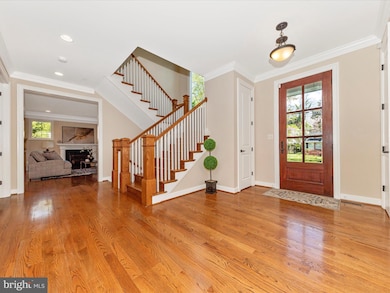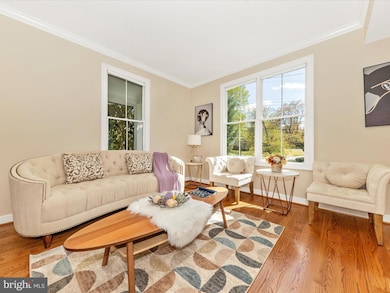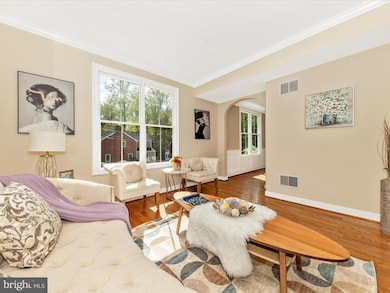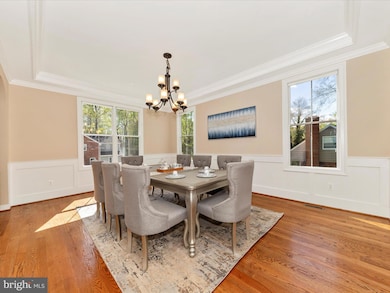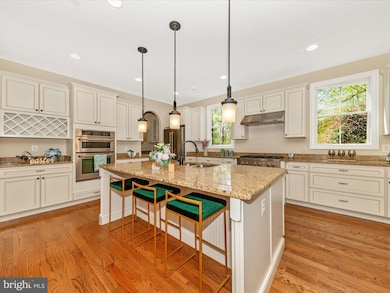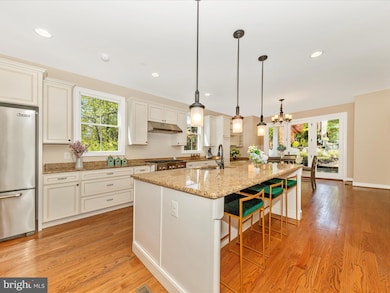
8700 Melwood Rd Bethesda, MD 20817
Drumaldry NeighborhoodEstimated payment $13,690/month
Highlights
- Open Floorplan
- Craftsman Architecture
- 1 Fireplace
- Bradley Hills Elementary School Rated A
- Wood Flooring
- Corner Lot
About This Home
Located on a desirable corner lot in sought-after Hillmead, this stunning home—built by award-winning Wormald Homes and thoughtfully designed by Studio Z—offers exceptional attention to detail throughout.The light-filled open floor plan features both formal and informal living spaces, perfect for everyday living and elegant entertaining. A spacious chef’s kitchen boasts extensive counter space, abundant cabinetry, a walk-in pantry, and a convenient butler’s pantry.Freshly painted throughout and move-in ready, the home includes modern upgrades such as a newly installed EV charging station.Zoned for the prestigious Whitman school cluster, this home offers incredible value in a prime location—just minutes from Montgomery Mall, NIH, Suburban Hospital, and vibrant downtown Bethesda. Easy access to public transportation, bus stops, and major highways including I-495 and I-270 makes commuting a breeze.Floors plan can be find in documents.
Open House Schedule
-
Sunday, April 27, 20251:00 to 4:00 pm4/27/2025 1:00:00 PM +00:004/27/2025 4:00:00 PM +00:00Add to Calendar
Home Details
Home Type
- Single Family
Est. Annual Taxes
- $17,285
Year Built
- Built in 2012
Lot Details
- 8,148 Sq Ft Lot
- South Facing Home
- Corner Lot
- Property is zoned R60
Parking
- 2 Car Attached Garage
- Oversized Parking
- Parking Storage or Cabinetry
- Side Facing Garage
- Driveway
- Off-Street Parking
Home Design
- Craftsman Architecture
- Wood Siding
- Shake Siding
- Stone Siding
- Concrete Perimeter Foundation
- HardiePlank Type
Interior Spaces
- Property has 3 Levels
- Open Floorplan
- Chair Railings
- Crown Molding
- 1 Fireplace
- Family Room Off Kitchen
- Dining Area
- Laundry on upper level
Kitchen
- Breakfast Area or Nook
- Eat-In Kitchen
- Kitchen Island
Flooring
- Wood
- Carpet
Bedrooms and Bathrooms
- Walk-In Closet
Finished Basement
- Heated Basement
- Walk-Out Basement
- Basement Fills Entire Space Under The House
- Connecting Stairway
- Garage Access
- Sump Pump
- Laundry in Basement
- Natural lighting in basement
Eco-Friendly Details
- ENERGY STAR Qualified Equipment
Outdoor Features
- Patio
- Porch
Schools
- Bradley Hills Elementary School
- Thomas W. Pyle Middle School
- Walt Whitman High School
Utilities
- Forced Air Heating and Cooling System
- Heat Pump System
- 60 Gallon+ Natural Gas Water Heater
Community Details
- No Home Owners Association
- Built by WORMALD HOMES
- Hillmead Subdivision
Listing and Financial Details
- Tax Lot 5
- Assessor Parcel Number 160700595535
Map
Home Values in the Area
Average Home Value in this Area
Tax History
| Year | Tax Paid | Tax Assessment Tax Assessment Total Assessment is a certain percentage of the fair market value that is determined by local assessors to be the total taxable value of land and additions on the property. | Land | Improvement |
|---|---|---|---|---|
| 2024 | $17,285 | $1,396,900 | $587,400 | $809,500 |
| 2023 | $17,271 | $1,396,900 | $587,400 | $809,500 |
| 2022 | $16,541 | $1,396,900 | $587,400 | $809,500 |
| 2021 | $16,510 | $1,484,300 | $559,300 | $925,000 |
| 2020 | $16,510 | $1,403,467 | $0 | $0 |
| 2019 | $15,578 | $1,322,633 | $0 | $0 |
| 2018 | $14,628 | $1,241,800 | $532,700 | $709,100 |
| 2017 | $14,768 | $1,233,000 | $0 | $0 |
| 2016 | -- | $1,224,200 | $0 | $0 |
| 2015 | $5,570 | $1,215,400 | $0 | $0 |
| 2014 | $5,570 | $1,105,367 | $0 | $0 |
Property History
| Date | Event | Price | Change | Sq Ft Price |
|---|---|---|---|---|
| 04/17/2025 04/17/25 | For Sale | $2,199,000 | 0.0% | $482 / Sq Ft |
| 02/11/2023 02/11/23 | Rented | $7,100 | 0.0% | -- |
| 02/11/2023 02/11/23 | Under Contract | -- | -- | -- |
| 02/01/2023 02/01/23 | For Rent | $7,100 | +22.4% | -- |
| 08/25/2015 08/25/15 | Rented | $5,800 | -3.3% | -- |
| 08/24/2015 08/24/15 | Under Contract | -- | -- | -- |
| 07/09/2015 07/09/15 | For Rent | $6,000 | 0.0% | -- |
| 10/02/2013 10/02/13 | Sold | $1,380,000 | -4.8% | $1,103 / Sq Ft |
| 09/10/2013 09/10/13 | Pending | -- | -- | -- |
| 07/26/2013 07/26/13 | For Sale | $1,449,900 | -- | $1,159 / Sq Ft |
Deed History
| Date | Type | Sale Price | Title Company |
|---|---|---|---|
| Interfamily Deed Transfer | -- | None Available | |
| Deed | $1,380,000 | None Available | |
| Deed | $590,000 | -- | |
| Deed | $590,000 | -- | |
| Deed | $590,000 | -- | |
| Deed | $590,000 | -- |
Mortgage History
| Date | Status | Loan Amount | Loan Type |
|---|---|---|---|
| Previous Owner | $985,000 | Credit Line Revolving | |
| Previous Owner | $695,500 | Credit Line Revolving |
Similar Homes in Bethesda, MD
Source: Bright MLS
MLS Number: MDMC2175358
APN: 07-00595535
- 8613 Melwood Rd
- 8510 Woodhaven Blvd
- 6311 Poe Rd
- 8722 Ewing Dr
- 8728 Ewing Dr
- 6304 Contention Ct
- 6311 Alcott Rd
- 8907 Bradmoor Dr
- 6616 Lybrook Ct
- 5823 Folkstone Rd
- 5904 Greentree Rd
- 9203 Shelton St
- 8505 Rayburn Rd
- 9211 Villa Dr
- 8524 W Howell Rd
- 6015 Dellwood Place
- 9019 Lindale Dr
- 9216 Shelton St
- 8508 Irvington Ave
- 8305 Loring Dr
