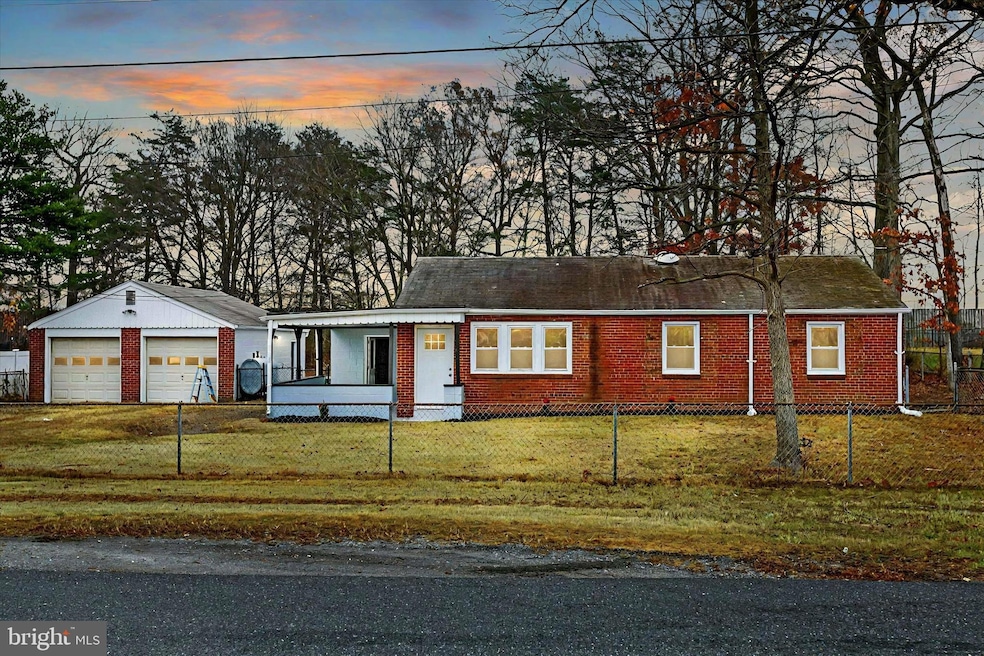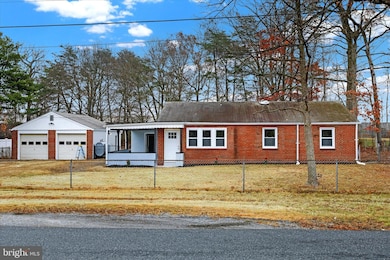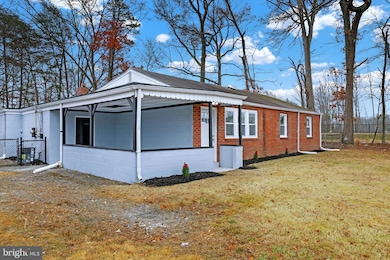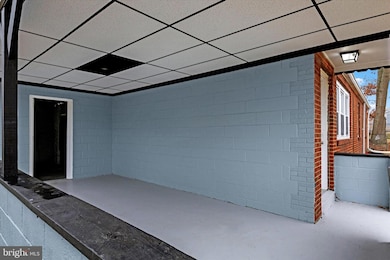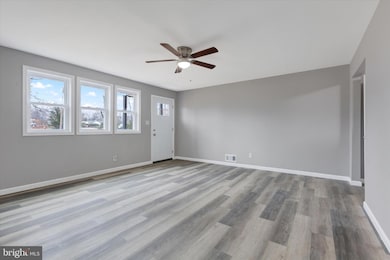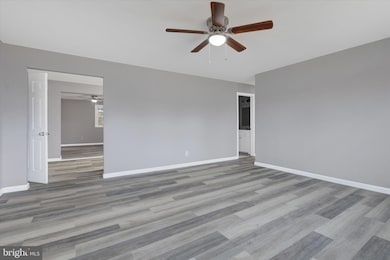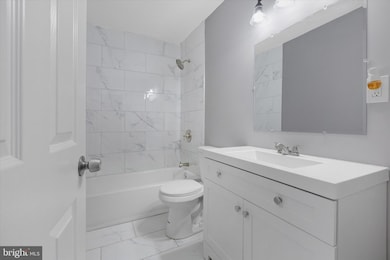
8700 Mimosa Ave Clinton, MD 20735
Highlights
- Recreation Room
- Rambler Architecture
- Sun or Florida Room
- Traditional Floor Plan
- Main Floor Bedroom
- No HOA
About This Home
As of February 2025BACK TO ACTIVE! BUYER FAILED TO PERFORM! Welcome to 8700 Mimosa Ave, where modern upgrades meet outdoor charm! Nestled on a spacious and level half-acre lot, this 5-bedroom, 2-bath home is perfect for those seeking comfort and style, both indoors and out. The fully fenced yard offers privacy and endless possibilities, while the enclosed sunroom and exterior patio provide the ultimate setup for outdoor entertaining or relaxing with loved ones.
Step inside to discover a thoughtfully updated interior featuring luxury vinyl plank (LVP) flooring throughout the main living areas and brand-new plush carpeting in the bedrooms. The stunning kitchen is a true centerpiece, complete with sleek quartz countertops, brand-new cabinets, and high-end stainless steel appliances. The bathrooms are equally impressive, boasting custom tilework and a spa-like feel.
With all utilities powered by electric, central air for year-round comfort, and the convenience of public water and sewer, this home is as practical as it is beautiful. The detached garage easily accommodates two vehicles, adding to the home's functionality.
This move-in-ready home is a rare find, offering modern updates, plenty of outdoor space, and an inviting atmosphere. Don’t miss the opportunity to make it yours—schedule your private showing today!
Last Buyer's Agent
Su Jhin
Redfin Corp License #661174

Home Details
Home Type
- Single Family
Est. Annual Taxes
- $5,604
Year Built
- Built in 1957 | Remodeled in 2024
Lot Details
- 0.49 Acre Lot
- Property is Fully Fenced
- Level Lot
- Back and Front Yard
- Property is in excellent condition
- Property is zoned RSF95
Parking
- 2 Car Detached Garage
- Front Facing Garage
Home Design
- Rambler Architecture
- Brick Exterior Construction
Interior Spaces
- 1,908 Sq Ft Home
- Property has 1 Level
- Traditional Floor Plan
- Ceiling Fan
- Living Room
- Dining Area
- Recreation Room
- Sun or Florida Room
- Crawl Space
Kitchen
- Eat-In Kitchen
- Electric Oven or Range
- Built-In Microwave
- Ice Maker
- Dishwasher
- Stainless Steel Appliances
- Upgraded Countertops
Flooring
- Carpet
- Luxury Vinyl Plank Tile
Bedrooms and Bathrooms
- 5 Main Level Bedrooms
- En-Suite Primary Bedroom
- En-Suite Bathroom
- 2 Full Bathrooms
- Bathtub with Shower
Accessible Home Design
- No Interior Steps
- More Than Two Accessible Exits
- Level Entry For Accessibility
Outdoor Features
- Porch
Utilities
- Central Air
- Heating System Uses Oil
- Electric Water Heater
Community Details
- No Home Owners Association
- Clinton Estates Subdivision
Listing and Financial Details
- Tax Lot 1
- Assessor Parcel Number 17090856377
Map
Home Values in the Area
Average Home Value in this Area
Property History
| Date | Event | Price | Change | Sq Ft Price |
|---|---|---|---|---|
| 02/26/2025 02/26/25 | Sold | $425,000 | -3.4% | $223 / Sq Ft |
| 02/11/2025 02/11/25 | Pending | -- | -- | -- |
| 02/05/2025 02/05/25 | For Sale | $439,997 | 0.0% | $231 / Sq Ft |
| 01/02/2025 01/02/25 | Pending | -- | -- | -- |
| 12/23/2024 12/23/24 | Price Changed | $439,997 | -2.2% | $231 / Sq Ft |
| 12/12/2024 12/12/24 | For Sale | $449,997 | -- | $236 / Sq Ft |
Tax History
| Year | Tax Paid | Tax Assessment Tax Assessment Total Assessment is a certain percentage of the fair market value that is determined by local assessors to be the total taxable value of land and additions on the property. | Land | Improvement |
|---|---|---|---|---|
| 2024 | $4,504 | $377,200 | $0 | $0 |
| 2023 | $4,299 | $350,200 | $0 | $0 |
| 2022 | $4,042 | $323,200 | $103,400 | $219,800 |
| 2021 | $3,802 | $294,833 | $0 | $0 |
| 2020 | $3,654 | $266,467 | $0 | $0 |
| 2019 | $3,497 | $238,100 | $101,700 | $136,400 |
| 2018 | $3,428 | $235,533 | $0 | $0 |
| 2017 | $3,378 | $232,967 | $0 | $0 |
| 2016 | -- | $230,400 | $0 | $0 |
| 2015 | $2,976 | $227,033 | $0 | $0 |
| 2014 | $2,976 | $223,667 | $0 | $0 |
Mortgage History
| Date | Status | Loan Amount | Loan Type |
|---|---|---|---|
| Open | $403,750 | Construction | |
| Previous Owner | $340,000 | New Conventional | |
| Previous Owner | $197,000 | Stand Alone Second | |
| Previous Owner | $65,000 | Credit Line Revolving |
Deed History
| Date | Type | Sale Price | Title Company |
|---|---|---|---|
| Deed | $425,000 | First American Title Insurance | |
| Deed | $265,000 | Silver Title Llc | |
| Deed | $265,000 | Silver Title Llc | |
| Deed | $100,000 | -- |
Similar Homes in the area
Source: Bright MLS
MLS Number: MDPG2135284
APN: 09-0856377
- 8811 Crossbill Rd
- 8831 Mimosa Ave
- 9003 Woodyard Rd
- 6422 Horseshoe Rd
- 7235 Branchwood Place
- 8303 Dillionstone Ct
- 6331 Manor Circle Dr
- 9009 Ballard Ln
- 6004 Butterfield Dr
- 6005 Plata St
- 0 Clinton Vista Ln
- 7504 Clinton Vista Ln
- 8011 Maxfield Ct
- 7806 Regal Ct
- 9521 Hale Dr
- 7506 Clinton Vista Ln
- 9011 Spring Acres Rd
- 9101 Spring Acres Rd
- F Gwynndale Dr
- 7708 Castle Rock Dr
