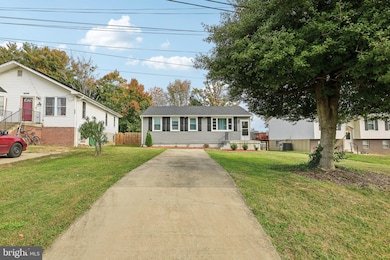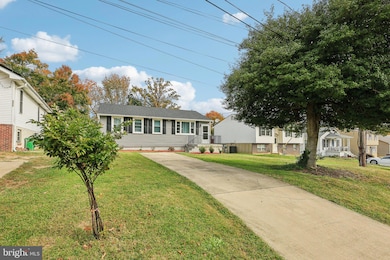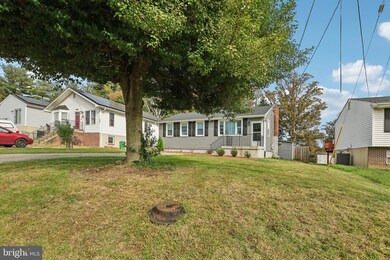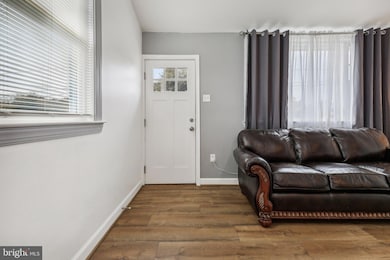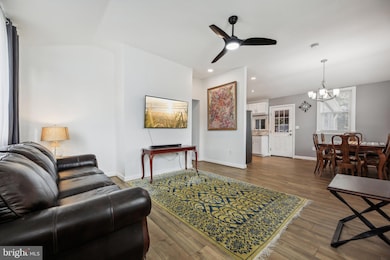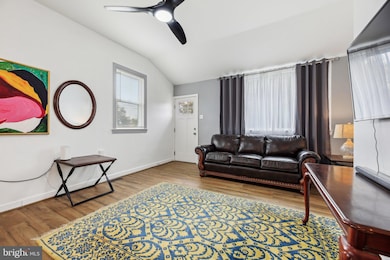
8700 Mulberry St Laurel, MD 20707
South Laurel NeighborhoodHighlights
- Eat-In Gourmet Kitchen
- Sun or Florida Room
- Upgraded Countertops
- Rambler Architecture
- No HOA
- Patio
About This Home
As of December 2024Welcome to 8700 Mulberry St, a beautifully updated 3 bedroom 2 bath rancher welcomes you with plenty of tasteful updates and upgrades. The inviting interior features a stylish kitchen with granite countertops, a sleek marble tile backsplash, under-cabinet lighting, and stainless steel appliances. You’ll appreciate the plank flooring in the main living areas and cozy carpeting in the bedrooms. Modern amenities include new doors and trim, recessed lighting in the kitchen and hallway, and a refreshed bathroom. The stacked washer and dryer are included for your convenience, and the HVAC system and water heater were installed in 2020. Entertain guests in the sunroom, beautifully designed paver patio or the spacious backyard that is fenced in by a 6ft tall privacy fence and includes a custom built 10x12 shed. This is a must-see home!
Home Details
Home Type
- Single Family
Est. Annual Taxes
- $3,582
Year Built
- Built in 1940 | Remodeled in 2023
Lot Details
- 6,846 Sq Ft Lot
- Property is Fully Fenced
- Privacy Fence
- Property is in excellent condition
- Property is zoned RSF65
Home Design
- Rambler Architecture
- Block Foundation
- Frame Construction
- Shingle Roof
- Vinyl Siding
Interior Spaces
- 936 Sq Ft Home
- Property has 1 Level
- Ceiling Fan
- Recessed Lighting
- Living Room
- Combination Kitchen and Dining Room
- Sun or Florida Room
- Laminate Flooring
Kitchen
- Eat-In Gourmet Kitchen
- Electric Oven or Range
- Stove
- Range Hood
- Built-In Microwave
- Ice Maker
- Dishwasher
- Upgraded Countertops
- Disposal
Bedrooms and Bathrooms
- 3 Main Level Bedrooms
- En-Suite Bathroom
- 2 Full Bathrooms
Laundry
- Laundry on main level
- Stacked Washer and Dryer
Parking
- 2 Parking Spaces
- 2 Driveway Spaces
- Free Parking
- On-Street Parking
Outdoor Features
- Patio
- Exterior Lighting
- Shed
Schools
- James H. Harrison Elementary School
- Dwight D. Eisenhower Middle School
- Laurel High School
Utilities
- Forced Air Heating and Cooling System
- Vented Exhaust Fan
- Electric Water Heater
Community Details
- No Home Owners Association
- Oak Crest Subdivision
Listing and Financial Details
- Tax Lot 16
- Assessor Parcel Number 17103106622
Map
Home Values in the Area
Average Home Value in this Area
Property History
| Date | Event | Price | Change | Sq Ft Price |
|---|---|---|---|---|
| 12/30/2024 12/30/24 | Sold | $420,000 | +1.2% | $449 / Sq Ft |
| 11/25/2024 11/25/24 | Pending | -- | -- | -- |
| 11/18/2024 11/18/24 | Price Changed | $414,900 | -1.2% | $443 / Sq Ft |
| 10/31/2024 10/31/24 | For Sale | $419,900 | +12.0% | $449 / Sq Ft |
| 07/14/2023 07/14/23 | Sold | $375,000 | +1.7% | $401 / Sq Ft |
| 05/26/2023 05/26/23 | Pending | -- | -- | -- |
| 05/24/2023 05/24/23 | For Sale | $368,900 | 0.0% | $394 / Sq Ft |
| 05/05/2023 05/05/23 | Pending | -- | -- | -- |
| 05/03/2023 05/03/23 | For Sale | $368,900 | -- | $394 / Sq Ft |
Tax History
| Year | Tax Paid | Tax Assessment Tax Assessment Total Assessment is a certain percentage of the fair market value that is determined by local assessors to be the total taxable value of land and additions on the property. | Land | Improvement |
|---|---|---|---|---|
| 2024 | $3,982 | $241,133 | $0 | $0 |
| 2023 | $1,893 | $228,067 | $0 | $0 |
| 2022 | $3,593 | $215,000 | $100,500 | $114,500 |
| 2021 | $3,399 | $201,933 | $0 | $0 |
| 2020 | $3,204 | $188,867 | $0 | $0 |
| 2019 | $3,010 | $175,800 | $75,200 | $100,600 |
| 2018 | $2,891 | $167,800 | $0 | $0 |
| 2017 | $2,772 | $159,800 | $0 | $0 |
| 2016 | -- | $151,800 | $0 | $0 |
| 2015 | $2,363 | $151,800 | $0 | $0 |
| 2014 | $2,363 | $151,800 | $0 | $0 |
Mortgage History
| Date | Status | Loan Amount | Loan Type |
|---|---|---|---|
| Open | $407,400 | New Conventional |
Deed History
| Date | Type | Sale Price | Title Company |
|---|---|---|---|
| Deed | $420,000 | Chicago Title | |
| Deed | -- | -- | |
| Deed | $60,000 | -- | |
| Deed | $76,000 | -- |
Similar Homes in Laurel, MD
Source: Bright MLS
MLS Number: MDPG2129164
APN: 10-3106622
- 0 Chestnut Ridge Dr
- 0 Railroad Ave
- 9276 Cherry Ln Unit 84
- 9254 Cherry Ln Unit 16
- 8408 Spruce Hill Dr
- 9266 Cherry Ln Unit 52
- 9112 Briarchip St
- 8916 Briarcroft Ln
- 7905 Crows Nest Ct Unit 32
- 14112 Bowsprit Ln Unit 901
- 14109 William St
- 14119 Bowsprit Ln
- 14119 Bowsprit Ln Unit 310
- 14011F Briston St
- 14007 Briston St
- 14122 Bowsprit Ln Unit 812
- 14124 Bowsprit Ln Unit 809
- 13407 Kiama Ct
- 14122C Lauren Ln
- 14021F Justin Way

