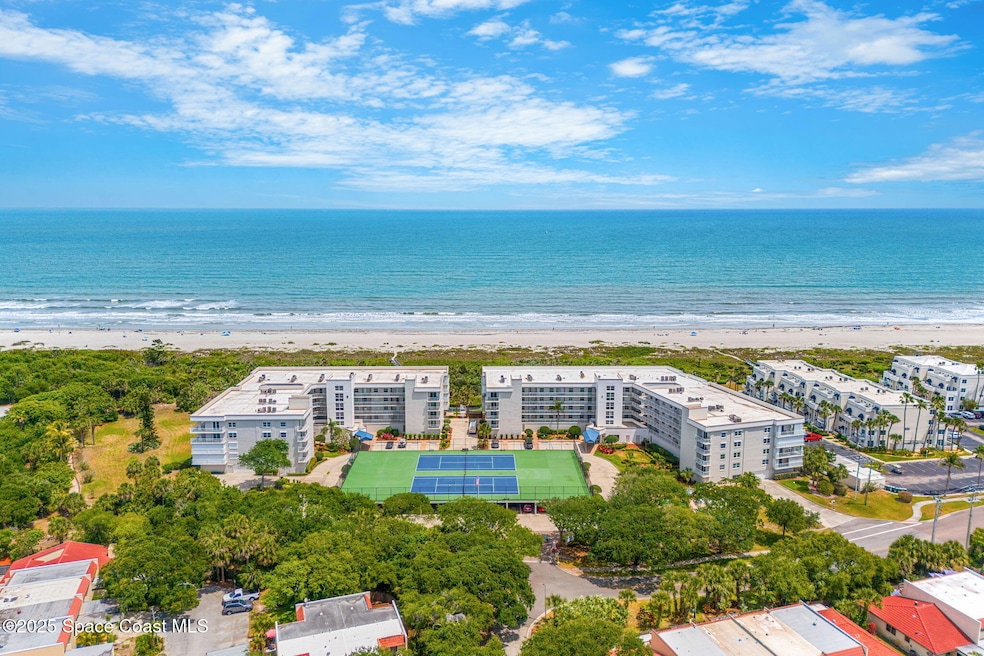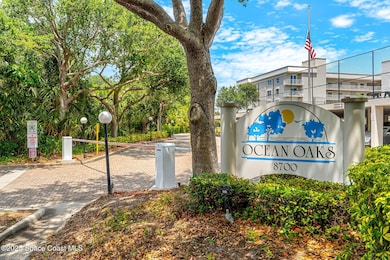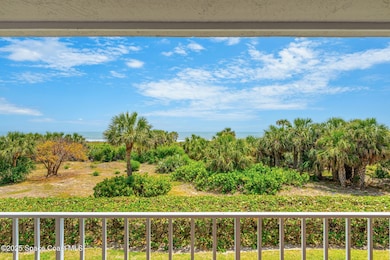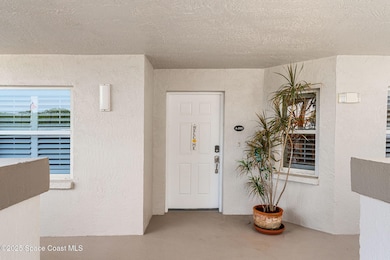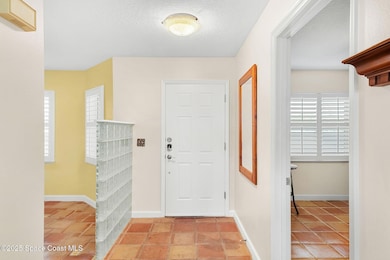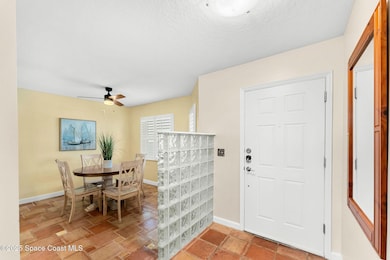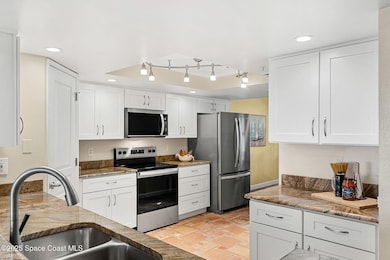
Ocean Oaks Building B 8700 Ridgewood Ave Unit A205 Cape Canaveral, FL 32920
Cocoa Beach NeighborhoodEstimated payment $4,419/month
Highlights
- Community Beach Access
- Ocean Front
- Fitness Center
- Cocoa Beach Junior/Senior High School Rated A
- Deeded access to the beach
- Heated Spa
About This Home
Experience the laid-back vibe of coastal living with this ocean-front condo at Ocean Oaks, A Resort Style Gated Community. Direct Ocean views and a spacious 1,590 square feet await you. This Original Owned well-maintained gem features 2 comfy bedrooms and 2 baths. The open floor plan and bright kitchen with all brand new appliances, make it perfect for entertaining, while the large private balcony offers a perfect spot to relax. The primary suite boasts balcony access, dual closets, a garden tub, shower, and double vanity. The versatile kitchen nook can be transformed into a third bedroom or a cool office, complete with plumbing for a wet bar. Enjoy the convenience of a big laundry room and your own private garage under the bldg. With additional covered parking under the Tennis Courts. Amenities galore to include A Car Wash area, Private Beach Walk, Fitness Center, Tennis, Pickleball, Pool, Hot Tub/Spa & Sauna. This sought after community has recently been refreshed with concrete restoration in 2021, freshly painted, having passed all major inspections. financially solid. Exceptional location tucked away off the beaten path at the end of Ridgewood Ave., quick to Port Canaveral where you will find cruise ships, charter fishing, marinas, Restaurants & Entertainment, convenient to Kennedy Space Center and within an hour to Orlando International Airport.
Property Details
Home Type
- Condominium
Est. Annual Taxes
- $7,717
Year Built
- Built in 1994
Lot Details
- West Facing Home
- Few Trees
HOA Fees
- $991 Monthly HOA Fees
Parking
- Subterranean Parking
- Garage Door Opener
- Additional Parking
Property Views
Home Design
- Concrete Siding
Interior Spaces
- 1,590 Sq Ft Home
- 1-Story Property
- Open Floorplan
- Ceiling Fan
- Tile Flooring
- Security Gate
Kitchen
- Breakfast Area or Nook
- Eat-In Kitchen
- Breakfast Bar
- Electric Range
- Microwave
- Dishwasher
Bedrooms and Bathrooms
- 2 Bedrooms
- Split Bedroom Floorplan
- Dual Closets
- Walk-In Closet
- 2 Full Bathrooms
- Separate Shower in Primary Bathroom
Laundry
- Laundry in unit
- Dryer
- Washer
Accessible Home Design
- Accessible Elevator Installed
Pool
- Heated Spa
- In Ground Spa
Outdoor Features
- Deeded access to the beach
- Balcony
Schools
- Cape View Elementary School
- Cocoa Beach Middle School
- Cocoa Beach High School
Utilities
- Central Heating and Cooling System
- Cable TV Available
Listing and Financial Details
- Assessor Parcel Number 24-37-14-1a-0205a.0-0000.00
Community Details
Overview
- Association fees include cable TV, internet, ground maintenance, sewer, trash, water
- Ocean Oaks Condo Association
- Ocean Oaks Condo Phase I Subdivision
- Maintained Community
- Car Wash Area
Amenities
- Secure Lobby
Recreation
- Community Beach Access
- Community Spa
Pet Policy
- Pet Size Limit
- 2 Pets Allowed
- Dogs and Cats Allowed
- Breed Restrictions
Security
- Hurricane or Storm Shutters
Map
About Ocean Oaks Building B
Home Values in the Area
Average Home Value in this Area
Property History
| Date | Event | Price | Change | Sq Ft Price |
|---|---|---|---|---|
| 04/24/2025 04/24/25 | For Sale | $499,900 | -- | $314 / Sq Ft |
Similar Homes in Cape Canaveral, FL
Source: Space Coast MLS (Space Coast Association of REALTORS®)
MLS Number: 1044093
- 8700 Ridgewood Ave Unit A205
- 8700 Ridgewood Ave Unit Ph 10b
- 8700 Ridgewood Ave Unit 309
- 397 Harbor Dr
- 8770 Live Oak Ct
- 8789 Live Oak Ct
- 8787 Live Oak Ct
- 8600 Ridgewood Ave Unit 1211
- 8600 Ridgewood Ave Unit 1105
- 8600 Ridgewood Ave Unit 1304
- 8600 Ridgewood Ave Unit 3107
- 8600 Ridgewood Ave Unit 1308
- 8600 Ridgewood Ave Unit 1309
- 8600 Ridgewood Ave Unit 3308
- 8600 Ridgewood Ave Unit 3312
- 8600 Ridgewood Ave Unit 1311
- 8600 Ridgewood Ave Unit 3108
- 8600 Ridgewood Ave Unit 1108
- 8600 Ridgewood Ave Unit 2205
- 8783 Live Oak Ct
