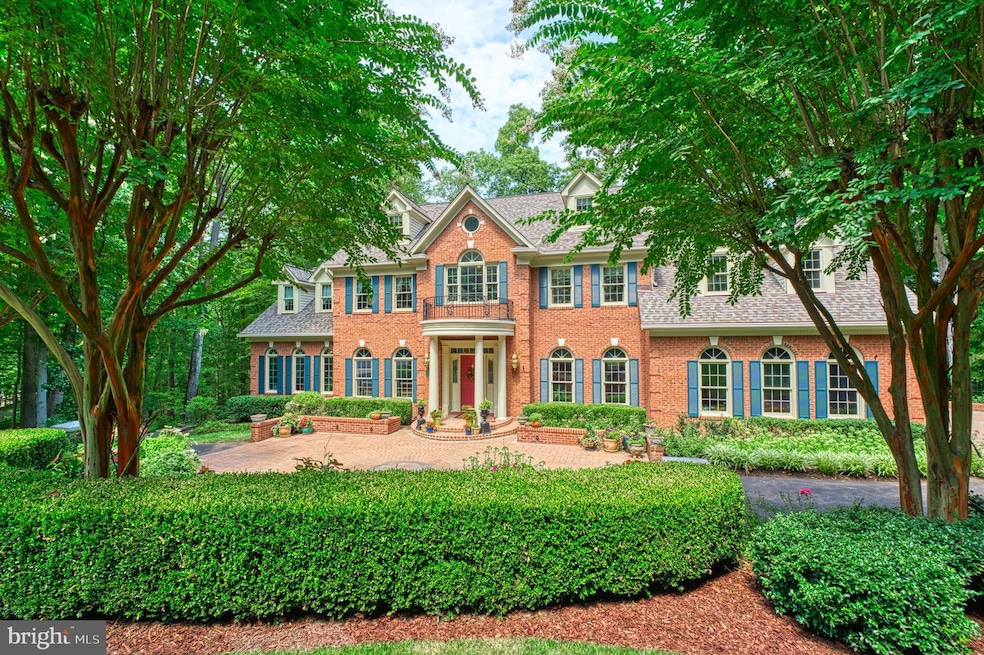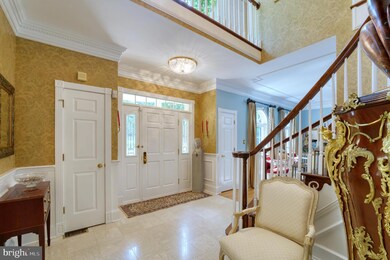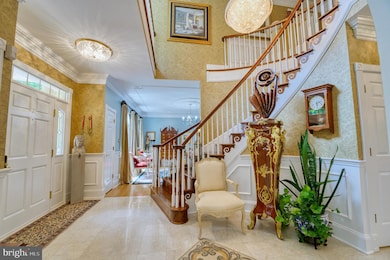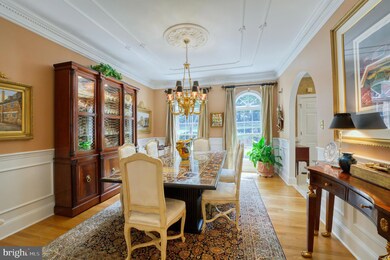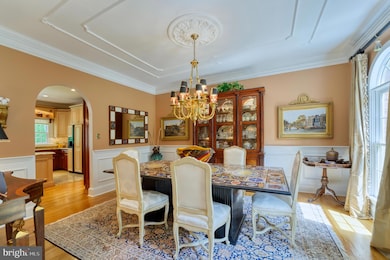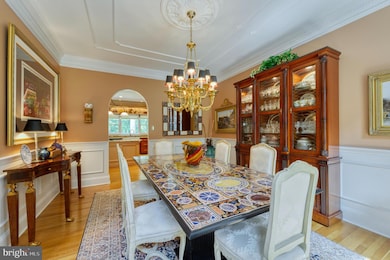
8700 Rustic Oak Ct Fairfax Station, VA 22039
Farrs Corner NeighborhoodHighlights
- Eat-In Gourmet Kitchen
- View of Trees or Woods
- Colonial Architecture
- South County Middle School Rated A
- Curved or Spiral Staircase
- Deck
About This Home
As of November 2024Seller has an Agreement of Sale with contingencies. Property is available to show and accept backup offers**Welcome to 8700 Rustic Oak Ct, a magnificent custom-built brick home sitting on just over 5 acres in the serene and wooded landscape of Fairfax Station. With 5 bedrooms and 5.5 bathrooms spread over four levels, this home is the epitome of elegance and comfort. As you approach the property, you'll be greeted by a circular driveway anchored with brick columns and beautiful landscaping. The yard features extensive hardscape with multiple patio areas, two decks, stone walls, a stream with pond and landscaping lighting throughout creating a peaceful retreat. Step inside the grand two-story foyer, adorned with marble flooring featuring a custom mosaic inlay, a stunning crystal chandelier and beautiful circular wood staircase. Hardwood floors flow throughout the main, upper 1 and lower levels adding to the elegance of the home. Custom trim work, including crown moldings, chair railings, arched entry ways, and ceiling medallions as well as French doors, beautiful upgraded light fixtures, and custom window treatments are found throughout the home. The main level features formal living and dining rooms, library with custom built-ins, solarium, family room, Chef's kitchen and a half bathroom. There's also a separate four seasons room perfect for enjoying the scenic views. The kitchen boasts 42" custom cabinetry with solid brass fixtures, granite countertops and flooring, center island and breakfast room. Adjacent to the kitchen is the family room, complete with a brick fireplace and built ins. Step out onto the large deck from the breakfast room, family room or four seasons room. Oversized sideload garage has a Blue Viking custom storage system with epoxy flooring. Head up to the first upper level, where you'll find the primary bedroom with adjoining sitting room featuring a sky light and wood-burning fireplace. The primary bathroom offers marble flooring, double vanities with marble countertops, a jacuzzi tub with jets, separate shower, and water closet. Three additional bedrooms and two full bathrooms complete this level, along with a convenient laundry room. The bonus fourth level serves as a great guest suite, featuring a bedroom with a large walk-in closet and an additional closet with shelving as well as a full bathroom and storage area. The finished walk-out lower level is designed for entertainment, with a large recreation room featuring a wood-burning fireplace custom wet bar and surround sound. This level also includes an exercise/media room, along with a full bathroom and an all-purpose/game room/second office with built-in custom cabinetry. Multiple storage options can also be found, including a workshop room, utility room, two storage areas under the stairs as well as ample closet space. From the lower level, two doors lead to patio areas, perfect for outdoor gatherings and relaxation. The location of this property is highly desirable, with easy access to Route 123, Fairfax County Parkway, and Route 95. Enjoy the convenience of nearby shopping, downtown Occoquan, and the beautiful Fountainhead, Occoquan and Burke Lake Parks. Some of the more recent updates: Roof 2019, resurfaced asphalt driveway 2021, replaced septic tank pump 2024, vinyl siding 2020, reconfigured front courtyard 2020, replaced main level heat pump and handler and upper- level heat pump 2015, exterior lighting upgrades 2022-2023, replaced lattice under deck 2020. Extensive hardscape updates to the property alone exceed $150,000 and do not include landscaping, decks and exterior lighting costs. Other improvements made by the Owners include kitchen, bathrooms, flooring, finishing additional rooms in the lower level, replacing all light fixtures and more! Don't miss this opportunity to own a truly remarkable home in Fairfax Station. Schedule your private showing and make this dream home your reality!
Home Details
Home Type
- Single Family
Est. Annual Taxes
- $13,494
Year Built
- Built in 1989
Lot Details
- 5.05 Acre Lot
- Cul-De-Sac
- South Facing Home
- Stone Retaining Walls
- Landscaped
- Extensive Hardscape
- No Through Street
- Wooded Lot
- Backs to Trees or Woods
- Back and Front Yard
- Property is in excellent condition
- Property is zoned 030
HOA Fees
- $6 Monthly HOA Fees
Parking
- 2 Car Direct Access Garage
- 10 Driveway Spaces
- Side Facing Garage
- Garage Door Opener
- Circular Driveway
Property Views
- Woods
- Creek or Stream
- Garden
Home Design
- Colonial Architecture
- Brick Exterior Construction
- Brick Foundation
- Vinyl Siding
- Active Radon Mitigation
Interior Spaces
- Property has 4 Levels
- Traditional Floor Plan
- Wet Bar
- Central Vacuum
- Curved or Spiral Staircase
- Built-In Features
- Bar
- Chair Railings
- Crown Molding
- Two Story Ceilings
- Ceiling Fan
- Skylights
- Recessed Lighting
- 3 Fireplaces
- Wood Burning Fireplace
- Fireplace Mantel
- Window Treatments
- Palladian Windows
- Bay Window
- Window Screens
- French Doors
- Six Panel Doors
- Entrance Foyer
- Family Room Off Kitchen
- Sitting Room
- Living Room
- Formal Dining Room
- Library
- Recreation Room
- Game Room
- Sun or Florida Room
- Solarium
- Storage Room
- Home Gym
Kitchen
- Eat-In Gourmet Kitchen
- Breakfast Room
- Built-In Self-Cleaning Oven
- Cooktop
- Built-In Microwave
- Extra Refrigerator or Freezer
- Ice Maker
- Dishwasher
- Stainless Steel Appliances
- Kitchen Island
- Upgraded Countertops
- Disposal
Flooring
- Wood
- Carpet
- Marble
- Ceramic Tile
Bedrooms and Bathrooms
- 5 Bedrooms
- En-Suite Primary Bedroom
- En-Suite Bathroom
- Walk-In Closet
- Whirlpool Bathtub
- Bathtub with Shower
- Walk-in Shower
Laundry
- Laundry on upper level
- Electric Dryer
- Washer
Finished Basement
- Walk-Out Basement
- Basement Fills Entire Space Under The House
- Connecting Stairway
- Rear Basement Entry
- Workshop
- Basement Windows
Home Security
- Home Security System
- Intercom
- Fire and Smoke Detector
Outdoor Features
- Pond
- Stream or River on Lot
- Deck
- Patio
- Water Fountains
- Exterior Lighting
- Shed
Schools
- Halley Elementary School
- South County Middle School
- South County High School
Utilities
- Forced Air Zoned Heating and Cooling System
- Humidifier
- Air Source Heat Pump
- Vented Exhaust Fan
- Underground Utilities
- Water Treatment System
- Multi-Tank Electric Water Heater
- Well
- Water Conditioner is Owned
- Septic Equal To The Number Of Bedrooms
- Cable TV Available
Community Details
- Hampton Hills Subdivision
Listing and Financial Details
- Tax Lot 34
- Assessor Parcel Number 1052 08 0034
Map
Home Values in the Area
Average Home Value in this Area
Property History
| Date | Event | Price | Change | Sq Ft Price |
|---|---|---|---|---|
| 11/08/2024 11/08/24 | Sold | $1,500,000 | 0.0% | $237 / Sq Ft |
| 09/14/2024 09/14/24 | Pending | -- | -- | -- |
| 08/23/2024 08/23/24 | For Sale | $1,500,000 | -- | $237 / Sq Ft |
Tax History
| Year | Tax Paid | Tax Assessment Tax Assessment Total Assessment is a certain percentage of the fair market value that is determined by local assessors to be the total taxable value of land and additions on the property. | Land | Improvement |
|---|---|---|---|---|
| 2024 | $13,493 | $1,164,720 | $469,000 | $695,720 |
| 2023 | $12,382 | $1,097,210 | $447,000 | $650,210 |
| 2022 | $11,887 | $1,039,520 | $443,000 | $596,520 |
| 2021 | $10,924 | $930,850 | $431,000 | $499,850 |
| 2020 | $10,699 | $904,050 | $428,000 | $476,050 |
| 2019 | $10,644 | $899,340 | $428,000 | $471,340 |
| 2018 | $10,042 | $873,210 | $420,000 | $453,210 |
| 2017 | $10,138 | $873,210 | $420,000 | $453,210 |
| 2016 | $10,116 | $873,210 | $420,000 | $453,210 |
| 2015 | $9,369 | $839,560 | $412,000 | $427,560 |
| 2014 | $9,349 | $839,560 | $412,000 | $427,560 |
Mortgage History
| Date | Status | Loan Amount | Loan Type |
|---|---|---|---|
| Open | $148,500 | No Value Available | |
| Closed | $148,500 | No Value Available | |
| Open | $1,200,000 | New Conventional | |
| Closed | $1,200,000 | New Conventional | |
| Previous Owner | $115,900 | New Conventional | |
| Previous Owner | $358,000 | No Value Available | |
| Previous Owner | $440,000 | No Value Available |
Deed History
| Date | Type | Sale Price | Title Company |
|---|---|---|---|
| Warranty Deed | $1,500,000 | First American Title | |
| Warranty Deed | $1,500,000 | First American Title | |
| Deed | $575,000 | -- | |
| Deed | $550,000 | -- |
Similar Homes in the area
Source: Bright MLS
MLS Number: VAFX2195486
APN: 1052-08-0034
- 8404 Cardinal Rose Ct
- 10242 Van Thompson Rd
- 9034 Swift Creek Rd
- 9119 Mountain Valley Rd
- 8605 Running Fox Ct
- 8834 Ox Rd
- 9205 Franks Point Ln
- 9759 Wildas Way
- 9763 Wildas Way
- 9209 Franks Point Ln
- 9613 Burnt Oak Dr
- 11551 Overleigh Dr
- 8001 Ox Rd
- 3025 Bromley Ct
- 9313 Braymore Cir
- 11803 Oakwood Dr
- 8105 Haddington Ct
- 3295 Corcyra Ct
- 2568 Tree House Dr
- 8719 Cross Chase Cir
