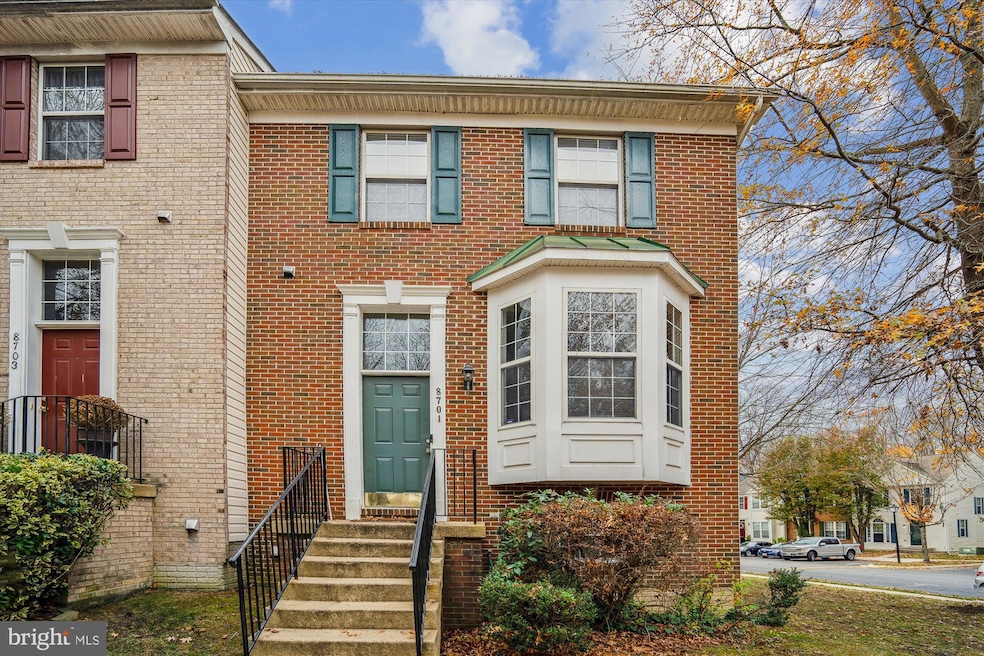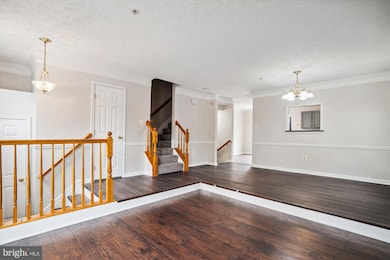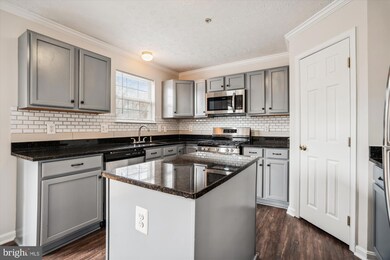
8701 Community Square Ln Upper Marlboro, MD 20772
Marlton Neighborhood
3
Beds
3.5
Baths
1,372
Sq Ft
$100/mo
HOA Fee
Highlights
- Colonial Architecture
- Central Air
- Heat Pump System
- 1 Car Detached Garage
About This Home
As of December 2024This is it! Beautifully updated 3 bedroom townhouse in sought after Marlton. This has new paint, flooring, kitchen appliances and so much more. The best part, each bedroom has its own full bath upstairs and an extra full bath in the basement. This is one you don't want to miss!
Townhouse Details
Home Type
- Townhome
Est. Annual Taxes
- $4,878
Year Built
- Built in 2001
Lot Details
- 4,300 Sq Ft Lot
HOA Fees
- $100 Monthly HOA Fees
Parking
- 1 Car Detached Garage
- Rear-Facing Garage
Home Design
- Colonial Architecture
- Frame Construction
- Concrete Perimeter Foundation
Interior Spaces
- Property has 3 Levels
- Finished Basement
Bedrooms and Bathrooms
Utilities
- Central Air
- Heat Pump System
- Natural Gas Water Heater
Community Details
- Marlton Town Center Subdivision
Listing and Financial Details
- Tax Lot 70
- Assessor Parcel Number 17153075249
Map
Create a Home Valuation Report for This Property
The Home Valuation Report is an in-depth analysis detailing your home's value as well as a comparison with similar homes in the area
Home Values in the Area
Average Home Value in this Area
Property History
| Date | Event | Price | Change | Sq Ft Price |
|---|---|---|---|---|
| 12/31/2024 12/31/24 | Sold | $420,000 | 0.0% | $306 / Sq Ft |
| 11/30/2024 11/30/24 | Pending | -- | -- | -- |
| 11/21/2024 11/21/24 | For Sale | $419,999 | +41.4% | $306 / Sq Ft |
| 07/20/2018 07/20/18 | Sold | $297,000 | 0.0% | $217 / Sq Ft |
| 06/18/2018 06/18/18 | Pending | -- | -- | -- |
| 06/08/2018 06/08/18 | For Sale | $297,000 | 0.0% | $217 / Sq Ft |
| 06/06/2018 06/06/18 | Off Market | $297,000 | -- | -- |
| 06/05/2018 06/05/18 | For Sale | $297,000 | 0.0% | $217 / Sq Ft |
| 12/01/2015 12/01/15 | Rented | $1,900 | -9.5% | -- |
| 12/01/2015 12/01/15 | Under Contract | -- | -- | -- |
| 11/09/2015 11/09/15 | For Rent | $2,100 | -- | -- |
Source: Bright MLS
Tax History
| Year | Tax Paid | Tax Assessment Tax Assessment Total Assessment is a certain percentage of the fair market value that is determined by local assessors to be the total taxable value of land and additions on the property. | Land | Improvement |
|---|---|---|---|---|
| 2024 | $5,273 | $328,300 | $0 | $0 |
| 2023 | $4,786 | $295,600 | $0 | $0 |
| 2022 | $4,300 | $262,900 | $75,000 | $187,900 |
| 2021 | $4,220 | $257,500 | $0 | $0 |
| 2020 | $4,140 | $252,100 | $0 | $0 |
| 2019 | $3,533 | $246,700 | $100,000 | $146,700 |
| 2018 | $4,060 | $246,700 | $100,000 | $146,700 |
| 2017 | $4,066 | $246,700 | $0 | $0 |
| 2016 | -- | $254,700 | $0 | $0 |
| 2015 | $3,695 | $247,800 | $0 | $0 |
| 2014 | $3,695 | $240,900 | $0 | $0 |
Source: Public Records
Mortgage History
| Date | Status | Loan Amount | Loan Type |
|---|---|---|---|
| Open | $20,370 | No Value Available | |
| Open | $407,400 | New Conventional | |
| Previous Owner | $2,500 | Stand Alone Second | |
| Previous Owner | $288,090 | New Conventional | |
| Previous Owner | $301,874 | FHA | |
| Previous Owner | $302,600 | Purchase Money Mortgage | |
| Previous Owner | $302,600 | Purchase Money Mortgage |
Source: Public Records
Deed History
| Date | Type | Sale Price | Title Company |
|---|---|---|---|
| Deed | $420,000 | None Listed On Document | |
| Deed | $297,000 | None Available | |
| Special Warranty Deed | $220,000 | Carrington Title Services Ll | |
| Trustee Deed | $206,720 | None Available | |
| Deed | $305,000 | -- | |
| Deed | $305,000 | -- | |
| Deed | $305,000 | -- | |
| Deed | $305,000 | -- | |
| Deed | $169,550 | -- |
Source: Public Records
Similar Homes in Upper Marlboro, MD
Source: Bright MLS
MLS Number: MDPG2133122
APN: 15-3075249
Nearby Homes
- 8707 Community Square Ln
- 12919 Marlton Center Dr
- 12909 Center Park Way
- 8842 Great Gorge Way
- 12458 Old Colony Dr
- 12736 Wedgedale Ct
- 12921 Sweet Christina Ct
- 12720 Wedgedale Ct
- 12810 Carousel Ct
- 8811 Fairhaven Ave
- 9083 Florin Way
- 9029 Florin Way
- 0 Trumps Hill Rd Unit MDPG2145194
- 0 Trumps Hill Rd Unit MDPG2125080
- 12315 Wheeling Ave
- 9110 Midland Turn
- 12416 Dorsey Ln
- 9109 Fairhaven Ave
- 11807 N Marlton Ave
- 0 Heathermore Blvd Unit MDPG2132402






