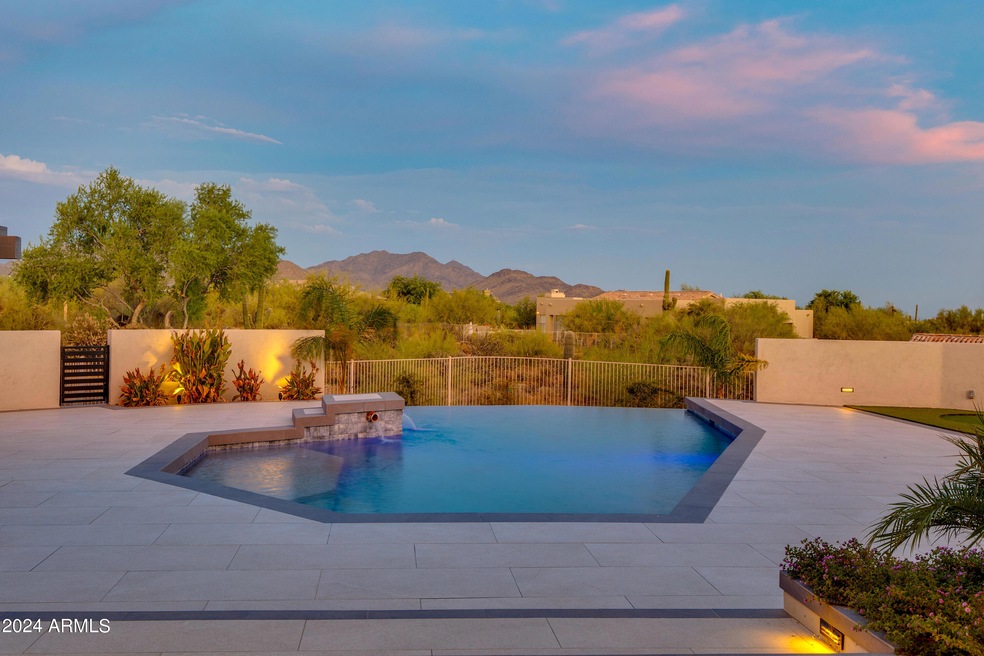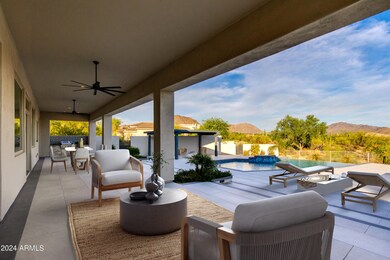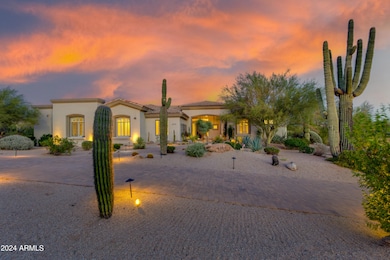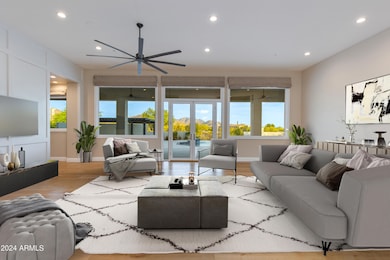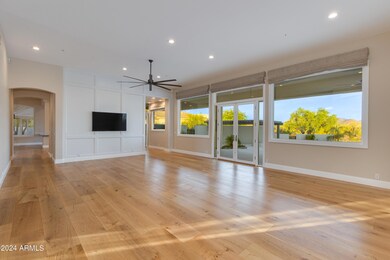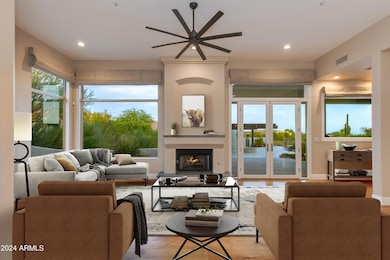
8701 E Remuda Dr Scottsdale, AZ 85255
Pinnacle Peak NeighborhoodHighlights
- Heated Spa
- Mountain View
- Wood Flooring
- Pinnacle Peak Elementary School Rated A
- Vaulted Ceiling
- Corner Lot
About This Home
As of January 2025Stunning remodeled Scottsdale home with breathtaking mountain views! This exquisite single-level home located on an acre corner lot offers a split floor plan with 5 ensuite bedrooms, designer upgrades, & incredible outdoor spaces that capture the essence of Arizona living. The kitchen has been beautifully remodeled with quartz countertops & custom cabinetry. The spacious primary suite offers direct access to a private patio with heated spa & outdoor shower. Enjoy stunning desert mountain views from your expansive backyard featuring a heated pool, covered sitting area, a fire pit, & a large turf area with putting green. Close proximity to top-rated schools, fine dining, shopping, & world-class golf courses.
Home Details
Home Type
- Single Family
Est. Annual Taxes
- $8,005
Year Built
- Built in 1996
Lot Details
- 1.01 Acre Lot
- Desert faces the front and back of the property
- Wrought Iron Fence
- Block Wall Fence
- Artificial Turf
- Corner Lot
- Front and Back Yard Sprinklers
- Sprinklers on Timer
HOA Fees
- $48 Monthly HOA Fees
Parking
- 3 Car Direct Access Garage
- 4 Open Parking Spaces
- Garage Door Opener
- Circular Driveway
Home Design
- Wood Frame Construction
- Tile Roof
- Built-Up Roof
- Stucco
Interior Spaces
- 4,278 Sq Ft Home
- 1-Story Property
- Wet Bar
- Vaulted Ceiling
- Ceiling Fan
- Gas Fireplace
- Double Pane Windows
- Solar Screens
- Family Room with Fireplace
- Mountain Views
Kitchen
- Kitchen Updated in 2023
- Eat-In Kitchen
- Breakfast Bar
- Gas Cooktop
- Built-In Microwave
- Kitchen Island
Flooring
- Floors Updated in 2023
- Wood
- Tile
Bedrooms and Bathrooms
- 5 Bedrooms
- Primary Bathroom is a Full Bathroom
- 5.5 Bathrooms
- Dual Vanity Sinks in Primary Bathroom
- Bathtub With Separate Shower Stall
Home Security
- Security System Owned
- Fire Sprinkler System
Accessible Home Design
- No Interior Steps
Pool
- Heated Spa
- Heated Pool
- Above Ground Spa
- Pool Pump
Outdoor Features
- Covered patio or porch
- Fire Pit
- Gazebo
- Built-In Barbecue
Schools
- Pinnacle Peak Preparatory Elementary School
- Mountain Trail Middle School
- Pinnacle High School
Utilities
- Refrigerated Cooling System
- Zoned Heating
- Heating System Uses Natural Gas
- High Speed Internet
- Cable TV Available
Community Details
- Association fees include ground maintenance, street maintenance
- Cornerstone Property Association, Phone Number (602) 433-0331
- Happy Valley Ranch Unit 2 Subdivision
Listing and Financial Details
- Tax Lot 17
- Assessor Parcel Number 212-08-143
Map
Home Values in the Area
Average Home Value in this Area
Property History
| Date | Event | Price | Change | Sq Ft Price |
|---|---|---|---|---|
| 01/24/2025 01/24/25 | Sold | $2,300,000 | -7.8% | $538 / Sq Ft |
| 12/10/2024 12/10/24 | Pending | -- | -- | -- |
| 12/03/2024 12/03/24 | Price Changed | $2,495,000 | -10.7% | $583 / Sq Ft |
| 09/20/2024 09/20/24 | For Sale | $2,795,000 | +132.9% | $653 / Sq Ft |
| 04/30/2020 04/30/20 | Sold | $1,200,000 | -7.6% | $281 / Sq Ft |
| 03/02/2020 03/02/20 | Price Changed | $1,299,000 | -3.8% | $304 / Sq Ft |
| 01/23/2020 01/23/20 | For Sale | $1,350,000 | +111.8% | $316 / Sq Ft |
| 06/19/2012 06/19/12 | Sold | $637,500 | -8.9% | $149 / Sq Ft |
| 04/25/2012 04/25/12 | Price Changed | $699,900 | 0.0% | $164 / Sq Ft |
| 04/23/2012 04/23/12 | Pending | -- | -- | -- |
| 02/15/2012 02/15/12 | Price Changed | $699,900 | -6.1% | $164 / Sq Ft |
| 10/12/2011 10/12/11 | For Sale | $745,000 | -- | $174 / Sq Ft |
Tax History
| Year | Tax Paid | Tax Assessment Tax Assessment Total Assessment is a certain percentage of the fair market value that is determined by local assessors to be the total taxable value of land and additions on the property. | Land | Improvement |
|---|---|---|---|---|
| 2025 | $8,132 | $98,550 | -- | -- |
| 2024 | $8,005 | $93,857 | -- | -- |
| 2023 | $8,005 | $118,460 | $23,690 | $94,770 |
| 2022 | $7,881 | $91,010 | $18,200 | $72,810 |
| 2021 | $8,035 | $86,310 | $17,260 | $69,050 |
| 2020 | $7,793 | $81,710 | $16,340 | $65,370 |
| 2019 | $7,853 | $77,170 | $15,430 | $61,740 |
| 2018 | $7,622 | $76,350 | $15,270 | $61,080 |
| 2017 | $7,261 | $75,700 | $15,140 | $60,560 |
| 2016 | $7,174 | $71,560 | $14,310 | $57,250 |
| 2015 | $6,809 | $68,870 | $13,770 | $55,100 |
Mortgage History
| Date | Status | Loan Amount | Loan Type |
|---|---|---|---|
| Previous Owner | $1,200,000 | Commercial | |
| Previous Owner | $573,750 | New Conventional | |
| Previous Owner | $160,000 | Credit Line Revolving | |
| Previous Owner | $175,000 | Credit Line Revolving | |
| Previous Owner | $320,000 | Unknown | |
| Previous Owner | $335,800 | New Conventional |
Deed History
| Date | Type | Sale Price | Title Company |
|---|---|---|---|
| Warranty Deed | $2,300,000 | Landmark Title | |
| Warranty Deed | $1,200,000 | Pioneer Title Agency Inc | |
| Interfamily Deed Transfer | -- | None Available | |
| Interfamily Deed Transfer | -- | Magnus Title Agency | |
| Warranty Deed | $637,500 | Magnus Title Agency | |
| Corporate Deed | $419,777 | First American Title | |
| Cash Sale Deed | $249,231 | First American Title |
Similar Homes in Scottsdale, AZ
Source: Arizona Regional Multiple Listing Service (ARMLS)
MLS Number: 6758247
APN: 212-08-143
- 8730 E Tether Trail
- 8714 E Tether Trail
- 8757 E Lariat Ln
- 8595 E Bronco Trail
- 25582 N 89th St
- 26595 N 86th St
- 25555 N Wrangler Rd
- 25583 N 89th St
- 25210 N 90th Way
- 25007 N 89th St
- 25032 N Ranch Gate Rd
- 9015 E Hackamore Dr
- 0 N Hayden 2 Rd Unit 1 6615971
- 9135 E Buckskin Trail
- 24688 N 87th St
- 9250 E Jomax Rd
- 8110 E Saddle Horn Rd
- 26035 N Hayden Rd Unit 1
- 25031 N Paso Trail
- 24417 N 87th St
