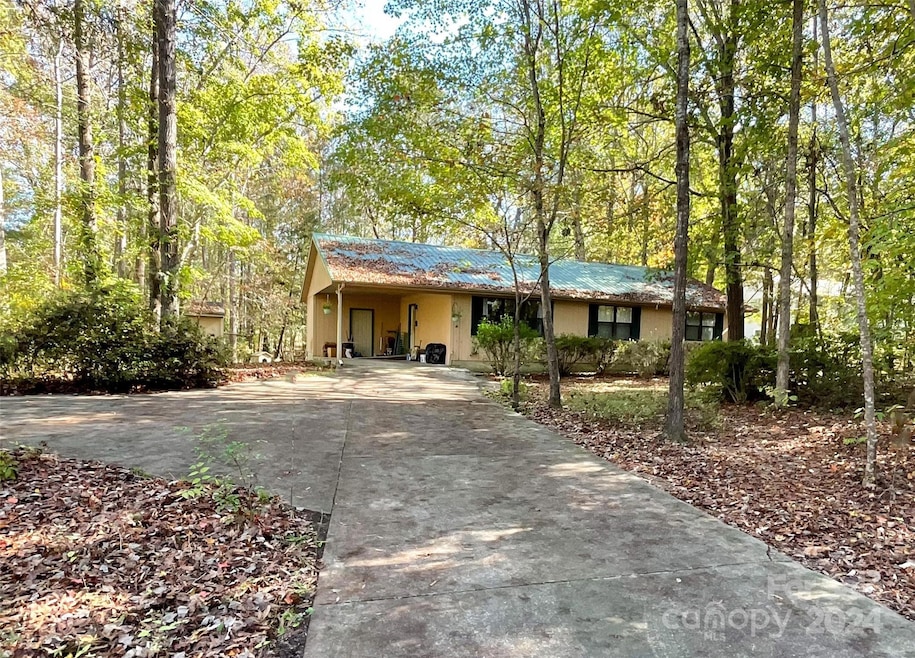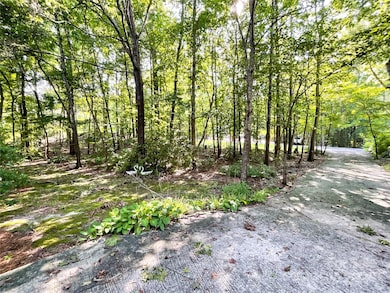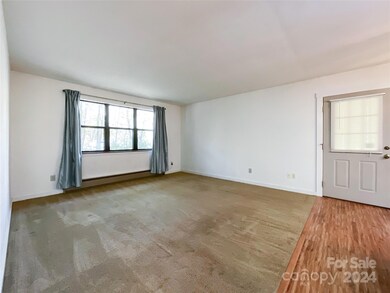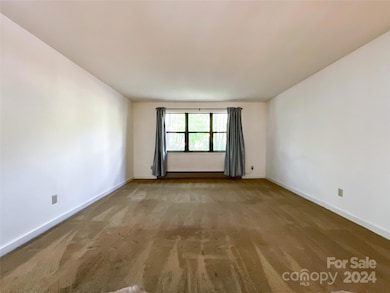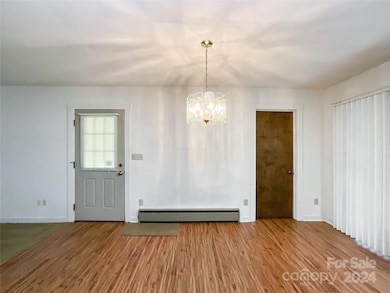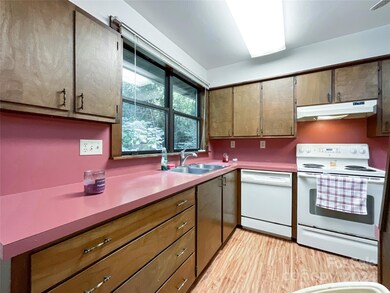
8701 Karibuni Dr Waxhaw, NC 28173
Highlights
- Deck
- Wooded Lot
- Screened Porch
- Waxhaw Elementary School Rated A-
- Ranch Style House
- Laundry Room
About This Home
As of March 2025Charming,3 Bedrroom, 2 Bath comfortable home on wooded lot in country setting. Open floor plan. Screened porch.
Quiet neighborhood close to JAARS and an easy drive into Waxhaw, Monroe and Lancaster.
Last Agent to Sell the Property
United Real Estate-Queen City Brokerage Email: SandyBTrinityGroup@gmail.com License #171313

Co-Listed By
United Real Estate-Queen City Brokerage Email: SandyBTrinityGroup@gmail.com License #286975
Home Details
Home Type
- Single Family
Est. Annual Taxes
- $1,017
Year Built
- Built in 1987
Lot Details
- Wooded Lot
- Property is zoned AF8
HOA Fees
- $12 Monthly HOA Fees
Home Design
- Ranch Style House
- Slab Foundation
- Metal Roof
- Wood Siding
Interior Spaces
- Screened Porch
- Pull Down Stairs to Attic
- Dishwasher
- Laundry Room
Flooring
- Laminate
- Vinyl
Bedrooms and Bathrooms
- 3 Main Level Bedrooms
- 2 Full Bathrooms
Parking
- Carport
- Driveway
Outdoor Features
- Deck
- Shed
Schools
- Parkwood Middle School
- Parkwood High School
Utilities
- Cooling System Mounted In Outer Wall Opening
- Baseboard Heating
- Septic Tank
- Cable TV Available
Community Details
- Woodlands Association
- Woodlands Subdivision
- Mandatory home owners association
Listing and Financial Details
- Assessor Parcel Number 05-101-024
Map
Home Values in the Area
Average Home Value in this Area
Property History
| Date | Event | Price | Change | Sq Ft Price |
|---|---|---|---|---|
| 03/28/2025 03/28/25 | Sold | $260,000 | -3.3% | $207 / Sq Ft |
| 02/01/2025 02/01/25 | Pending | -- | -- | -- |
| 01/28/2025 01/28/25 | Price Changed | $269,000 | -3.2% | $214 / Sq Ft |
| 11/09/2024 11/09/24 | Price Changed | $278,000 | -4.1% | $221 / Sq Ft |
| 10/17/2024 10/17/24 | For Sale | $289,900 | -- | $231 / Sq Ft |
Tax History
| Year | Tax Paid | Tax Assessment Tax Assessment Total Assessment is a certain percentage of the fair market value that is determined by local assessors to be the total taxable value of land and additions on the property. | Land | Improvement |
|---|---|---|---|---|
| 2024 | $1,017 | $159,300 | $30,200 | $129,100 |
| 2023 | $1,000 | $159,300 | $30,200 | $129,100 |
| 2022 | $500 | $159,300 | $30,200 | $129,100 |
| 2021 | $491 | $159,300 | $30,200 | $129,100 |
| 2020 | $512 | $112,740 | $19,540 | $93,200 |
| 2019 | $512 | $112,740 | $19,540 | $93,200 |
| 2018 | $387 | $112,740 | $19,540 | $93,200 |
| 2017 | $540 | $112,700 | $19,500 | $93,200 |
| 2016 | $494 | $112,740 | $19,540 | $93,200 |
| 2015 | $501 | $112,740 | $19,540 | $93,200 |
| 2014 | $457 | $118,770 | $25,190 | $93,580 |
Mortgage History
| Date | Status | Loan Amount | Loan Type |
|---|---|---|---|
| Open | $169,000 | New Conventional | |
| Previous Owner | $25,000 | Credit Line Revolving | |
| Previous Owner | $21,000 | Unknown |
Deed History
| Date | Type | Sale Price | Title Company |
|---|---|---|---|
| Warranty Deed | $260,000 | None Listed On Document | |
| Warranty Deed | $92,000 | -- |
Similar Homes in Waxhaw, NC
Source: Canopy MLS (Canopy Realtor® Association)
MLS Number: 4191079
APN: 05-101-024
- 9947 Lancaster Hwy Unit 7
- 8502 Simpson Rd
- 6615 Buck Horn Place
- 6521 Steele Rd
- 6003 Hawk View Rd
- 6010 Hawk View Rd
- 1011 Three Lakes Trail
- 1021 Three Lakes Trail
- 0 Huey Rd Unit 10,11 CAR4222944
- 1010 Three Lakes Trail
- 8327 Walkup Rd
- 8115 Kingsland Dr
- 6610 Rolling Ridge Dr
- 7927 Fairmont Dr
- 3713 Capricorn Rd
- 7921 Fairmont Dr
- 8300 Loma Linda Ln
- 8322 Loma Linda Ln
- 00 Stonehenge Ct
- 0000 Mcelroy Rd Unit 168
