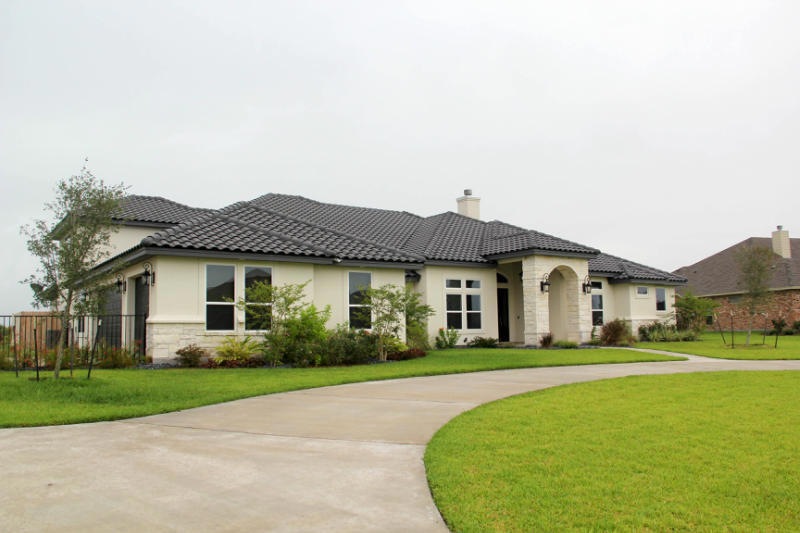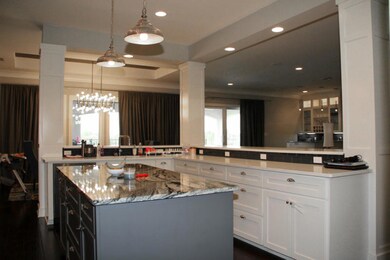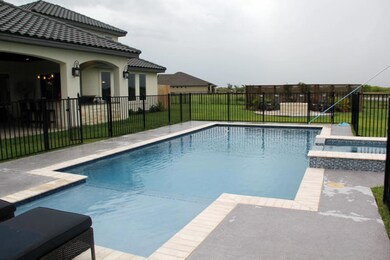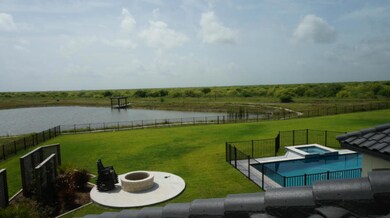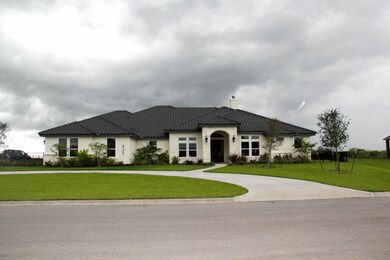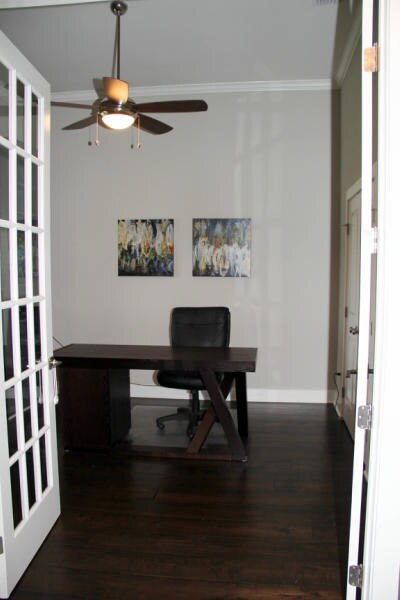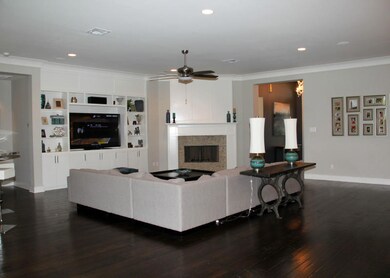
8702 King Ranch Dr Corpus Christi, TX 78414
Southside NeighborhoodHighlights
- Private Pool
- RV Access or Parking
- 0.82 Acre Lot
- London Elementary School Rated A-
- Waterfront
- Contemporary Architecture
About This Home
As of June 2023This spectactular custom built home sits on 3/4 of an acre looking across the lake with a direct view of the King Ranch . If you like entertaining this home is for you and your family. Inside you will find a large open floor plan featuring a gourmet kitchen with a granite slab island and white quartz counter tops, tons of storage/work space for all your culinary needs. The connected dining area features custom lighting and space for very large dining table. The living room features a large wet bar with granite and cabinates that match the kitchen decor, corner fireplace, surrond sound and room for a very large TV. The bedrooms are split in three directions a guest room, two bedrooms with a shared bathroom and the master bedroom at the rear and an office. The master suite just has to be seen. Enjoy the 25'x25' game room and exercise room above. Huge outside porch with stainless cooking area, swimming pool, sunning area, hot tub, fire pit, kids play area and completly fenced.
Home Details
Home Type
- Single Family
Est. Annual Taxes
- $31,830
Year Built
- Built in 2013
Lot Details
- 0.82 Acre Lot
- Waterfront
- Wood Fence
- Landscaped
- Interior Lot
- Sprinkler System
HOA Fees
- $50 Monthly HOA Fees
Parking
- 3 Car Attached Garage
- Garage Door Opener
- Automatic Gate
- Off-Street Parking
- RV Access or Parking
Home Design
- Contemporary Architecture
- Slab Foundation
- Slate Roof
- Stucco
Interior Spaces
- 4,554 Sq Ft Home
- 2-Story Property
- Wet Bar
- Cathedral Ceiling
- Fireplace
- Window Treatments
- Water Views
Kitchen
- Breakfast Bar
- Electric Oven or Range
- Range Hood
- Microwave
- Dishwasher
- Kitchen Island
- Disposal
Flooring
- Wood
- Tile
Bedrooms and Bathrooms
- 4 Bedrooms
- Primary Bedroom on Main
- Split Bedroom Floorplan
- Jetted Tub in Primary Bathroom
Laundry
- Laundry Room
- Washer and Dryer Hookup
Home Security
- Security System Owned
- Fire and Smoke Detector
Pool
- Private Pool
- Spa
Outdoor Features
- Covered patio or porch
- Outdoor Kitchen
Schools
- London Elementary And Middle School
- London High School
Utilities
- Central Heating and Cooling System
- Underground Utilities
- Multiple Water Heaters
- Septic System
- Cable TV Available
Community Details
- The Coves At Lago Vista Unit 3 Subdivision
Listing and Financial Details
- Legal Lot and Block 7 / 11
Map
Home Values in the Area
Average Home Value in this Area
Property History
| Date | Event | Price | Change | Sq Ft Price |
|---|---|---|---|---|
| 06/23/2023 06/23/23 | Sold | -- | -- | -- |
| 05/17/2023 05/17/23 | Pending | -- | -- | -- |
| 05/17/2023 05/17/23 | For Sale | $1,392,825 | +67.8% | $286 / Sq Ft |
| 12/17/2015 12/17/15 | Sold | -- | -- | -- |
| 11/17/2015 11/17/15 | Pending | -- | -- | -- |
| 06/30/2015 06/30/15 | For Sale | $829,900 | -- | $182 / Sq Ft |
Tax History
| Year | Tax Paid | Tax Assessment Tax Assessment Total Assessment is a certain percentage of the fair market value that is determined by local assessors to be the total taxable value of land and additions on the property. | Land | Improvement |
|---|---|---|---|---|
| 2024 | $31,830 | $1,335,600 | $142,766 | $1,192,834 |
| 2023 | $22,800 | $1,086,880 | $0 | $0 |
| 2022 | $26,001 | $988,073 | $0 | $0 |
| 2021 | $24,035 | $898,248 | $115,997 | $782,251 |
| 2020 | $19,373 | $717,943 | $115,997 | $601,946 |
| 2019 | $21,155 | $800,591 | $115,997 | $684,594 |
| 2018 | $18,507 | $700,000 | $115,997 | $584,003 |
| 2017 | $22,712 | $858,748 | $115,997 | $742,751 |
| 2016 | $20,730 | $783,831 | $115,997 | $667,834 |
| 2015 | $5,782 | $547,932 | $63,094 | $484,838 |
| 2014 | $5,782 | $214,083 | $55,719 | $158,364 |
Mortgage History
| Date | Status | Loan Amount | Loan Type |
|---|---|---|---|
| Open | $726,200 | New Conventional | |
| Previous Owner | $932,000 | New Conventional | |
| Previous Owner | $417,000 | New Conventional |
Deed History
| Date | Type | Sale Price | Title Company |
|---|---|---|---|
| Warranty Deed | -- | None Listed On Document | |
| Deed | -- | None Listed On Document | |
| Warranty Deed | -- | None Listed On Document | |
| Vendors Lien | -- | San Jacinto Title Svcs Holly | |
| Warranty Deed | -- | San Jacinto Title Services H | |
| Warranty Deed | -- | Attorney | |
| Warranty Deed | -- | None Available |
Similar Homes in Corpus Christi, TX
Source: South Texas MLS
MLS Number: 237219
APN: 514123
- 5909 S Oso Pkwy
- 8526 King River Ct
- 8546 King River Ct
- 8409 Lago Vista Dr
- 4906 Cape Vista Ct
- 8225 Taylors Way Ct
- 5802 King Trail
- 6218 Jakes Wake Run
- 6110 Lago Vista Dr
- 5716 S Oso Pkwy
- 6109 Jakes Wake Run
- 5933 Lago Vista Dr
- 5802 Nemesis Rd
- 5514 King Trail
- 6326 Alexis Dr
- 5409 Bonanza Dr
- 6114 Garden Ct
- 5325 Wild Olive Trail
- 5309 Fox Glove Ln
- 5317 Wild Olive Trail
