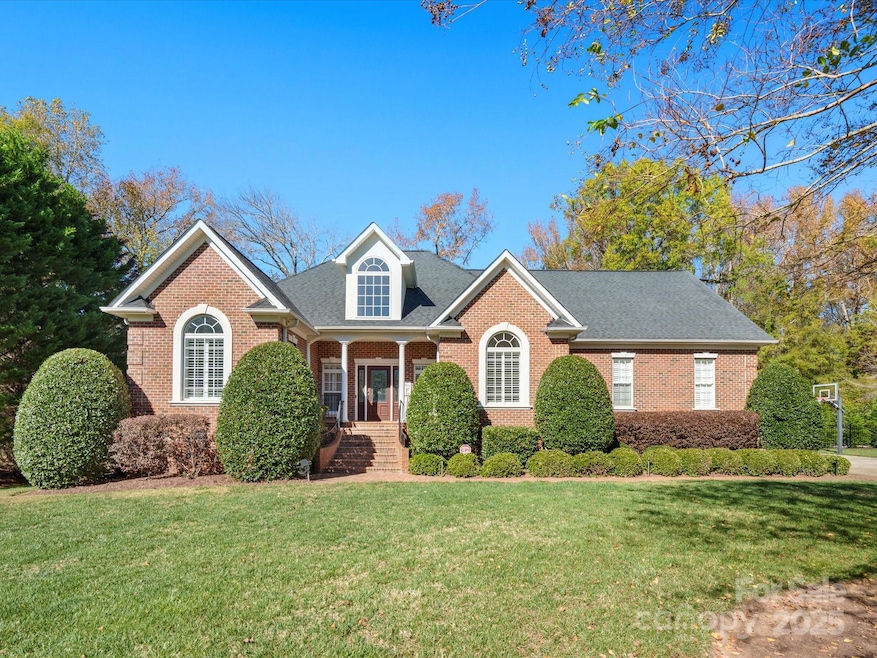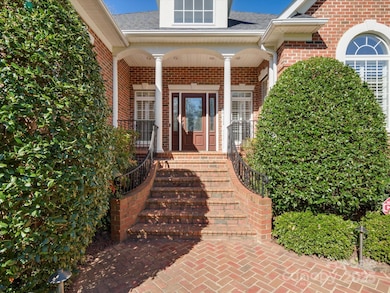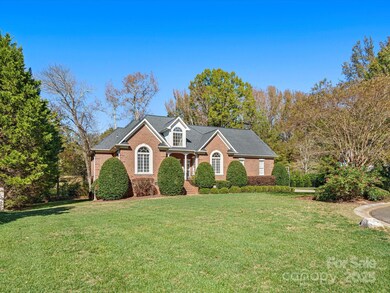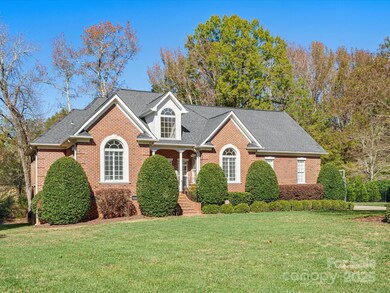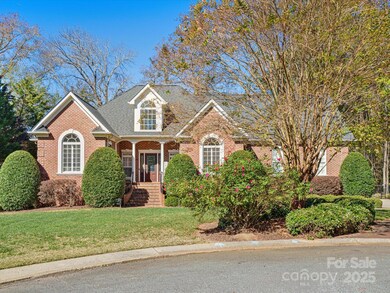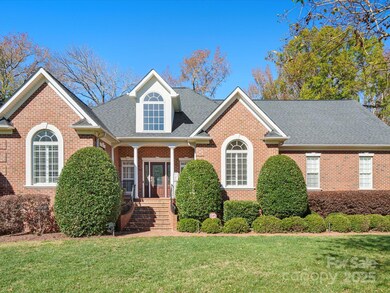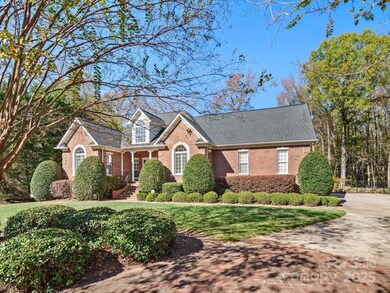
8702 Victory Gallop Ct Waxhaw, NC 28173
Highlights
- Fitness Center
- Heated Pool and Spa
- Clubhouse
- Marvin Elementary School Rated A
- Open Floorplan
- Private Lot
About This Home
As of February 2025Welcome to 8702 Victory Gallop Court, nestled in the prestigious gated community of Providence Downs. This spacious 5-bedroom, 3.5-bathroom home is set on a generous lot, offering ample space for both indoor and outdoor living.
Step inside to discover a recently updated kitchen, complete with a sleek island, double oven, and modern appliances. The open-concept design, with beautiful hardwood floors, flows seamlessly into the living area, where a cozy stone fireplace accents the soaring ceiling.
The main floor ensuite features a walk-in closet and private bath, while upstairs you will find a second private oasis en-suite complete with a luxurious new bathroom and enormous walk-in closet.
Outside, an all-new outdoor living area awaits, boasting a sparkling pool and spa with turf surround, perfect for relaxation and entertaining with minimal maintenance. The fenced yard, private patio, and screened porch provide serene spaces to unwind.
Last Agent to Sell the Property
COMPASS Brokerage Email: andy.nock@compass.com License #296114

Home Details
Home Type
- Single Family
Est. Annual Taxes
- $4,754
Year Built
- Built in 2000
Lot Details
- Cul-De-Sac
- Back Yard Fenced
- Private Lot
- Irrigation
- Wooded Lot
- Property is zoned AJ0
HOA Fees
- $180 Monthly HOA Fees
Parking
- 3 Car Attached Garage
- Driveway
- 4 Open Parking Spaces
Home Design
- Traditional Architecture
- Four Sided Brick Exterior Elevation
Interior Spaces
- 1.5-Story Property
- Open Floorplan
- Built-In Features
- Insulated Windows
- French Doors
- Entrance Foyer
- Great Room with Fireplace
- Screened Porch
- Crawl Space
Kitchen
- Built-In Oven
- Electric Oven
- Electric Cooktop
- Microwave
- Plumbed For Ice Maker
- Dishwasher
- Wine Refrigerator
- Kitchen Island
- Disposal
Flooring
- Wood
- Tile
Bedrooms and Bathrooms
- Split Bedroom Floorplan
- Walk-In Closet
Laundry
- Laundry Room
- Washer and Electric Dryer Hookup
Pool
- Heated Pool and Spa
- Saltwater Pool
Outdoor Features
- Fire Pit
Schools
- Marvin Elementary School
- Marvin Ridge Middle School
- Marvin Ridge High School
Utilities
- Central Air
- Vented Exhaust Fan
- Heating System Uses Natural Gas
- Underground Utilities
- Cable TV Available
Listing and Financial Details
- Assessor Parcel Number 06-180-167
Community Details
Overview
- First Service Residential Association
- Providence Downs Subdivision
- Mandatory home owners association
Amenities
- Clubhouse
Recreation
- Tennis Courts
- Community Playground
- Fitness Center
- Community Pool
- Community Spa
Map
Home Values in the Area
Average Home Value in this Area
Property History
| Date | Event | Price | Change | Sq Ft Price |
|---|---|---|---|---|
| 02/28/2025 02/28/25 | Sold | $1,300,000 | 0.0% | $359 / Sq Ft |
| 02/15/2025 02/15/25 | Pending | -- | -- | -- |
| 02/15/2025 02/15/25 | For Sale | $1,300,000 | +104.7% | $359 / Sq Ft |
| 11/08/2019 11/08/19 | Sold | $635,000 | -0.6% | $176 / Sq Ft |
| 10/12/2019 10/12/19 | Pending | -- | -- | -- |
| 10/10/2019 10/10/19 | Price Changed | $639,000 | -1.7% | $177 / Sq Ft |
| 07/30/2019 07/30/19 | For Sale | $650,000 | 0.0% | $180 / Sq Ft |
| 07/22/2019 07/22/19 | Pending | -- | -- | -- |
| 07/19/2019 07/19/19 | For Sale | $650,000 | 0.0% | $180 / Sq Ft |
| 12/04/2018 12/04/18 | Rented | $3,852 | +0.1% | -- |
| 08/17/2018 08/17/18 | For Rent | $3,850 | 0.0% | -- |
| 05/11/2017 05/11/17 | Rented | $3,850 | +1.3% | -- |
| 05/05/2017 05/05/17 | Under Contract | -- | -- | -- |
| 12/01/2016 12/01/16 | For Rent | $3,800 | -- | -- |
Tax History
| Year | Tax Paid | Tax Assessment Tax Assessment Total Assessment is a certain percentage of the fair market value that is determined by local assessors to be the total taxable value of land and additions on the property. | Land | Improvement |
|---|---|---|---|---|
| 2024 | $4,754 | $757,200 | $200,000 | $557,200 |
| 2023 | $4,736 | $757,200 | $200,000 | $557,200 |
| 2022 | $4,571 | $730,700 | $200,000 | $530,700 |
| 2021 | $4,505 | $721,800 | $200,000 | $521,800 |
| 2020 | $4,505 | $542,700 | $129,000 | $413,700 |
| 2019 | $4,159 | $542,700 | $129,000 | $413,700 |
| 2018 | $4,159 | $542,700 | $129,000 | $413,700 |
| 2017 | $4,398 | $542,700 | $129,000 | $413,700 |
| 2016 | $4,319 | $542,700 | $129,000 | $413,700 |
| 2015 | $4,367 | $542,700 | $129,000 | $413,700 |
| 2014 | $3,634 | $528,980 | $192,500 | $336,480 |
Mortgage History
| Date | Status | Loan Amount | Loan Type |
|---|---|---|---|
| Previous Owner | $599,000 | New Conventional | |
| Previous Owner | $349,000 | New Conventional | |
| Previous Owner | $200,000 | Adjustable Rate Mortgage/ARM |
Deed History
| Date | Type | Sale Price | Title Company |
|---|---|---|---|
| Warranty Deed | $1,300,000 | None Listed On Document | |
| Warranty Deed | $1,300,000 | None Listed On Document | |
| Quit Claim Deed | -- | -- | |
| Quit Claim Deed | -- | -- | |
| Special Warranty Deed | $279,000 | None Available | |
| Warranty Deed | $635,000 | None Available | |
| Warranty Deed | $583,000 | Cardinal Title Center Llc | |
| Warranty Deed | $520,000 | None Available |
Similar Homes in Waxhaw, NC
Source: Canopy MLS (Canopy Realtor® Association)
MLS Number: 4228562
APN: 06-180-167
- 1214 Foxfield Rd
- 1202 Foxfield Rd
- 1305 Foxfield Rd Unit 60
- 431 Walden Trail
- 426 Walden Trail
- 9200 Kingsmead Ln
- 1006 Baldwin Ln
- 424 Fairhaven Ct
- 1806 Grayscroft Dr
- 1404 Churchill Downs Dr
- 1511 Churchill Downs Dr
- 500 Wyndham Ln
- 9107 Shrewsbury Dr
- 8706 Ruby Hill Ct
- 8710 Chewton Glen Dr
- 8716 Ruby Hill Ct
- 1005 Cherry Laurel Dr
- 404 Basingdon Ct
- 101 Stonehurst Ln
- 518 Streamside Ln
