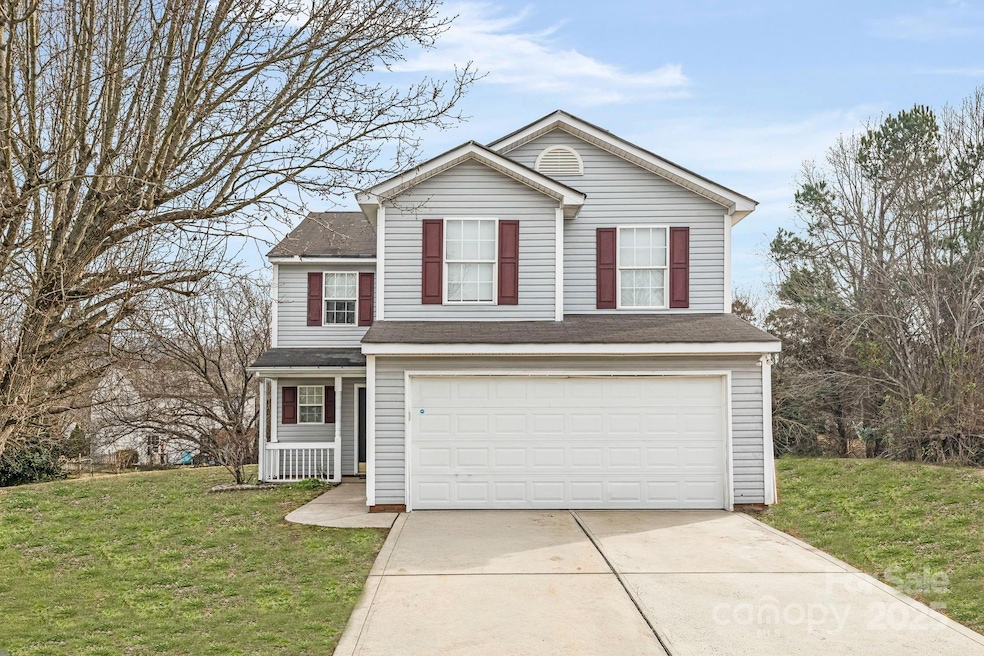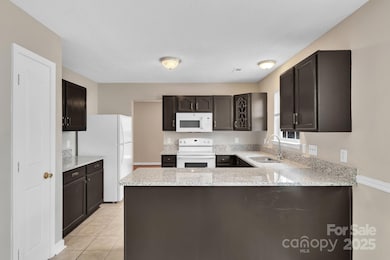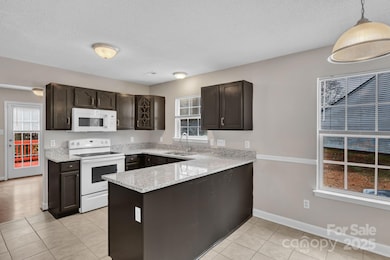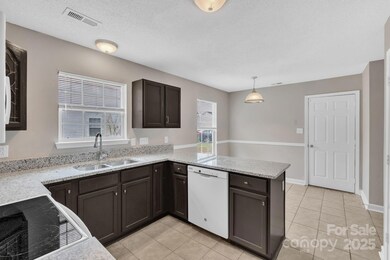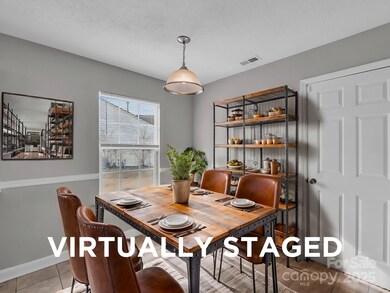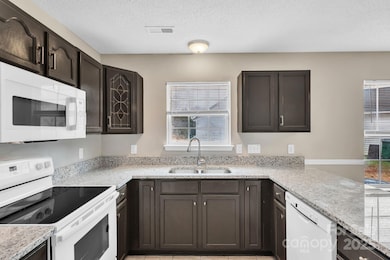
8702 Wood Sorrel Ct Matthews, NC 28105
Marshbrooke NeighborhoodEstimated payment $2,743/month
Highlights
- Clubhouse
- Wood Flooring
- Tennis Courts
- Deck
- Community Pool
- Covered patio or porch
About This Home
Welcome to Callaway Forest! This 4-bedroom, 2.5-bath home sits on a quiet cul-de-sac surrounded by mature landscaping. It features a 2-car garage and a semi-open floorplan with no carpet on the main level. The gas fireplace is featured in the great room which flows into the dining room that has direct access to the kitchen. The kitchen is filled with natural light from a window located over the sink (overlooking the yard) and includes an eat-in breakfast area and convenient pantry.
Upstairs, the generously sized primary suite includes a walk-in closet and ensuite with double sinks and plenty of room for two to share. Two spacious secondary bedrooms, a full bath, and laundry area round out the upper level.
This home is part of a community with pool, tennis courts, clubhouse, playground, and picnic area access. Conveniently located near parks, McAlpine Creek Greenway, shopping, dining, and Uptown Charlotte, this property is ready for you to move right in. Schedule your tour today!
Listing Agent
Epique Inc. Brokerage Email: lgreene@laurenleadsyouhome.com License #300054
Co-Listing Agent
Epique Inc. Brokerage Email: lgreene@laurenleadsyouhome.com License #295667
Home Details
Home Type
- Single Family
Est. Annual Taxes
- $2,893
Year Built
- Built in 1999
Lot Details
- Lot Dimensions are 14x101x67x93x19x128x21
- Cul-De-Sac
- Property is zoned R-9(CD), R-9
HOA Fees
- $29 Monthly HOA Fees
Parking
- 2 Car Attached Garage
- Front Facing Garage
- Garage Door Opener
- Driveway
Home Design
- Slab Foundation
- Vinyl Siding
Interior Spaces
- 2-Story Property
- Ceiling Fan
- Great Room with Fireplace
- Pull Down Stairs to Attic
Kitchen
- Electric Range
- Microwave
- Plumbed For Ice Maker
- Dishwasher
- Disposal
Flooring
- Wood
- Tile
Bedrooms and Bathrooms
- 4 Bedrooms
- Walk-In Closet
Laundry
- Laundry Room
- Electric Dryer Hookup
Outdoor Features
- Deck
- Covered patio or porch
Schools
- Piney Grove Elementary School
- Mint Hill Middle School
- Butler High School
Utilities
- Forced Air Heating and Cooling System
- Heating System Uses Natural Gas
- Cable TV Available
Listing and Financial Details
- Assessor Parcel Number 193-025-40
Community Details
Overview
- Calloway Plantation HOA c/o Hawthorne Mgmt Company Association, Phone Number (704) 377-0114
- Callaway Forest Subdivision
- Mandatory home owners association
Amenities
- Picnic Area
- Clubhouse
Recreation
- Tennis Courts
- Community Playground
- Community Pool
Map
Home Values in the Area
Average Home Value in this Area
Tax History
| Year | Tax Paid | Tax Assessment Tax Assessment Total Assessment is a certain percentage of the fair market value that is determined by local assessors to be the total taxable value of land and additions on the property. | Land | Improvement |
|---|---|---|---|---|
| 2023 | $2,893 | $375,500 | $80,000 | $295,500 |
| 2022 | $2,067 | $214,200 | $50,000 | $164,200 |
| 2021 | $2,182 | $214,200 | $50,000 | $164,200 |
| 2020 | $2,174 | $214,200 | $50,000 | $164,200 |
| 2019 | $2,159 | $214,200 | $50,000 | $164,200 |
| 2018 | $1,909 | $139,900 | $25,000 | $114,900 |
| 2017 | $1,874 | $139,900 | $25,000 | $114,900 |
| 2016 | $1,864 | $139,900 | $25,000 | $114,900 |
| 2015 | $1,853 | $139,900 | $25,000 | $114,900 |
| 2014 | $1,859 | $139,900 | $25,000 | $114,900 |
Property History
| Date | Event | Price | Change | Sq Ft Price |
|---|---|---|---|---|
| 04/18/2025 04/18/25 | Price Changed | $444,000 | -1.3% | $221 / Sq Ft |
| 03/15/2025 03/15/25 | Price Changed | $450,000 | -1.1% | $224 / Sq Ft |
| 02/18/2025 02/18/25 | For Sale | $455,000 | -4.2% | $226 / Sq Ft |
| 01/23/2025 01/23/25 | Off Market | $475,000 | -- | -- |
| 06/13/2022 06/13/22 | Rented | $2,250 | 0.0% | -- |
| 06/03/2022 06/03/22 | For Rent | $2,250 | 0.0% | -- |
| 03/21/2022 03/21/22 | Sold | $370,000 | +5.7% | $183 / Sq Ft |
| 02/25/2022 02/25/22 | For Sale | $350,000 | +64.7% | $173 / Sq Ft |
| 10/12/2018 10/12/18 | Sold | $212,500 | +1.2% | $106 / Sq Ft |
| 09/14/2018 09/14/18 | Pending | -- | -- | -- |
| 09/08/2018 09/08/18 | For Sale | $210,000 | 0.0% | $104 / Sq Ft |
| 08/08/2018 08/08/18 | Pending | -- | -- | -- |
| 08/06/2018 08/06/18 | For Sale | $210,000 | -- | $104 / Sq Ft |
Deed History
| Date | Type | Sale Price | Title Company |
|---|---|---|---|
| Deed | -- | None Listed On Document | |
| Deed | -- | None Listed On Document | |
| Warranty Deed | $818 | Chicago Title | |
| Warranty Deed | $370,000 | Law Office Of Chris Karrenstei | |
| Warranty Deed | $370,000 | Law Office Of Chris Karrenstei | |
| Warranty Deed | $212,500 | None Available | |
| Warranty Deed | $130,000 | None Available | |
| Deed | -- | -- | |
| Trustee Deed | $184,213 | -- | |
| Warranty Deed | $139,000 | -- |
Mortgage History
| Date | Status | Loan Amount | Loan Type |
|---|---|---|---|
| Previous Owner | $30,000,000 | New Conventional | |
| Previous Owner | $300,000 | New Conventional | |
| Previous Owner | $300,000 | New Conventional | |
| Previous Owner | $170,000 | New Conventional | |
| Previous Owner | $126,255 | New Conventional | |
| Previous Owner | $97,600 | Purchase Money Mortgage | |
| Previous Owner | $137,628 | FHA | |
| Closed | $18,300 | No Value Available |
Similar Homes in Matthews, NC
Source: Canopy MLS (Canopy Realtor® Association)
MLS Number: 4210480
APN: 193-025-40
- 8702 Wood Sorrel Ct
- 9209 Tibble Creek Way
- 9617 Farmridge Ln
- 9001 Vicksburg Rd
- 3643 Melrose Cottage Dr
- 3602 Melrose Cottage Dr
- 3610 Melrose Cottage Dr
- 5524 Wyalong Dr
- 3703 Margaret Wallace Rd
- 2802 Longspur Dr
- 9200 Forest Green Dr
- 9108 Clifton Meadow Dr
- 10094 Treeside Ln
- 3738 Ashley Hall Dr
- 4010 Richard Andrew Dr
- 2337 Hargett Rd
- 8432 Strider Dr
- 4134 Richard Andrew Dr
- 10003 Idlewild Rd
- 3220 Wiseman Dr
