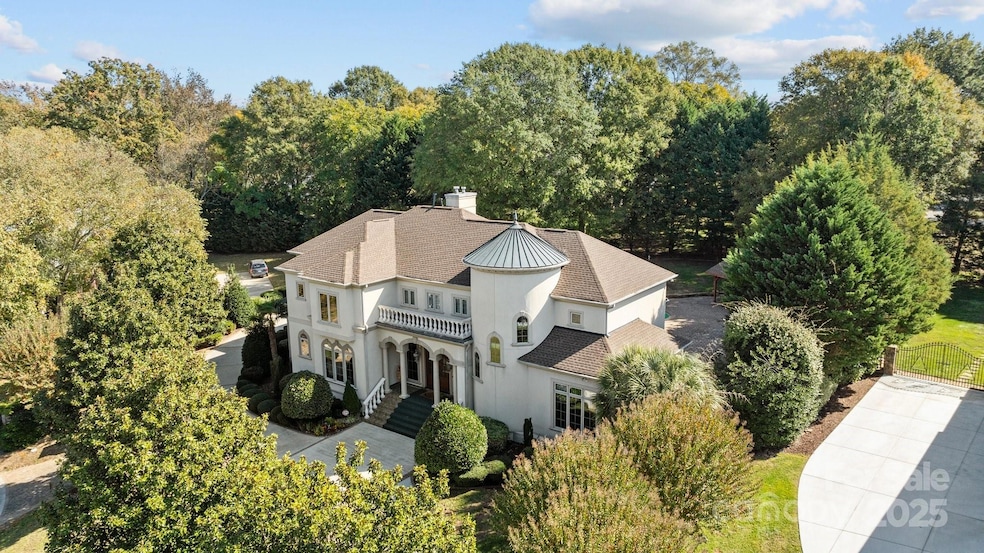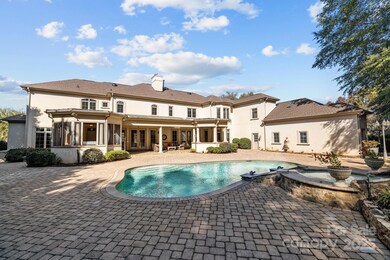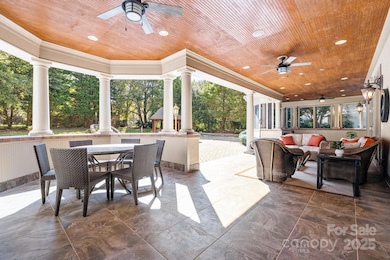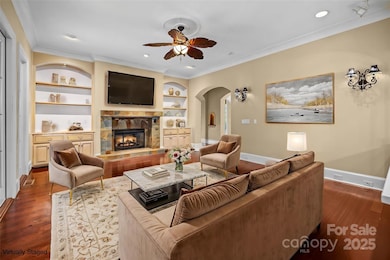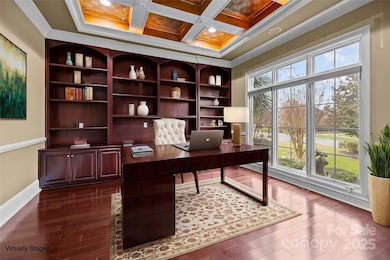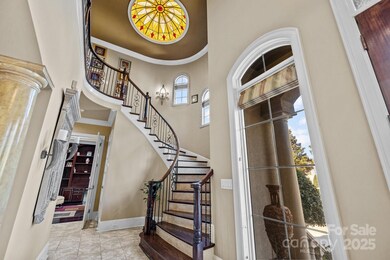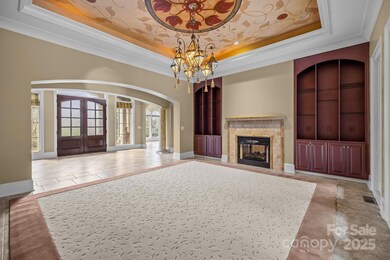
8703 Kentucky Derby Dr Waxhaw, NC 28173
Highlights
- Fitness Center
- Whirlpool in Pool
- Clubhouse
- Marvin Elementary School Rated A
- Open Floorplan
- Fireplace in Primary Bedroom
About This Home
As of April 2025Step into a world of timeless elegance in this custom-built masterpiece thoughtfully designed by award-winning architect Arama Winner. Nestled in a prestigious gated community, this home is more than a residence—it’s a lifestyle. Imagine coming home to a place where every detail has been crafted to bring joy & comfort just moments away from Union County's top-ranked schools & shops & restaurants. Walk through the front door & Brazilian hardwood floors gleam underfoot & intricate moldings wrap each room in sophistication. High ceilings create a sense of openness, inviting you to breathe deeply & feel at ease. Step out onto the impressive 900sqft covered porch w/built-in grill & tile countertops overlooking your private oasis—a shimmering pool w/hot tub & a tranquil fountain surrounded by lush greenery. No stone has been left unturned in this extraordinary home w/ countless features & upgrades it's impossible to list them all!
Last Agent to Sell the Property
Keller Williams South Park Brokerage Email: kbernard@empowerhome.com License #259162

Home Details
Home Type
- Single Family
Est. Annual Taxes
- $5,964
Year Built
- Built in 2003
Lot Details
- Cul-De-Sac
- Back Yard Fenced
- Private Lot
- Level Lot
- Irrigation
- Wooded Lot
- Property is zoned AJ0
HOA Fees
- $144 Monthly HOA Fees
Parking
- 3 Car Attached Garage
- Electric Vehicle Home Charger
- Garage Door Opener
- Circular Driveway
- 3 Open Parking Spaces
Home Design
- Stucco
Interior Spaces
- 2-Story Property
- Open Floorplan
- Central Vacuum
- Built-In Features
- Bar Fridge
- Ceiling Fan
- Skylights
- Insulated Windows
- French Doors
- Entrance Foyer
- Living Room with Fireplace
- Crawl Space
- Home Security System
Kitchen
- Breakfast Bar
- Built-In Self-Cleaning Double Convection Oven
- Gas Cooktop
- Down Draft Cooktop
- Microwave
- Dishwasher
- Wine Refrigerator
- Kitchen Island
- Disposal
Flooring
- Wood
- Tile
Bedrooms and Bathrooms
- Fireplace in Primary Bedroom
- Walk-In Closet
- Garden Bath
Pool
- Whirlpool in Pool
- Heated In Ground Pool
- Spa
Outdoor Features
- Covered patio or porch
- Outdoor Kitchen
- Gazebo
- Outdoor Gas Grill
Schools
- Marvin Elementary School
- Marvin Ridge Middle School
- Marvin Ridge High School
Utilities
- Central Air
- Heating System Uses Natural Gas
- Fiber Optics Available
- Cable TV Available
Listing and Financial Details
- Assessor Parcel Number 06-180-228
Community Details
Overview
- Providence Downs Association
- Providence Downs Subdivision
Recreation
- Tennis Courts
- Sport Court
- Community Playground
- Fitness Center
- Community Pool
- Trails
Additional Features
- Clubhouse
- Card or Code Access
Map
Home Values in the Area
Average Home Value in this Area
Property History
| Date | Event | Price | Change | Sq Ft Price |
|---|---|---|---|---|
| 04/25/2025 04/25/25 | Sold | $1,600,000 | -5.9% | $278 / Sq Ft |
| 03/12/2025 03/12/25 | Price Changed | $1,700,000 | -5.6% | $296 / Sq Ft |
| 12/05/2024 12/05/24 | Price Changed | $1,800,000 | -4.0% | $313 / Sq Ft |
| 10/30/2024 10/30/24 | For Sale | $1,875,000 | -- | $326 / Sq Ft |
Tax History
| Year | Tax Paid | Tax Assessment Tax Assessment Total Assessment is a certain percentage of the fair market value that is determined by local assessors to be the total taxable value of land and additions on the property. | Land | Improvement |
|---|---|---|---|---|
| 2024 | $5,964 | $950,000 | $200,000 | $750,000 |
| 2023 | $5,942 | $950,000 | $200,000 | $750,000 |
| 2022 | $5,942 | $950,000 | $200,000 | $750,000 |
| 2021 | $5,929 | $950,000 | $200,000 | $750,000 |
| 2020 | $6,452 | $842,000 | $129,000 | $713,000 |
| 2019 | $6,452 | $842,000 | $129,000 | $713,000 |
| 2018 | $0 | $842,000 | $129,000 | $713,000 |
| 2017 | $6,823 | $842,000 | $129,000 | $713,000 |
| 2016 | $6,701 | $842,000 | $129,000 | $713,000 |
| 2015 | $6,776 | $842,000 | $129,000 | $713,000 |
| 2014 | $4,946 | $719,910 | $192,500 | $527,410 |
Mortgage History
| Date | Status | Loan Amount | Loan Type |
|---|---|---|---|
| Closed | $355,000 | New Conventional | |
| Closed | $250,000 | Credit Line Revolving | |
| Closed | $400,000 | Credit Line Revolving | |
| Closed | $403,000 | New Conventional | |
| Closed | $92,500 | Credit Line Revolving | |
| Closed | $650,000 | Unknown | |
| Closed | $719,200 | Construction |
Similar Homes in Waxhaw, NC
Source: Canopy MLS (Canopy Realtor® Association)
MLS Number: 4192198
APN: 06-180-228
- 1404 Churchill Downs Dr
- 1511 Churchill Downs Dr
- 9200 Kingsmead Ln
- 1806 Grayscroft Dr
- 1202 Foxfield Rd
- 1214 Foxfield Rd
- 1305 Foxfield Rd Unit 60
- 1005 Cherry Laurel Dr
- 1006 Baldwin Ln
- 431 Walden Trail
- 500 Wyndham Ln
- 426 Walden Trail
- 8903 New Town Rd
- 2304 Thunder Gulch Ct
- 424 Fairhaven Ct
- 1700 White Pond Ln
- 9107 Shrewsbury Dr
- 8328 Victoria Lake Dr
- 101 Stonehurst Ln
- 5005 Autumn Blossom Ln
