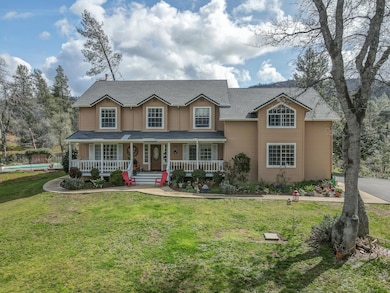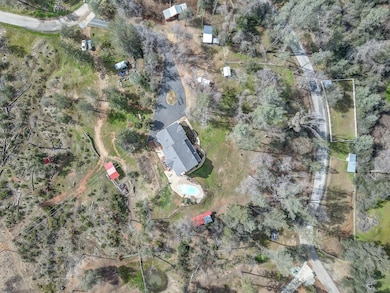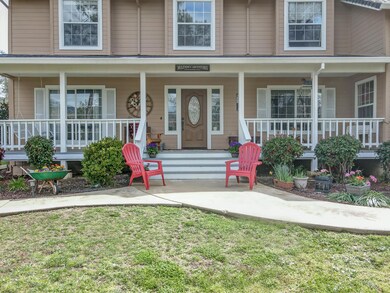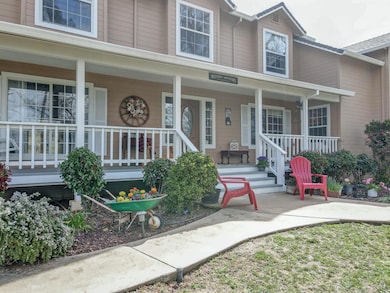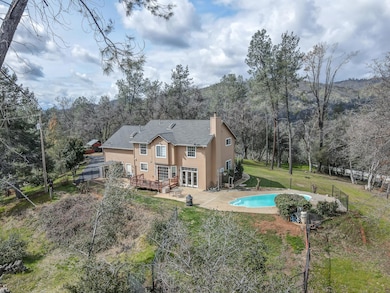
8703 Muletown Rd Redding, CA 96001
Estimated payment $4,382/month
Highlights
- RV Access or Parking
- Mountain View
- Wood Burning Stove
- Grant Elementary School Rated A
- Deck
- Granite Countertops
About This Home
Searching for a DISTINCTIVE HOME and Horse Property? Discover this wonderful 2,900 SQ.FT. residence featuring 4 bedrooms and 2.5 baths, beautifully nestled on a private 5-acre parcel! You'll adore the INVITING FRONT PORCH where you can soak in the serene views and peacefulness of country living. Step inside to find a warm and welcoming space perfect for FAMILY & FRIENDS to gather. The main level offers multiple areas to enjoy, including a spacious kitchen, a casual family room warmed by a COZY WOOD STOVE, formal dining room, and a sitting room that could serve as a spacious home office. Upstairs, you'll find generously sized bedrooms along with a very spacious 24X27 FLEX-SPACE bonus room, ideal for adding your personal touch. Outside, you can beat the summer heat by cooling off in the in-ground POOL, relaxing on the decks, or taking a leisurely walk to the small, but delightful, FRUIT-TREE orchard. A newer 50-year-shingle roof will give peace of mind. If you ENJOY trail riding, whether by horse or bike, this property is conveniently located next to BLM lands and western trails that lead to the STUNNING Whiskeytown Lake and beyond! Designed for outdoor and horse enthusiasts, this property features SEPARATE CORRALS and a round pen. Plus, a spacious three-car garage provides plenty of room for your outdoor gear and tools, enhancing your COUNTRY ESCAPE property.
Home Details
Home Type
- Single Family
Est. Annual Taxes
- $5,904
Year Built
- Built in 1995
Parking
- RV Access or Parking
Property Views
- Mountain
- Park or Greenbelt
Home Design
- Raised Foundation
- Slab Foundation
- Composition Roof
Interior Spaces
- 2,900 Sq Ft Home
- 2-Story Property
- Fireplace
- Wood Burning Stove
Kitchen
- Microwave
- Granite Countertops
Bedrooms and Bathrooms
- 4 Bedrooms
Schools
- Grant Elementary School
- Grant Middle School
- Shasta High School
Utilities
- Whole House Fan
- Forced Air Heating and Cooling System
- Propane
- Septic Tank
Additional Features
- Green Energy Fireplace or Wood Stove
- Deck
- 5 Acre Lot
Community Details
- No Home Owners Association
Listing and Financial Details
- Assessor Parcel Number 041-790-004-000
Map
Home Values in the Area
Average Home Value in this Area
Tax History
| Year | Tax Paid | Tax Assessment Tax Assessment Total Assessment is a certain percentage of the fair market value that is determined by local assessors to be the total taxable value of land and additions on the property. | Land | Improvement |
|---|---|---|---|---|
| 2024 | $5,904 | $557,547 | $97,563 | $459,984 |
| 2023 | $5,904 | $546,615 | $95,650 | $450,965 |
| 2022 | $5,754 | $535,898 | $93,775 | $442,123 |
| 2021 | $4,935 | $460,000 | $90,000 | $370,000 |
| 2020 | $4,666 | $422,000 | $86,000 | $336,000 |
| 2019 | $4,544 | $422,000 | $86,000 | $336,000 |
| 2018 | $4,886 | $422,000 | $86,000 | $336,000 |
| 2017 | $4,446 | $410,000 | $80,000 | $330,000 |
| 2016 | $4,311 | $400,000 | $75,000 | $325,000 |
| 2015 | $4,307 | $400,000 | $65,000 | $335,000 |
| 2014 | $4,121 | $380,000 | $65,000 | $315,000 |
Property History
| Date | Event | Price | Change | Sq Ft Price |
|---|---|---|---|---|
| 04/03/2025 04/03/25 | For Sale | $697,000 | -- | $240 / Sq Ft |
Deed History
| Date | Type | Sale Price | Title Company |
|---|---|---|---|
| Grant Deed | $400,000 | Fidelity National Title Co | |
| Interfamily Deed Transfer | -- | Fidelity National Title Co | |
| Grant Deed | $50,000 | Placer Title Company |
Mortgage History
| Date | Status | Loan Amount | Loan Type |
|---|---|---|---|
| Open | $331,000 | New Conventional | |
| Closed | $350,000 | New Conventional | |
| Closed | $309,510 | New Conventional | |
| Closed | $84,000 | Unknown | |
| Closed | $359,650 | Unknown | |
| Closed | $360,000 | Unknown | |
| Previous Owner | $226,500 | No Value Available | |
| Previous Owner | $75,000 | Unknown | |
| Previous Owner | $20,000 | Unknown | |
| Previous Owner | $150,000 | Unknown | |
| Previous Owner | $150,000 | Unknown | |
| Previous Owner | $47,000 | Seller Take Back |
Similar Homes in Redding, CA
Source: Shasta Association of REALTORS®
MLS Number: 25-1330
APN: 041-790-004-000
- 15090 Middletown Park Dr
- 15000 Middletown Park Dr
- 15028 Middletown Park Dr
- 14539 Clear Creek Knolls Dr
- 15223 Ledgewood Dr
- 0 Zogg Mine Unit 23-1981
- 0 Middletown Park Dr
- 15333 Mountain Shadows Dr
- 15304 Middletown Park Dr
- 8664 Landmark Cir
- 7741 Placer Rd
- 0000 Middletown Park Dr
- 15384 Prospect Dr
- 8826 Heritage Ct
- 8490 Placer Rd
- 0 Placer Rd
- 15833 Tadpole Creek Ln
- 9047 Swasey Dr
- 15865 Tadpole Creek Ln
- 8101 Montgomery Cir

