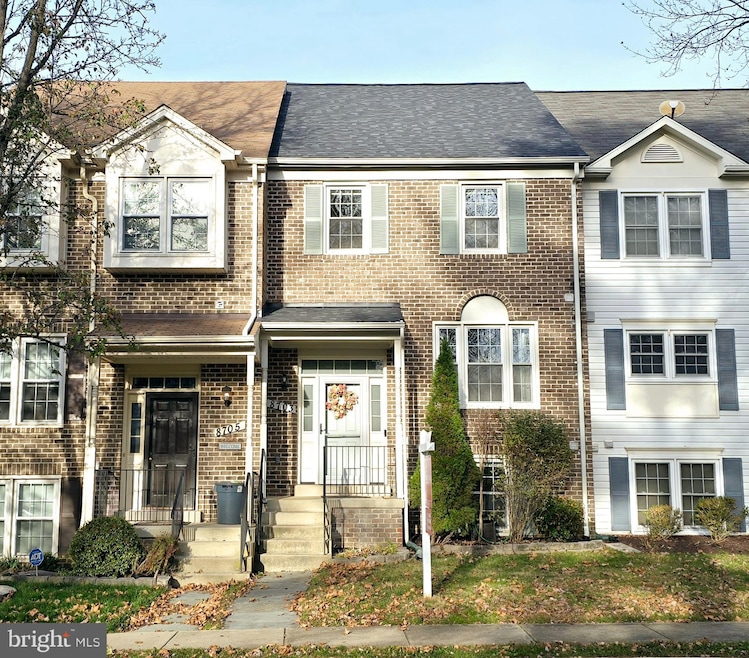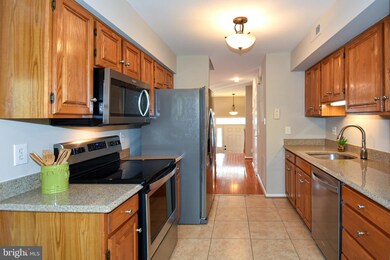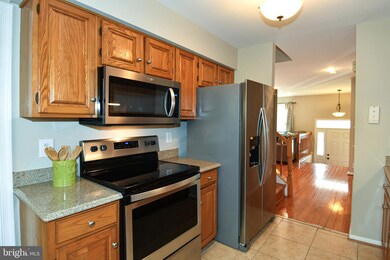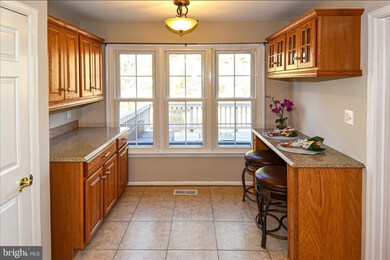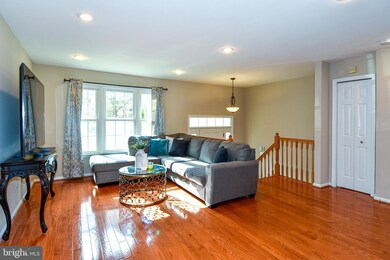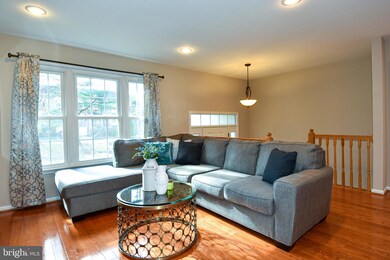
8703 Tryal Ct Montgomery Village, MD 20886
Highlights
- Open Floorplan
- Deck
- Wood Flooring
- Goshen Elementary School Rated A-
- Contemporary Architecture
- Community Pool
About This Home
As of December 2024Big, Bright & Beautiful! This stunning 4 bedroom, 3 1/2 bathroom townhome has it all! Eat in Kitchen with ample kitchen cabinets, wood floors throughout the main level, separate dinning room, half bath on main level, deck off the kitchen, walk-out basement that backs to a private lot with patio, basement also offers fireplace, bedroom, walk-in closet in full bathroom, owners suite has a walk-in closet, soaking tub and shower, fresh paint throughout the house in 2024, roof 2022, siding and gutters 2022, replaced chimney liner 2021, HVAC 2018, Windows 2015. This townhome offers everything... oh did I mention minutes from multiple grocery stores, restaurants and shops.
Townhouse Details
Home Type
- Townhome
Est. Annual Taxes
- $4,698
Year Built
- Built in 1991
Lot Details
- 1,600 Sq Ft Lot
- Property is in excellent condition
HOA Fees
- $126 Monthly HOA Fees
Home Design
- Contemporary Architecture
- Composition Roof
- Aluminum Siding
Interior Spaces
- 2,214 Sq Ft Home
- Property has 3 Levels
- Open Floorplan
- Wood Burning Fireplace
Kitchen
- Stove
- Built-In Microwave
- Dishwasher
- Disposal
Flooring
- Wood
- Carpet
Bedrooms and Bathrooms
Laundry
- Dryer
- Washer
Finished Basement
- Heated Basement
- Walk-Out Basement
- Basement Windows
Parking
- Assigned parking located at #110
- Parking Lot
- 2 Assigned Parking Spaces
Outdoor Features
- Deck
- Patio
Schools
- Goshen Elementary School
- Forest Oak Middle School
- Gaithersburg High School
Utilities
- Central Heating and Cooling System
- Heating unit installed on the ceiling
- Electric Water Heater
Listing and Financial Details
- Tax Lot 110
- Assessor Parcel Number 160102489446
Community Details
Overview
- Association fees include common area maintenance, management, parking fee, recreation facility, reserve funds, road maintenance, pool(s), snow removal, trash
- Montgomery Village Foundation HOA
- Built by KETTLER BROTHERS 'BREWER MODEL'
- The Reach Subdivision, Simply Gorgeous!! Floorplan
- The Reach Community
- Property Manager
Amenities
- Common Area
- Community Center
- Recreation Room
Recreation
- Tennis Courts
- Community Basketball Court
- Community Playground
- Community Pool
- Jogging Path
Map
Home Values in the Area
Average Home Value in this Area
Property History
| Date | Event | Price | Change | Sq Ft Price |
|---|---|---|---|---|
| 12/17/2024 12/17/24 | Sold | $500,000 | +2.1% | $226 / Sq Ft |
| 11/02/2024 11/02/24 | For Sale | $489,900 | +32.4% | $221 / Sq Ft |
| 12/21/2018 12/21/18 | Sold | $369,900 | 0.0% | $167 / Sq Ft |
| 08/24/2018 08/24/18 | For Sale | $369,900 | -- | $167 / Sq Ft |
Tax History
| Year | Tax Paid | Tax Assessment Tax Assessment Total Assessment is a certain percentage of the fair market value that is determined by local assessors to be the total taxable value of land and additions on the property. | Land | Improvement |
|---|---|---|---|---|
| 2024 | $4,698 | $377,133 | $0 | $0 |
| 2023 | $3,731 | $354,800 | $150,000 | $204,800 |
| 2022 | $3,492 | $349,433 | $0 | $0 |
| 2021 | $3,384 | $344,067 | $0 | $0 |
| 2020 | $3,303 | $338,700 | $180,000 | $158,700 |
| 2019 | $3,231 | $333,333 | $0 | $0 |
| 2018 | $3,171 | $327,967 | $0 | $0 |
| 2017 | $3,020 | $322,600 | $0 | $0 |
| 2016 | -- | $302,200 | $0 | $0 |
| 2015 | $2,910 | $281,800 | $0 | $0 |
| 2014 | $2,910 | $261,400 | $0 | $0 |
Mortgage History
| Date | Status | Loan Amount | Loan Type |
|---|---|---|---|
| Open | $435,000 | New Conventional | |
| Previous Owner | $327,300 | New Conventional | |
| Previous Owner | $335,451 | New Conventional | |
| Previous Owner | $332,600 | New Conventional | |
| Previous Owner | $332,910 | New Conventional | |
| Previous Owner | $273,249 | FHA | |
| Previous Owner | $297,911 | FHA | |
| Previous Owner | $275,000 | Stand Alone Second | |
| Previous Owner | $244,150 | Purchase Money Mortgage | |
| Previous Owner | $244,150 | Purchase Money Mortgage | |
| Previous Owner | $231,500 | Stand Alone Refi Refinance Of Original Loan |
Deed History
| Date | Type | Sale Price | Title Company |
|---|---|---|---|
| Deed | $500,000 | District Title | |
| Deed | $369,900 | District Title A Corp | |
| Interfamily Deed Transfer | -- | None Available | |
| Deed | $248,000 | -- | |
| Deed | $248,000 | -- | |
| Deed | $262,500 | -- | |
| Deed | $262,500 | -- |
Similar Homes in Montgomery Village, MD
Source: Bright MLS
MLS Number: MDMC2150994
APN: 01-02489446
- 8731 Delcris Dr
- 20410 Lindos Ct
- 20506 Beaver Ridge Rd
- 20419 Ivybridge Ct
- 8500 Hawk Run Terrace
- 8 Hawk Run Ct
- 8740 Ravenglass Way
- 11 Marketree Ct
- 20111 Welbeck Terrace
- 8859 Welbeck Way
- 24 Welbeck Ct
- 20100 Loading Rock Place
- 32 Welbeck Ct
- 19904 Halfpenny Place
- 20006 Canebrake Ct
- 19907 Drexel Hill Cir
- 8804 Eskridge Ct
- 20636 Highland Hall Dr
- 8642 Fountain Valley Dr
- 20901 Lochaven Ct
