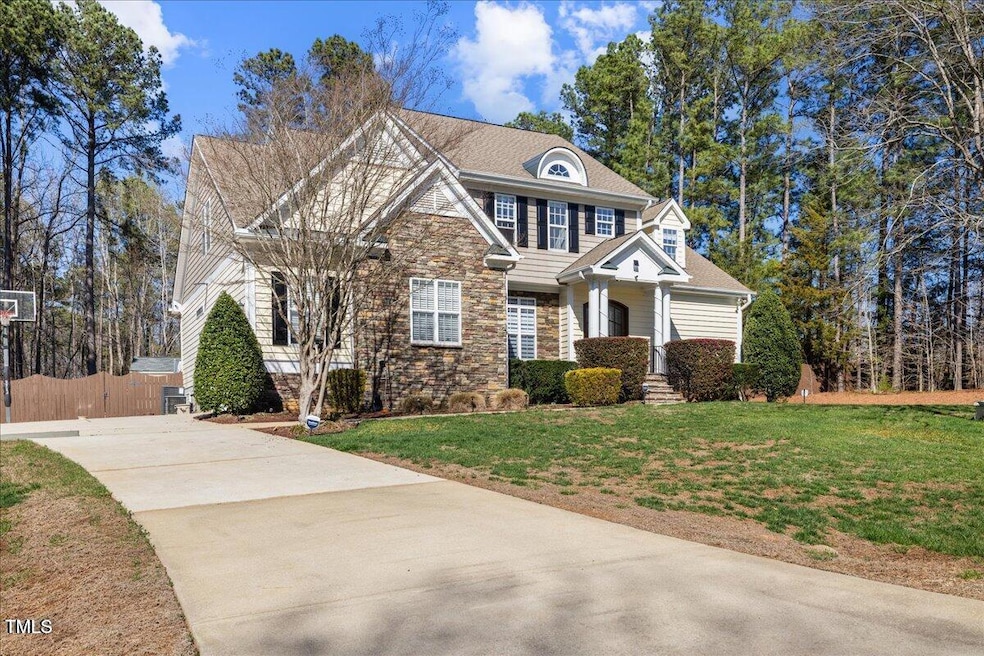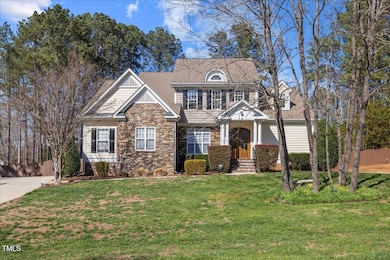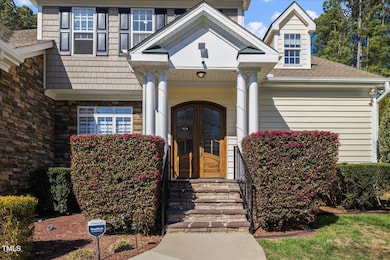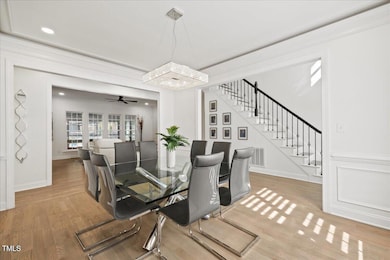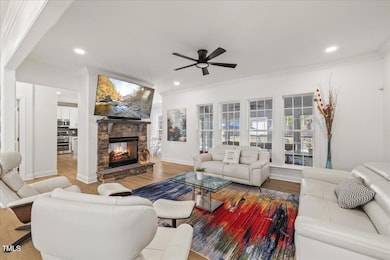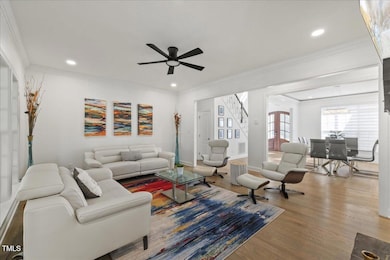8704 Balbirnie Ct Wake Forest, NC 27587
Falls Lake NeighborhoodHighlights
- In Ground Pool
- Deck
- Main Floor Primary Bedroom
- North Forest Pines Elementary School Rated A
- Wood Flooring
- 1 Fireplace
About This Home
This meticulously remodeled corner-lot residence offers unparalleled modern living. Every detail has been thoughtfully updated, from the brand-new bathrooms and stylish flooring to the stunningly created third-floor addition. Enjoy the bright, open-concept family room, illuminated by new LED ceiling lights throughout the entire home. Outdoor features include a sparkling pool with enhanced exterior lighting, an upgraded shed with electrical conveniences, and a convenient EV charger. The two-car garage boasts app-enabled automatic doors, and a basketball hoop adds recreational value. This exceptional former model home, designed with both style and comfort in mind. From the moment you arrive, the welcoming front porch beckons you to explore what's inside and the private backyard paradise. Step inside the front double doors to discover an Inviting Open 2-story foyer, a Double-sided fireplace which adds warmth and charm. Custom molding, trim, and wainscoting throughout the home showcase high-end finishes and craftsmanship.French doors and a barn door offer a perfect blend of elegance and functionality.In the kitchen you will find sleek granite countertops, beautiful tile backsplash, and stainless-steel appliances. Enjoy the First Floor Spacious Primary Suite which offers a peaceful retreat with large custom walk-in closet which provides ample storage, making organization a breeze. The Primary Bathroom includes a soaking tub and a large walk-in shower. 2nd floor includes 3 bedrooms, a bonus room, a flex room, and a full bathroom for the extended family and guests. The finishing of the 3rd floor in 2024 added an additional bonus room, full bathroom and laundry. The private backyard is an entertainer's paradise, featuring an in ground pool, relaxing waterfall, rejuvenating hot tub, and cozy fire pit for evening relaxation.TheScreened porch offers the perfect space to enjoy the outdoors.This home is designed for those who love to entertain and appreciate attention to detail. Don't miss the opportunity to make this a temporary home for yourself!
Home Details
Home Type
- Single Family
Est. Annual Taxes
- $3,928
Year Built
- Built in 2005
Lot Details
- 0.92 Acre Lot
- Fenced Yard
- Fenced
- Corner Lot
Parking
- 2 Car Attached Garage
- Private Driveway
- 4 Open Parking Spaces
Interior Spaces
- 3,801 Sq Ft Home
- 3-Story Property
- Crown Molding
- Tray Ceiling
- Recessed Lighting
- 1 Fireplace
- Entrance Foyer
- Screened Porch
- Laundry Room
Kitchen
- Gas Range
- Dishwasher
- Stainless Steel Appliances
- Kitchen Island
- Granite Countertops
Flooring
- Wood
- Tile
Bedrooms and Bathrooms
- 4 Bedrooms
- Primary Bedroom on Main
- Walk-In Closet
- Double Vanity
- Private Water Closet
- Separate Shower in Primary Bathroom
- Soaking Tub
- Walk-in Shower
Pool
- In Ground Pool
- Waterfall Pool Feature
- Fence Around Pool
Outdoor Features
- Deck
- Patio
Schools
- North Forest Elementary School
- Wakefield Middle School
- Wakefield High School
Utilities
- Forced Air Heating and Cooling System
- Natural Gas Connected
- Tankless Water Heater
- Septic Tank
- Septic System
- High Speed Internet
- Cable TV Available
Listing and Financial Details
- Security Deposit $3,900
- Property Available on 5/1/25
- Tenant pays for electricity, gas, hot water, insurance, trash collection, water, air and water filters
- The owner pays for association fees, grounds care, pool maintenance
- 12 Month Lease Term
- $45 Application Fee
Community Details
Overview
- Property has a Home Owners Association
- Association fees include ground maintenance
- Strathaven HOA, Phone Number (919) 247-1680
- Strathaven Subdivision
- Maintained Community
Pet Policy
- Pet Deposit $500
Map
Source: Doorify MLS
MLS Number: 10086284
APN: 1822.01-25-0965-000
- 8717 Carradale Ct
- 2000 Monthaven Dr
- 9009 Meadow Pointe Ct
- 8916 Grand Highland Way
- 1608 Legacy Ridge Ln
- 1641 Legacy Ridge Ln
- 1644 Legacy Ridge Ln
- 2053 Monthaven Dr
- 1609 Legacy Ridge Ln
- 1621 Legacy Ridge Ln
- 1701 Legacy Ridge Ln
- 9105 Overlook Crest Dr
- 1804 Stream Manor Ct
- 9101 Overlook Crest Dr
- 2005 Delphi Way
- 1809 Stream Manor Ct
- 1712 Legacy Ridge Ln
- 1724 Legacy Ridge Ln
- 8208 Bella Oak Ct
- 9125 Overlook Crest Dr
