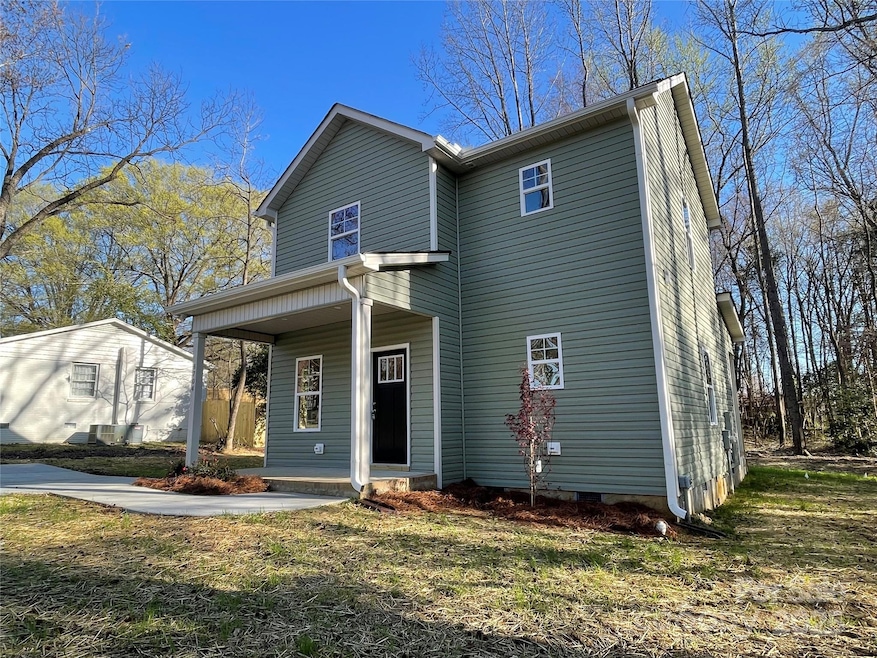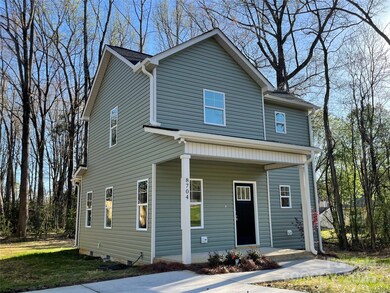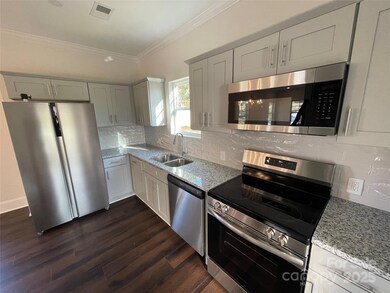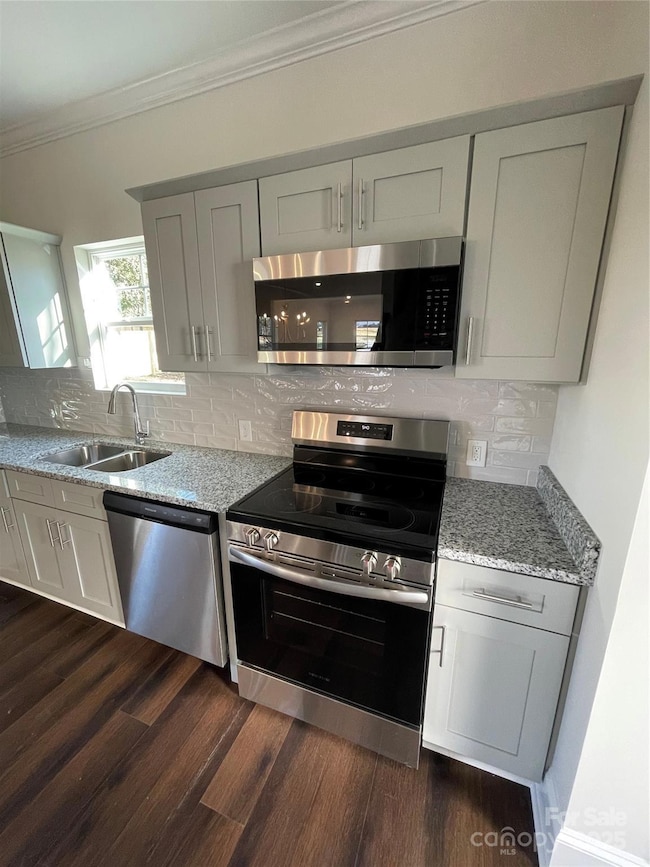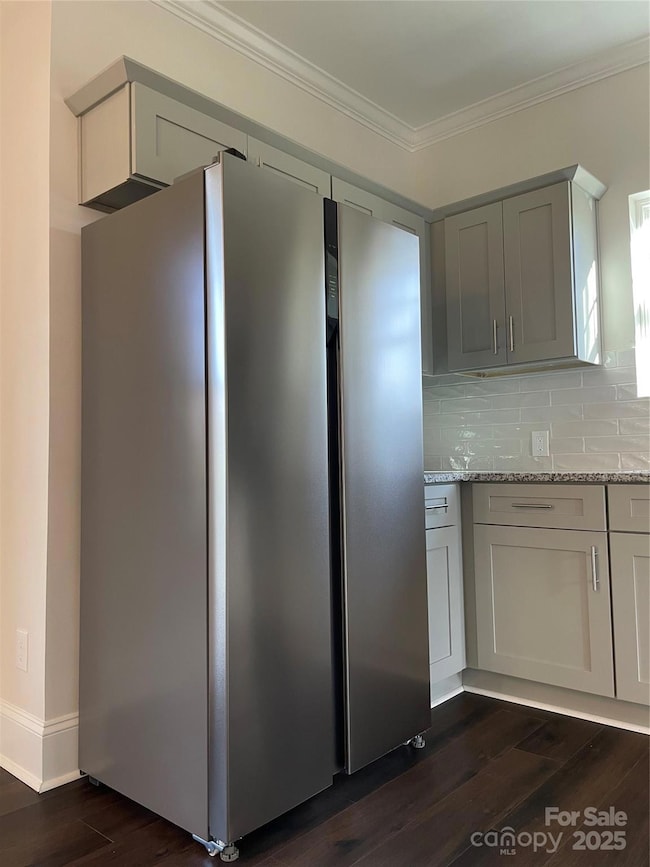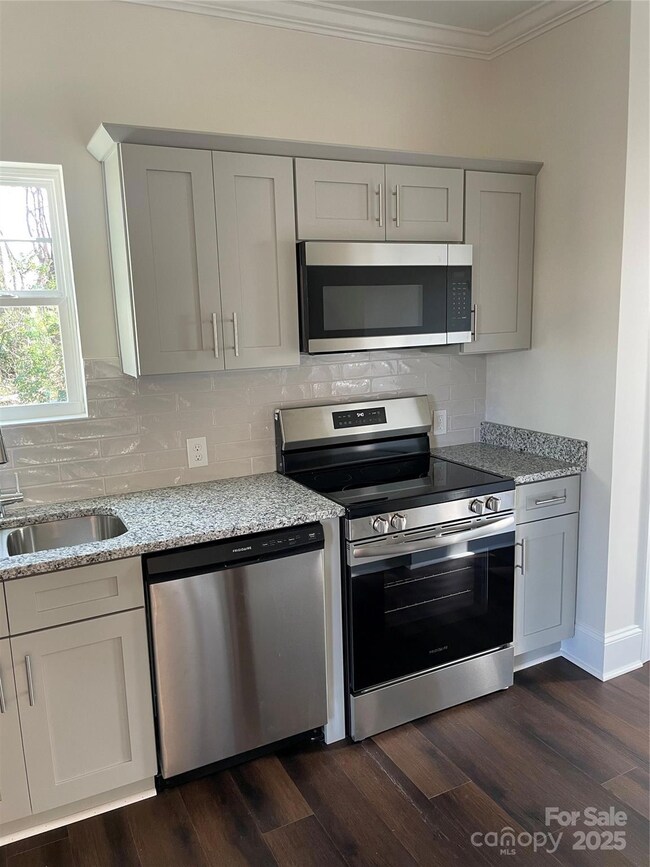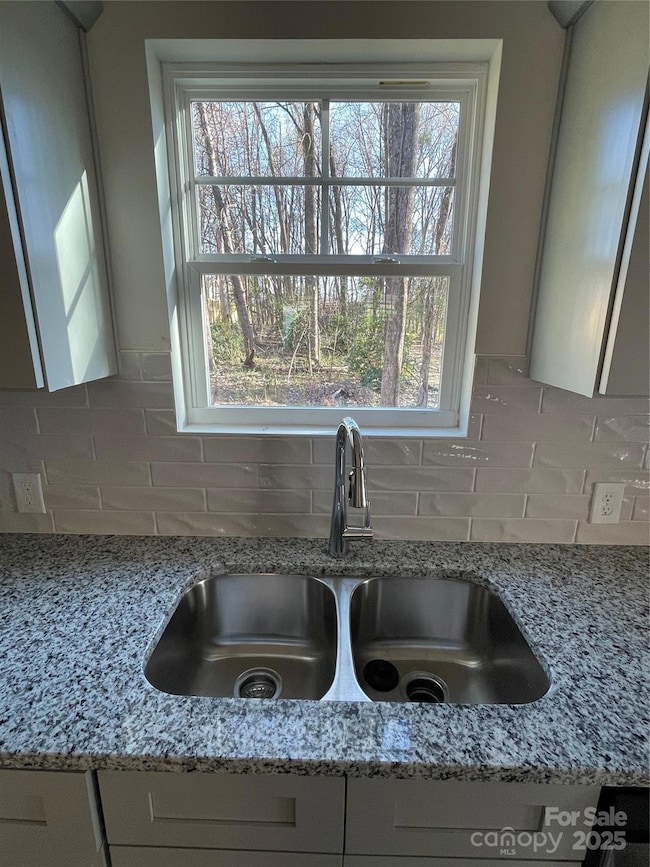
8704 Moody Rd Charlotte, NC 28215
Silverwood NeighborhoodEstimated payment $1,883/month
Highlights
- New Construction
- Wooded Lot
- Built-In Features
- Open Floorplan
- Front Porch
- Walk-In Closet
About This Home
This is a must-see new build! Located on a large .6 acre lot tucked away in Hickory Grove this 3 bedroom, 2 bath single-family home is thoughtfully laid out. Enjoy airy 9 ft crown molded ceilings throughout the main level. Main level primary bedroom with a generous en-suite bathroom and walk in closet with built in shelving. A spacious kitchen with a full array of stainless-steel appliances. Inviting front and back porches. This would make a great first home or long-term investment opportunity. Central HVAC, Electric heat & air, w/d connections, vinyl plank floors throughout.
Listing Agent
Kinley Properties Inc Brokerage Email: Andy@kinleyresidential.com License #321605
Home Details
Home Type
- Single Family
Est. Annual Taxes
- $568
Year Built
- Built in 2025 | New Construction
Lot Details
- Level Lot
- Wooded Lot
- Property is zoned R100
Parking
- Driveway
Home Design
- Vinyl Siding
Interior Spaces
- 2-Story Property
- Open Floorplan
- Built-In Features
- Vinyl Flooring
- Crawl Space
Kitchen
- Electric Oven
- Electric Range
- Microwave
- Dishwasher
Bedrooms and Bathrooms
- Walk-In Closet
- 2 Full Bathrooms
Laundry
- Laundry Room
- Washer and Electric Dryer Hookup
Outdoor Features
- Shed
- Front Porch
Schools
- Grove Park Elementary School
- Northridge Middle School
- Rocky River High School
Utilities
- Central Heating and Cooling System
- Electric Water Heater
Community Details
- Hickory Grove Subdivision
Listing and Financial Details
- Assessor Parcel Number 10816490
Map
Home Values in the Area
Average Home Value in this Area
Tax History
| Year | Tax Paid | Tax Assessment Tax Assessment Total Assessment is a certain percentage of the fair market value that is determined by local assessors to be the total taxable value of land and additions on the property. | Land | Improvement |
|---|---|---|---|---|
| 2023 | $568 | $75,000 | $75,000 | $0 |
| 2022 | $232 | $24,000 | $24,000 | $0 |
Property History
| Date | Event | Price | Change | Sq Ft Price |
|---|---|---|---|---|
| 03/29/2025 03/29/25 | Pending | -- | -- | -- |
| 03/27/2025 03/27/25 | Price Changed | $329,000 | -2.9% | $262 / Sq Ft |
| 03/21/2025 03/21/25 | For Sale | $339,000 | -- | $270 / Sq Ft |
Deed History
| Date | Type | Sale Price | Title Company |
|---|---|---|---|
| Warranty Deed | $135,000 | None Listed On Document |
Mortgage History
| Date | Status | Loan Amount | Loan Type |
|---|---|---|---|
| Previous Owner | $1,258,000 | Future Advance Clause Open End Mortgage |
Similar Homes in Charlotte, NC
Source: Canopy MLS (Canopy Realtor® Association)
MLS Number: 4237521
APN: 108-164-90
- 8705 Moody Rd
- 8722 Moody Rd
- 8509 Sienna Dr
- 5116 Heathland Dr Unit 76
- 5112 Heathland Dr Unit 75
- 5124 Heathland Dr Unit 78
- 5104 Heathland Dr Unit 73
- 5115 Heathland Dr Unit 47
- 5107 Heathland Dr Unit 49
- 5103 Heathland Dr Unit 50
- 8708 Frank Grier Rd Unit 53
- 5009 Heathland Dr Unit 63
- 8622 Frank Grier Rd Unit 57
- 8618 Frank Grier Rd Unit 58
- 8611 Frank Grier Rd Unit 1
- 8631 Frank Grier Rd Unit 6
- 6523 Matlea Ct
- 8220 Terra Linda Ln
- 8104 Tamalpais Ct
- 2752 Bramble Ridge Ct
