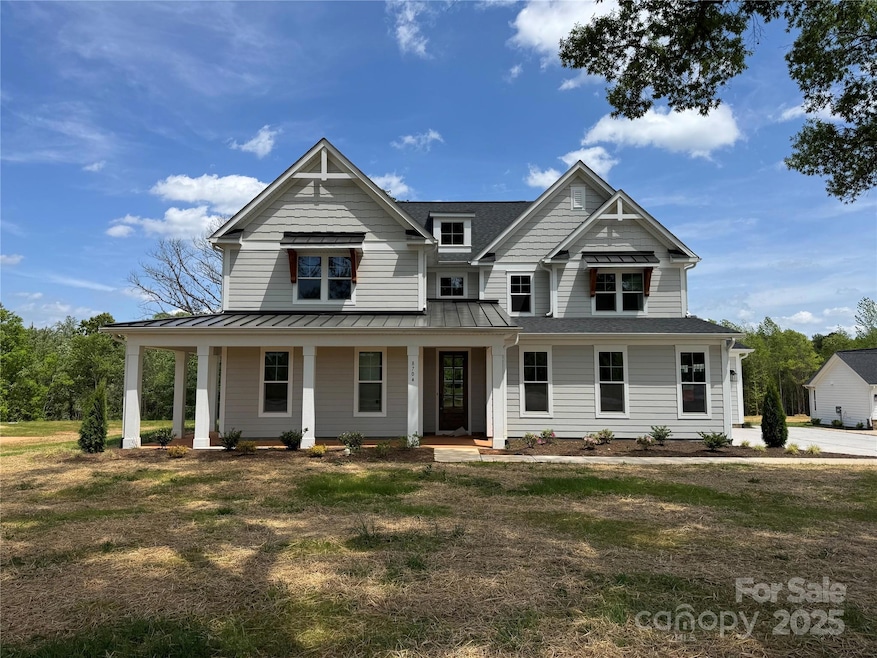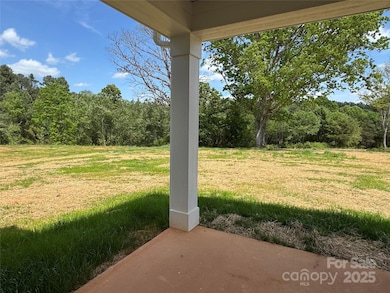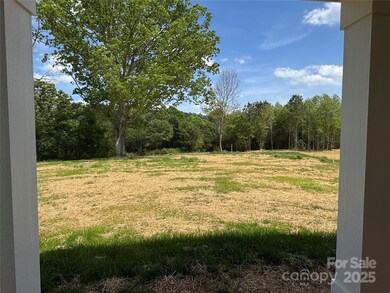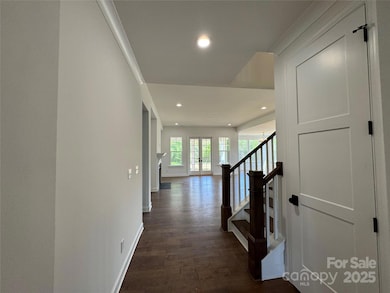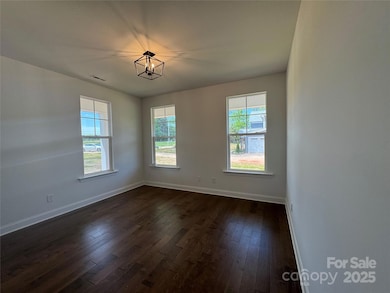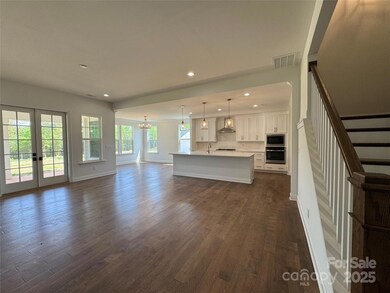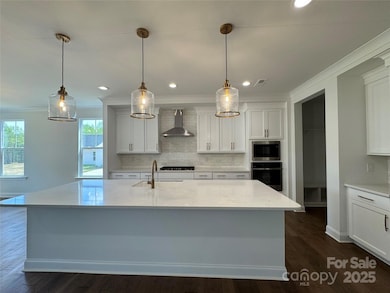
8704 Sherrills Ford Rd Sherrills Ford, NC 28673
Lake Norman of Catawba NeighborhoodEstimated payment $4,973/month
Highlights
- Under Construction
- Open Floorplan
- Covered patio or porch
- Sherrills Ford Elementary School Rated A-
- Mud Room
- 3 Car Attached Garage
About This Home
New Construction in the desirable Sherrills Ford area. Well-appointed 4 BR home with the spacious primary on the main floor with extra windows. Primary bathroom has dual vanities and a free-standing tub and an amazing walk-in closet space. Gourmet kitchen with large island opens up to the great room. French doors lead onto a covered porch. Upstairs boasts 3 bedrooms, 2 bathrooms, a large bonus room and a loft.
Listing Agent
Pilot Realty & Development Brokerage Email: kellybergstein@gmail.com License #291548
Home Details
Home Type
- Single Family
Est. Annual Taxes
- $3,753
Year Built
- Built in 2025 | Under Construction
Parking
- 3 Car Attached Garage
- Front Facing Garage
- Driveway
Home Design
- Home is estimated to be completed on 4/30/25
- Slab Foundation
Interior Spaces
- 2-Story Property
- Open Floorplan
- Mud Room
- Great Room with Fireplace
- Laundry Room
Kitchen
- Built-In Oven
- Gas Cooktop
- Microwave
- Dishwasher
- Kitchen Island
Flooring
- Tile
- Vinyl
Bedrooms and Bathrooms
- Walk-In Closet
Schools
- Sherrills Ford Elementary School
- Mill Creek Middle School
- Bandys High School
Utilities
- Heating System Uses Natural Gas
- Septic Tank
Additional Features
- Covered patio or porch
- Property is zoned R-20
Community Details
- Built by Nest Homes of the Carolinas, LLC
- Morning Dove
Listing and Financial Details
- Assessor Parcel Number 461803008979
Map
Home Values in the Area
Average Home Value in this Area
Tax History
| Year | Tax Paid | Tax Assessment Tax Assessment Total Assessment is a certain percentage of the fair market value that is determined by local assessors to be the total taxable value of land and additions on the property. | Land | Improvement |
|---|---|---|---|---|
| 2024 | $3,753 | $762,100 | $38,200 | $723,900 |
| 2023 | $1,634 | $338,700 | $38,200 | $300,500 |
| 2022 | $0 | $0 | $0 | $0 |
Property History
| Date | Event | Price | Change | Sq Ft Price |
|---|---|---|---|---|
| 03/05/2025 03/05/25 | For Sale | $835,000 | -- | $217 / Sq Ft |
Mortgage History
| Date | Status | Loan Amount | Loan Type |
|---|---|---|---|
| Closed | $25,000,000 | Construction |
Similar Homes in Sherrills Ford, NC
Source: Canopy MLS (Canopy Realtor® Association)
MLS Number: 4217846
APN: 4618030089790000
- 8756 Sherrills Ford Rd
- 8768 Sherrills Ford Rd
- 7863 Gregory Rd
- 0000 Sherrills Ford Rd
- 8137 McDonald Dr
- 000 Sherrills Ford Rd
- 6854 Sherrills Ford Rd
- 2766 Sherrills Stream Dr
- 3828 Yorkshire Place
- 8173 Sheffield Dr
- 7536 Bimini Ct
- 3735 Norman View Dr
- 1770 Wardwell Dr Unit 338
- 7850 Fountaingrass Ln
- 3664 Mercer St
- 3663 Mercer St
- 3655 Mercer St
- 4444 Slanting Bridge Rd
- 6755 E North Carolina 150 Hwy
- 3598 Lake Bluff Dr
