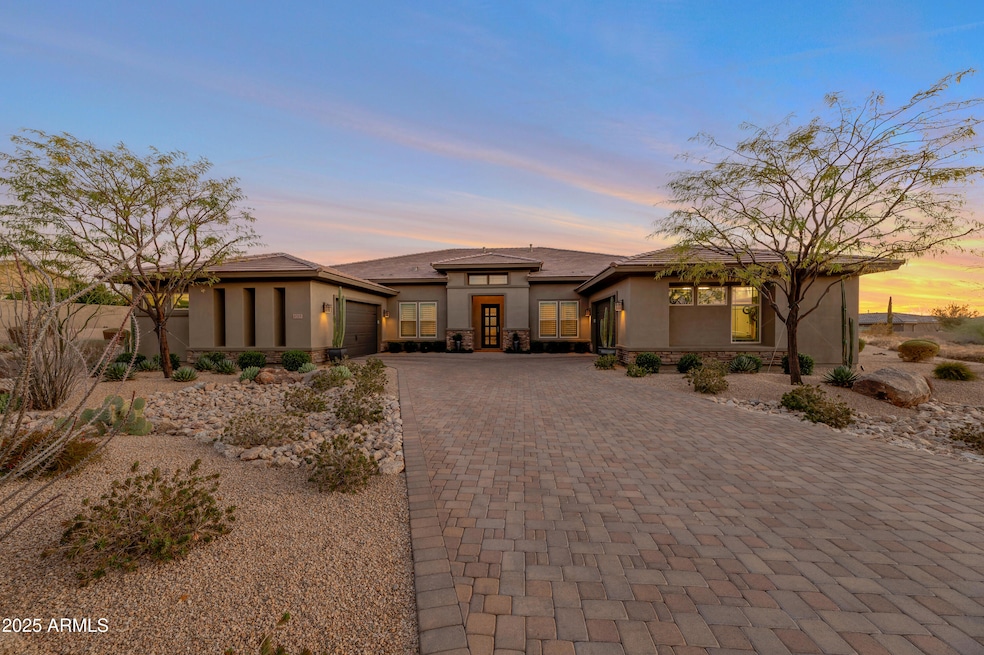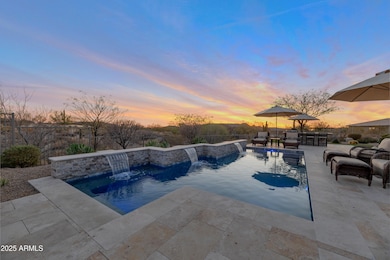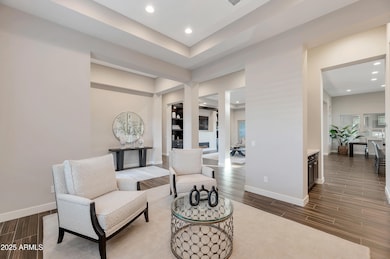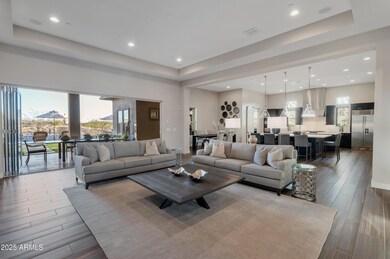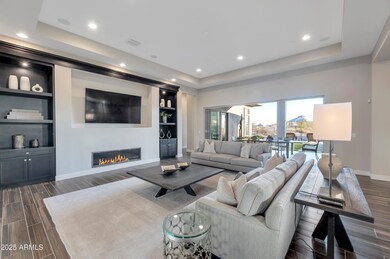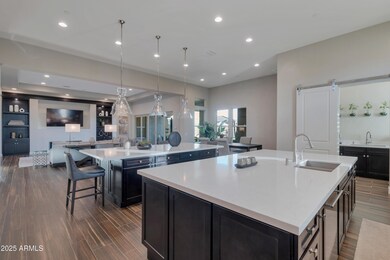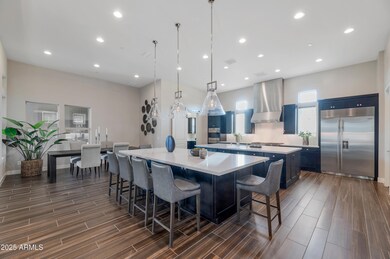
8705 E Granite Pass Rd Scottsdale, AZ 85266
Boulders NeighborhoodHighlights
- Private Pool
- Home Energy Rating Service (HERS) Rated Property
- Contemporary Architecture
- Black Mountain Elementary School Rated A-
- Mountain View
- Wood Flooring
About This Home
As of March 2025Experience the epitome of luxury living in this breathtaking, custom-designed 4,905 sq ft home. Nestled on a sprawling 40,147 sq ft private lot, this exquisite residence offers unobstructed views of Pinnacle Peak & Black Mtn within prestigious gated community of Copper Sky. Crafted with no expense spared, ideal for the most discerning buyer. Main house accommodates three spacious, ensuite bedrooms, with an additional fourth ensuite bedroom in the attached Casita, featuring a private separate entrance, walk-in closet, kitchenette with microwave, beverage fridge,and living room, perfect as a private guest suite, office, or gym. The executive chef's kitchen is a culinary delight, fitted with two substantial islands, adorned with Jasmine White Quartz countertops, and premium Wolf, Sub Zero ASKO appliances. Wolf gourmet 48" 6 burner gas cooktop with a griddle. Wine fridge in wine room. Soft closing cabinets and drawers, and pullout shelves in cabinets. A separate butler's pantry and separate catering kitchen, and a dry bar complete with wine and beverage coolers add both functionality and flair.
This cutting-edge Smart Home operates everything from the garage door, pool, lighting and exterior lights to home security, providing seamless control over, audiovisual systems and HVAC thermostats.
Luxury abounds in details such as custom cabinetry, built ins in the great room, cantina doors to open the indoors to the outdoors for effortless entertaining. Hunter Douglas automatic kitchen shades,Hunter Douglas wood shutters, and Restoration Hardware lighting, gas fireplace in great room, tray ceilings, whole house water filtration system and soft water system. Reverse osmosis at kitchen sink. Keyless entry at front and garage doors.
Perfect for entertaining, over $300k invested in the resort-style, serene, outdoor setting, boasting a premium, elevated lot with over a dozen mature trees and stunning Sunset and Mountain Views of Pinnacle Peak and the surrounding mountains. Relax under the covered patio, and enjoy a custom built in outdoor gourmet kitchen with a BBQ grill, outdoor refrigerator, bar seating area, and surround sound outdoor speakers. The oasis continues with a sparkling, Pebble Tech pool featuring a in floor, pop-up cleaning system and a captivating sheer ledge waterfall water feature. As night falls, the starry desert sky creates the perfect ambiance for relaxation.
Surrounding the residence is a meticulously landscaped dreamscape with low maintenance desert plants, dramatic lighting, and lush green turf. Privacy is ensured with custom fencing and a privacy wall, offering a haven of carefree living.
The 4-car garage caters to car enthusiasts or hobbyists with epoxy flooring, large hanging storage racks, and ample storage space for cars and toys alike.
This property is a rare opportunity in today's market, a true gem waiting to become your dream home. Act swiftly to make it yours today!
Home Details
Home Type
- Single Family
Est. Annual Taxes
- $3,481
Year Built
- Built in 2019
Lot Details
- 0.92 Acre Lot
- Desert faces the front and back of the property
- Block Wall Fence
- Artificial Turf
- Front and Back Yard Sprinklers
- Sprinklers on Timer
HOA Fees
- $215 Monthly HOA Fees
Parking
- 4 Car Garage
Home Design
- Contemporary Architecture
- Wood Frame Construction
- Cellulose Insulation
- Tile Roof
- Reflective Roof
- Stucco
Interior Spaces
- 4,905 Sq Ft Home
- 1-Story Property
- Double Pane Windows
- Low Emissivity Windows
- Vinyl Clad Windows
- Family Room with Fireplace
- Mountain Views
- Washer and Dryer Hookup
Kitchen
- Eat-In Kitchen
- Gas Cooktop
- Built-In Microwave
- Kitchen Island
Flooring
- Wood
- Carpet
- Tile
Bedrooms and Bathrooms
- 4 Bedrooms
- Remodeled Bathroom
- 4.5 Bathrooms
- Dual Vanity Sinks in Primary Bathroom
- Low Flow Plumbing Fixtures
- Bathtub With Separate Shower Stall
Eco-Friendly Details
- Home Energy Rating Service (HERS) Rated Property
- Mechanical Fresh Air
Pool
- Private Pool
Schools
- Black Mountain Elementary School
- Sonoran Trails Middle School
- Cactus Shadows High School
Utilities
- Cooling Available
- Heating System Uses Natural Gas
- Water Softener
- High Speed Internet
- Cable TV Available
Community Details
- Association fees include ground maintenance, street maintenance
- Aam Association, Phone Number (602) 957-9191
- Built by Taylor Morrison
- Copper Sky Capstone Collection Subdivision, Festino Floorplan
Listing and Financial Details
- Tax Lot 6
- Assessor Parcel Number 216-52-246
Map
Home Values in the Area
Average Home Value in this Area
Property History
| Date | Event | Price | Change | Sq Ft Price |
|---|---|---|---|---|
| 03/14/2025 03/14/25 | Sold | $2,800,000 | +1.8% | $571 / Sq Ft |
| 02/22/2025 02/22/25 | For Sale | $2,750,000 | +116.5% | $561 / Sq Ft |
| 01/27/2020 01/27/20 | Sold | $1,270,000 | -2.2% | $259 / Sq Ft |
| 11/29/2019 11/29/19 | Pending | -- | -- | -- |
| 10/29/2019 10/29/19 | For Sale | $1,298,187 | -- | $265 / Sq Ft |
Tax History
| Year | Tax Paid | Tax Assessment Tax Assessment Total Assessment is a certain percentage of the fair market value that is determined by local assessors to be the total taxable value of land and additions on the property. | Land | Improvement |
|---|---|---|---|---|
| 2025 | $3,481 | $74,563 | -- | -- |
| 2024 | $3,362 | $71,012 | -- | -- |
| 2023 | $3,362 | $134,850 | $26,970 | $107,880 |
| 2022 | $3,228 | $104,560 | $20,910 | $83,650 |
| 2021 | $3,585 | $96,570 | $19,310 | $77,260 |
| 2020 | $3,527 | $83,460 | $16,690 | $66,770 |
| 2019 | $345 | $26,745 | $26,745 | $0 |
| 2018 | $335 | $22,695 | $22,695 | $0 |
| 2017 | $323 | $7,215 | $7,215 | $0 |
| 2016 | $321 | $6,315 | $6,315 | $0 |
Mortgage History
| Date | Status | Loan Amount | Loan Type |
|---|---|---|---|
| Previous Owner | $762,000 | New Conventional |
Deed History
| Date | Type | Sale Price | Title Company |
|---|---|---|---|
| Warranty Deed | $2,800,000 | Wfg National Title Insurance C | |
| Special Warranty Deed | $1,268,000 | First American Title Ins Co | |
| Special Warranty Deed | -- | First American Title Ins Co |
Similar Homes in Scottsdale, AZ
Source: Arizona Regional Multiple Listing Service (ARMLS)
MLS Number: 6825226
APN: 216-52-246
- 8769 E Granite Pass Rd
- 8768 E Granite Pass Rd
- 8607 E Preserve Way
- 8536 E Preserve Way
- 8561 E Cactus Wren Cir
- 8427 E Preserve Way
- 33799 N 84th St
- 13935 E Smokehouse Tr
- 8392 E Eagle Feather Rd
- 33802 E Thorn Tree Dr Unit 1
- 8702 E Whisper Rock Trail Unit 99
- 33844 E Thorn Tree Dr Unit 2
- 8454 E Leaning Rock Rd
- 33845 E Thorn Tree Dr Unit 3
- 33243 N Northstar Cir Unit 173
- 33296 N Vanishing Trail Unit 2
- 8386 E Leaning Rock Rd
- 8627 E Whisper Rock Trail Unit 120
- 8471 E Leaning Rock Rd Unit 185
- 8395 E Leaning Rock Rd Unit 187
