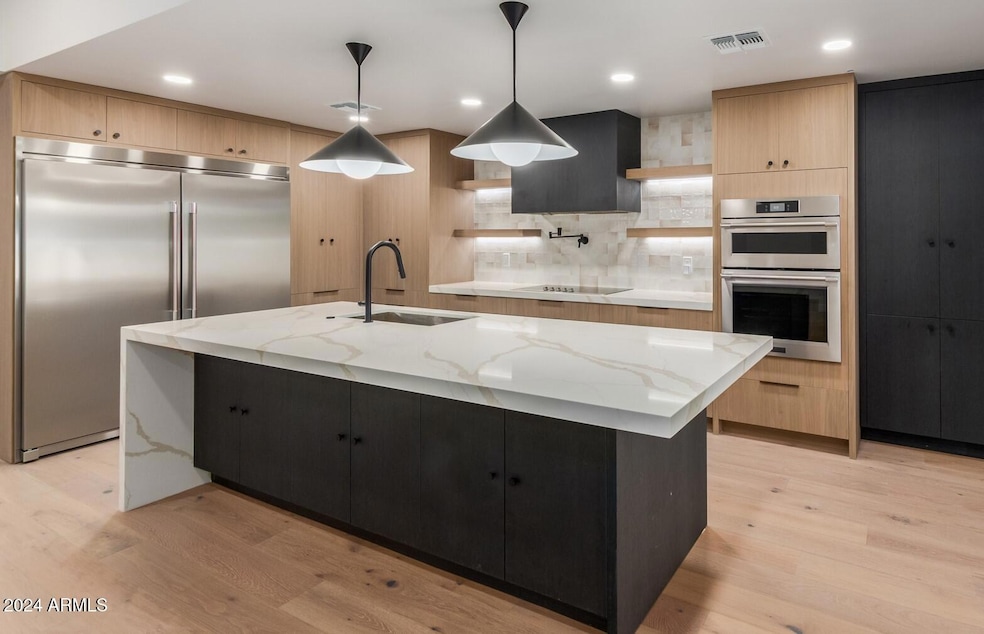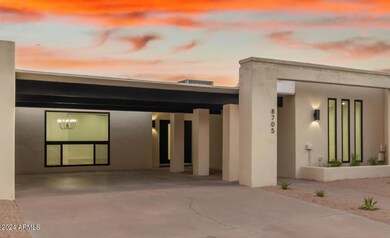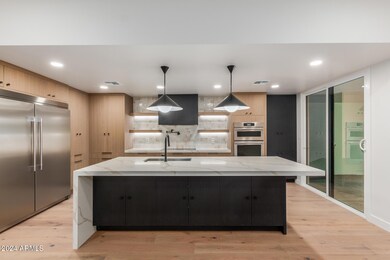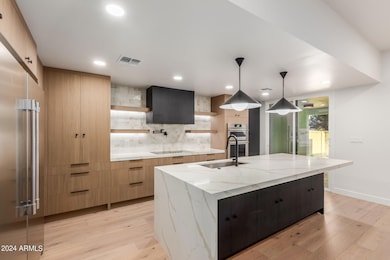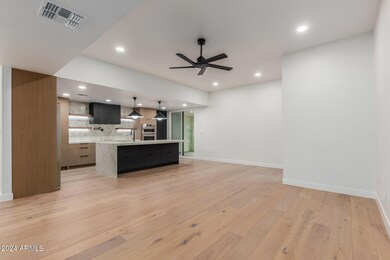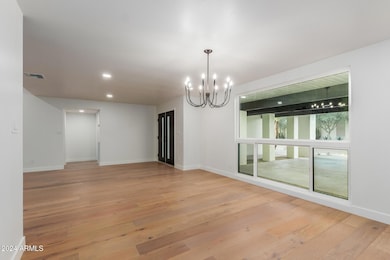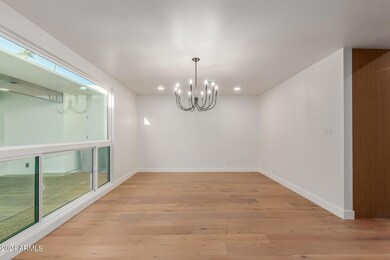
8705 E Monterosa Ave Scottsdale, AZ 85251
Indian Bend NeighborhoodHighlights
- Contemporary Architecture
- Wood Flooring
- Heated Community Pool
- Navajo Elementary School Rated A-
- Granite Countertops
- Eat-In Kitchen
About This Home
As of March 2025* One of a kind remodel in the heart of Scottsdale * Solid white oak flooring * Open kitchen with huge island * Custom Scottsdale Cabinets in kitchen and bathrooms * Professional series appliances featuring a double refrigerator/freezer, wall oven/microwave and flat cooktop with pot filler * Smooth textured walls throughout * Amazing bathrooms with walk in showers and soaking tub * All new faucets, sinks, mirrors and lighting * Ceiling fans and can lights throughout * New baseboards, doors and windows * New 5 ton Trane A/C unit * Across the street from pool and clubhouse * Great HOA * Remodel costs north of $240k *
Property Details
Home Type
- Multi-Family
Est. Annual Taxes
- $1,775
Year Built
- Built in 1969
Lot Details
- 4,623 Sq Ft Lot
- 1 Common Wall
- Block Wall Fence
- Artificial Turf
HOA Fees
- $178 Monthly HOA Fees
Home Design
- Contemporary Architecture
- Patio Home
- Property Attached
- Roof Updated in 2023
- Wood Frame Construction
- Built-Up Roof
- Foam Roof
- Block Exterior
- Stucco
Interior Spaces
- 2,056 Sq Ft Home
- 1-Story Property
- Ceiling height of 9 feet or more
- Double Pane Windows
- Low Emissivity Windows
- Vinyl Clad Windows
- Washer and Dryer Hookup
Kitchen
- Kitchen Updated in 2024
- Eat-In Kitchen
- Breakfast Bar
- Built-In Microwave
- Kitchen Island
- Granite Countertops
Flooring
- Floors Updated in 2024
- Wood Flooring
Bedrooms and Bathrooms
- 3 Bedrooms
- Bathroom Updated in 2024
- Primary Bathroom is a Full Bathroom
- 2 Bathrooms
- Dual Vanity Sinks in Primary Bathroom
- Bathtub With Separate Shower Stall
Parking
- 2 Carport Spaces
- Common or Shared Parking
Schools
- Navajo Elementary School
- Mohave Middle School
- Saguaro High School
Utilities
- Cooling System Updated in 2024
- Cooling Available
- Heating Available
- Plumbing System Updated in 2024
- Wiring Updated in 2024
- Cable TV Available
Additional Features
- No Interior Steps
- Property is near a bus stop
Listing and Financial Details
- Tax Lot 67
- Assessor Parcel Number 173-55-312
Community Details
Overview
- Association fees include ground maintenance, street maintenance
- Sands East Association
- Built by ET Wright
- Sands East Townhouses 2 Subdivision
- FHA/VA Approved Complex
Recreation
- Heated Community Pool
- Community Spa
- Bike Trail
Map
Home Values in the Area
Average Home Value in this Area
Property History
| Date | Event | Price | Change | Sq Ft Price |
|---|---|---|---|---|
| 03/30/2025 03/30/25 | Sold | $785,000 | -1.8% | $382 / Sq Ft |
| 02/26/2025 02/26/25 | Pending | -- | -- | -- |
| 02/19/2025 02/19/25 | Price Changed | $799,500 | -3.1% | $389 / Sq Ft |
| 01/31/2025 01/31/25 | Price Changed | $825,000 | 0.0% | $401 / Sq Ft |
| 01/31/2025 01/31/25 | For Sale | $825,000 | +3.2% | $401 / Sq Ft |
| 01/13/2025 01/13/25 | Pending | -- | -- | -- |
| 01/10/2025 01/10/25 | Price Changed | $799,500 | -3.1% | $389 / Sq Ft |
| 11/18/2024 11/18/24 | Price Changed | $825,000 | -2.9% | $401 / Sq Ft |
| 10/16/2024 10/16/24 | Price Changed | $849,500 | -2.3% | $413 / Sq Ft |
| 09/30/2024 09/30/24 | Price Changed | $869,500 | -0.6% | $423 / Sq Ft |
| 09/16/2024 09/16/24 | Price Changed | $875,000 | -2.7% | $426 / Sq Ft |
| 08/21/2024 08/21/24 | For Sale | $899,500 | -- | $438 / Sq Ft |
Tax History
| Year | Tax Paid | Tax Assessment Tax Assessment Total Assessment is a certain percentage of the fair market value that is determined by local assessors to be the total taxable value of land and additions on the property. | Land | Improvement |
|---|---|---|---|---|
| 2025 | $1,796 | $26,544 | -- | -- |
| 2024 | $1,775 | $25,280 | -- | -- |
| 2023 | $1,775 | $44,720 | $8,940 | $35,780 |
| 2022 | $1,684 | $35,270 | $7,050 | $28,220 |
| 2021 | $1,789 | $33,310 | $6,660 | $26,650 |
| 2020 | $1,516 | $29,850 | $5,970 | $23,880 |
| 2019 | $1,470 | $26,830 | $5,360 | $21,470 |
| 2018 | $1,436 | $26,510 | $5,300 | $21,210 |
| 2017 | $1,355 | $23,900 | $4,780 | $19,120 |
| 2016 | $1,328 | $23,000 | $4,600 | $18,400 |
| 2015 | $1,276 | $18,530 | $3,700 | $14,830 |
Mortgage History
| Date | Status | Loan Amount | Loan Type |
|---|---|---|---|
| Open | $745,750 | New Conventional | |
| Previous Owner | $360,000 | New Conventional | |
| Previous Owner | $337,500 | Commercial | |
| Previous Owner | $154,548 | New Conventional | |
| Previous Owner | $169,000 | Fannie Mae Freddie Mac | |
| Previous Owner | $30,900 | Stand Alone Second | |
| Previous Owner | $123,600 | Purchase Money Mortgage | |
| Previous Owner | $123,600 | Purchase Money Mortgage |
Deed History
| Date | Type | Sale Price | Title Company |
|---|---|---|---|
| Warranty Deed | $785,000 | Clear Title Agency Of Arizona | |
| Warranty Deed | -- | Accommodation | |
| Interfamily Deed Transfer | -- | Clear Title Agency Of Az | |
| Warranty Deed | -- | Clear Title Agency Of Az | |
| Warranty Deed | $355,000 | East Title Agency | |
| Interfamily Deed Transfer | -- | East Title Agency | |
| Interfamily Deed Transfer | -- | None Available | |
| Interfamily Deed Transfer | -- | Security Title Agency | |
| Warranty Deed | $154,500 | Security Title Agency | |
| Interfamily Deed Transfer | -- | -- | |
| Interfamily Deed Transfer | -- | -- |
Similar Homes in Scottsdale, AZ
Source: Arizona Regional Multiple Listing Service (ARMLS)
MLS Number: 6746737
APN: 173-55-312
- 8642 E Monterosa Ave
- 8634 E Monterosa Ave
- 8726 E Devonshire Ave
- 8709 E Mackenzie Dr
- 8714 E Mackenzie Dr
- 4228 N 87th St
- 3807 N 87th St
- 8500 E Indian School Rd Unit 129
- 8707 E Clarendon Ave
- 8544 E Heatherbrae Ave
- 8566 E Indian School Rd Unit B
- 8444 E Piccadilly Rd
- 3619 N 87th St
- 8430 E Fairmount Ave
- 8637 E Weldon Ave
- 8525 E Clarendon Ave
- 4381 N 86th St
- 8450 E Montecito Ave
- 8338 E Monterosa St
- 8602 E Whitton Ave
