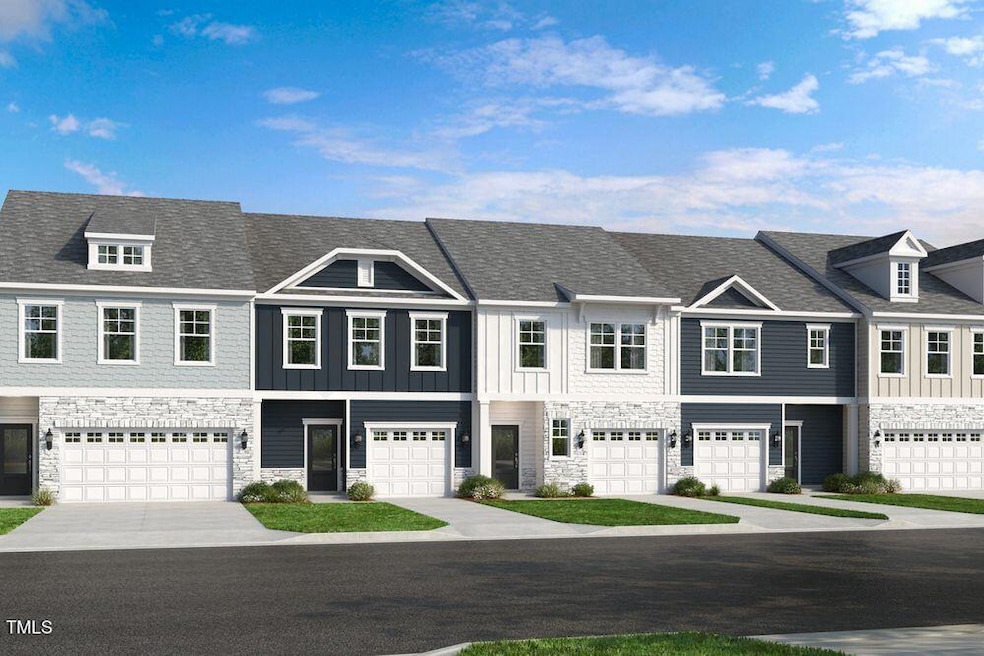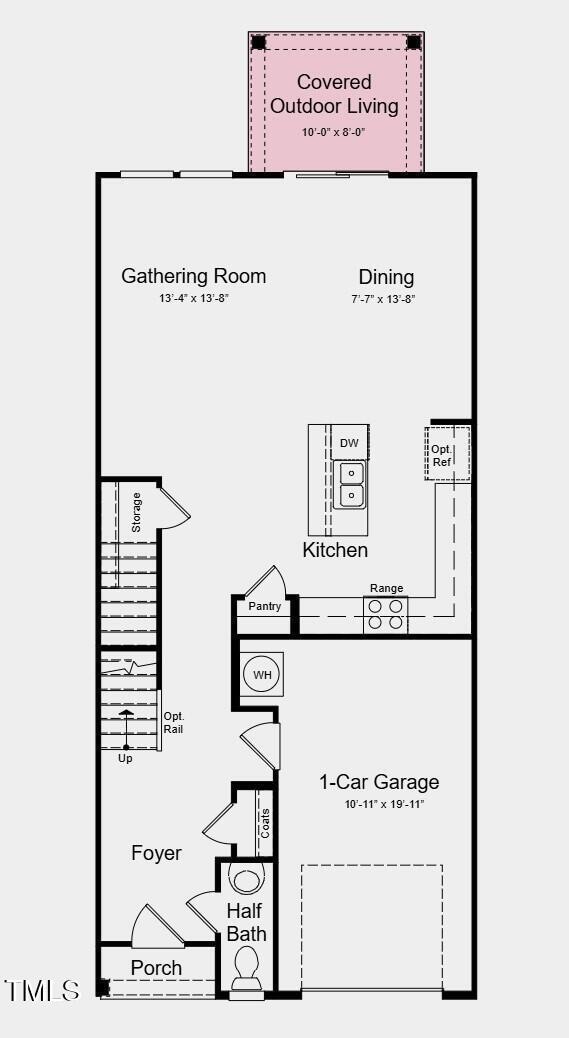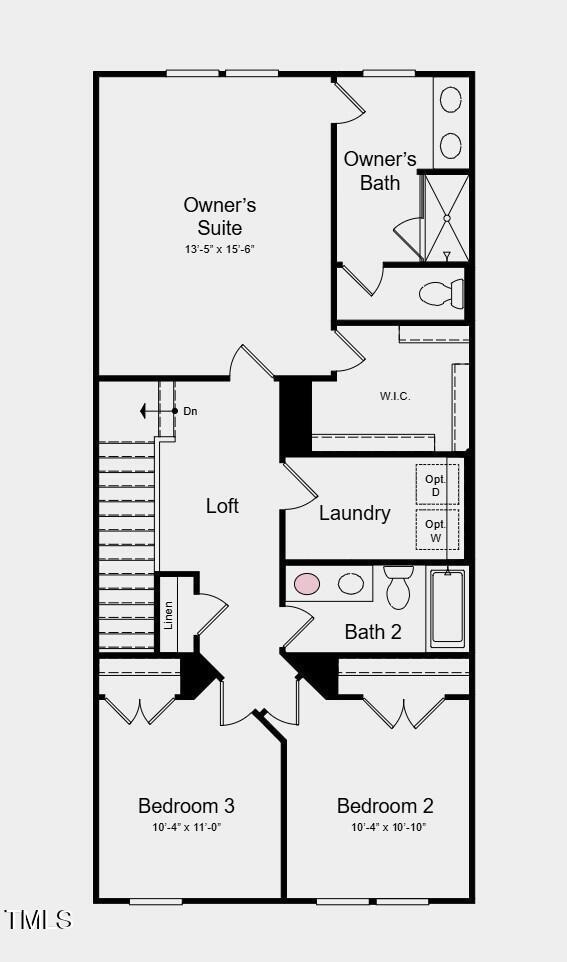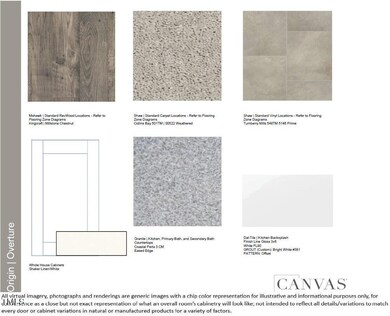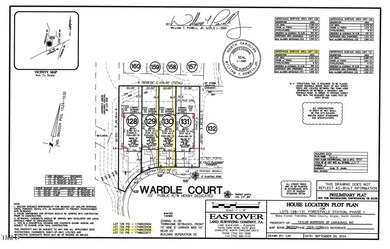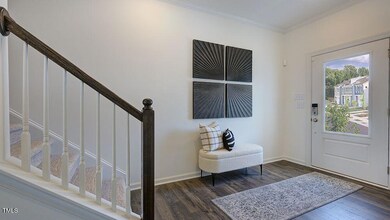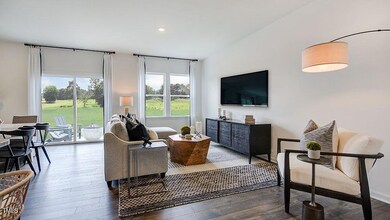
8705 Wardle Ct Wake Forest, NC 27587
Estimated payment $2,463/month
Highlights
- New Construction
- Farmhouse Style Home
- Great Room
- Sanford Creek Elementary School Rated A-
- Loft
- Granite Countertops
About This Home
MLS#10073414 REPRESENTATIVE PHOTOS ADDED. New Construction - June Completion! The Sage floor plan at Forestville Station, boasts an open, airy design that emphasizes casual yet stylish living. The inviting entryway seamlessly leads into the spacious gathering room, kitchen, and dining area. Upstairs, you'll find a generous primary suite at the back of the home, along with two secondary bedrooms, a shared bathroom, a large centrally located laundry room, and a cozy loft. The primary suite offers a tranquil retreat, complete with dual vanities and a walk-in closet. A one-car garage perfectly complements this thoughtfully designed layout. Structural options added include: second sink in bathroom 2, microwave vented outside, and covered back patio.
Open House Schedule
-
Saturday, April 26, 202512:00 to 4:00 pm4/26/2025 12:00:00 PM +00:004/26/2025 4:00:00 PM +00:00Please visit our Sales Center at 8737 Malmesbury Lane, Wake Forest, NC 27587 prior to visiting the home.Add to Calendar
-
Sunday, April 27, 20252:00 to 5:00 pm4/27/2025 2:00:00 PM +00:004/27/2025 5:00:00 PM +00:00Please visit our Sales Center at 8737 Malmesbury Lane, Wake Forest, NC 27587 prior to visiting the home.Add to Calendar
Townhouse Details
Home Type
- Townhome
Year Built
- Built in 2025 | New Construction
Lot Details
- 2,310 Sq Ft Lot
- Two or More Common Walls
- Cul-De-Sac
- Southeast Facing Home
- Landscaped
HOA Fees
- $160 Monthly HOA Fees
Parking
- 1 Car Attached Garage
- Front Facing Garage
- Garage Door Opener
- Private Driveway
- 1 Open Parking Space
Home Design
- Home is estimated to be completed on 6/30/25
- Farmhouse Style Home
- Brick or Stone Mason
- Slab Foundation
- Frame Construction
- Architectural Shingle Roof
- Board and Batten Siding
- Stone
Interior Spaces
- 1,714 Sq Ft Home
- 2-Story Property
- Window Screens
- Great Room
- Breakfast Room
- Combination Kitchen and Dining Room
- Loft
- Pull Down Stairs to Attic
Kitchen
- Eat-In Kitchen
- Gas Range
- Microwave
- Dishwasher
- Kitchen Island
- Granite Countertops
Flooring
- Carpet
- Laminate
Bedrooms and Bathrooms
- 3 Bedrooms
- Walk-In Closet
Laundry
- Laundry Room
- Laundry on upper level
Home Security
Outdoor Features
- Covered patio or porch
- Rain Gutters
Schools
- Sanford Creek Elementary School
- Rolesville Middle School
- Rolesville High School
Utilities
- Forced Air Zoned Heating and Cooling System
- Heating System Uses Natural Gas
- Electric Water Heater
Listing and Financial Details
- Home warranty included in the sale of the property
- Assessor Parcel Number 130
Community Details
Overview
- Association fees include insurance, ground maintenance, maintenance structure
- Elite Management Association, Phone Number (919) 233-7660
- Built by Taylor Morrison
- Forestville Station Subdivision, Sage Floorplan
- Maintained Community
Recreation
- Dog Park
- Trails
Security
- Carbon Monoxide Detectors
- Fire and Smoke Detector
Map
Home Values in the Area
Average Home Value in this Area
Property History
| Date | Event | Price | Change | Sq Ft Price |
|---|---|---|---|---|
| 04/19/2025 04/19/25 | Pending | -- | -- | -- |
| 03/11/2025 03/11/25 | Price Changed | $349,999 | -2.8% | $204 / Sq Ft |
| 02/09/2025 02/09/25 | For Sale | $359,999 | -- | $210 / Sq Ft |
Similar Homes in Wake Forest, NC
Source: Doorify MLS
MLS Number: 10073414
- 8714 Wardle Ct
- 8712 Wardle Ct
- 8710 Wardle Ct
- 8724 Wardle Ct
- 8715 Wardle Ct
- 8713 Wardle Ct
- 8717 Wardle Ct
- 8711 Wardle Ct
- 8707 Wardle Ct
- 8705 Wardle Ct
- 8703 Wardle Ct
- 8701 Wardle Ct
- 2601 Forestville Rd
- 3508 Longleaf Estates Dr
- 2945 Casona Way
- 3505 Norway Spruce Rd
- 2821 Casona Way
- 8504 Lasilla Way
- 8520 Quarton Dr
- 2822 Casona Way
