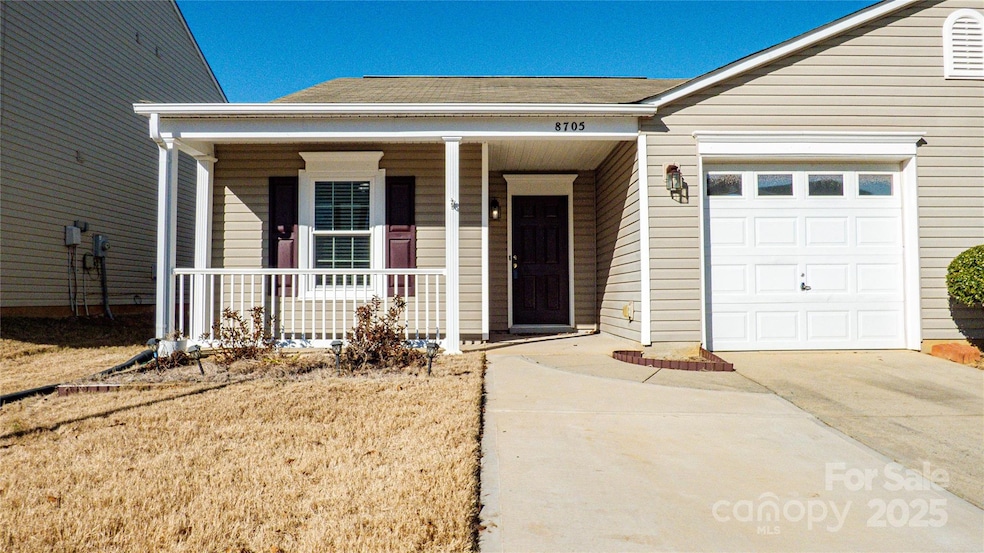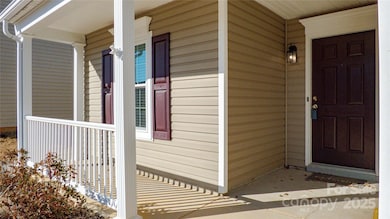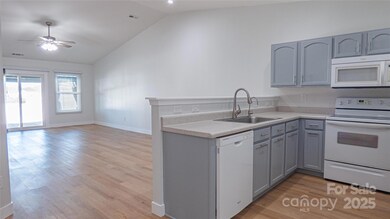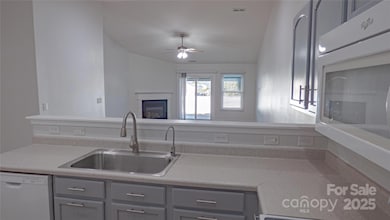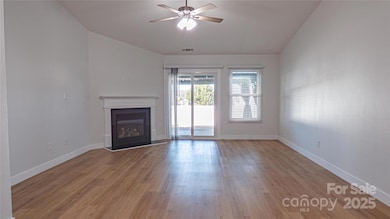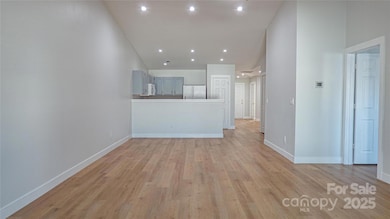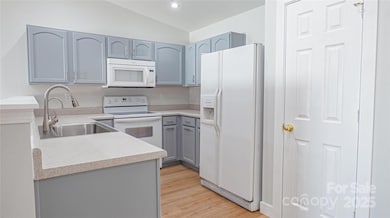
8705 Westhope St Charlotte, NC 28216
Northlake NeighborhoodHighlights
- Fireplace
- Patio
- 1-Story Property
- 1 Car Attached Garage
- Community Playground
- Central Heating and Cooling System
About This Home
As of February 2025Welcome Home to this Charming 3 Bedroom, 2 Bath Ranch townhouse close to great shopping and restaurants. You are greeted at the front door with Beautiful LVP flooring that runs through the entire home. Enjoy your open floor plan perfect for entertaining from your Kitchen to your living area or enjoying cozy evenings by your gas fireplace. The primary bedroom features an en-suite bathroom, offering a quiet and private escape. Relax or entertain in your private patio area with a fully fenced yard offering privacy. The windows are new and were installed 2024. The Primary closet includes fast internet cabling. This home is a must see!
Last Agent to Sell the Property
Allen Tate Lake Norman Brokerage Email: naomi@ComeHomeCarolina.com License #289430

Co-Listed By
Allen Tate Lake Norman Brokerage Email: naomi@ComeHomeCarolina.com License #166965
Townhouse Details
Home Type
- Townhome
Est. Annual Taxes
- $1,660
Year Built
- Built in 2002
HOA Fees
- $195 Monthly HOA Fees
Parking
- 1 Car Attached Garage
- Driveway
Home Design
- Slab Foundation
- Vinyl Siding
Interior Spaces
- 1,395 Sq Ft Home
- 1-Story Property
- Fireplace
- Vinyl Flooring
- Pull Down Stairs to Attic
- Electric Dryer Hookup
Kitchen
- Electric Range
- Microwave
- Plumbed For Ice Maker
- Disposal
Bedrooms and Bathrooms
- 3 Main Level Bedrooms
- 2 Full Bathrooms
Schools
- Hornets Nest Elementary School
- Ranson Middle School
- Hopewell High School
Additional Features
- Patio
- Back Yard Fenced
- Central Heating and Cooling System
Listing and Financial Details
- Assessor Parcel Number 025-147-74
Community Details
Overview
- Kuester Association, Phone Number (704) 973-9019
- Mcintyre Subdivision
- Mandatory home owners association
Recreation
- Community Playground
- Dog Park
Map
Home Values in the Area
Average Home Value in this Area
Property History
| Date | Event | Price | Change | Sq Ft Price |
|---|---|---|---|---|
| 02/10/2025 02/10/25 | Sold | $290,500 | -2.8% | $208 / Sq Ft |
| 01/09/2025 01/09/25 | Pending | -- | -- | -- |
| 01/06/2025 01/06/25 | For Sale | $299,000 | -- | $214 / Sq Ft |
Tax History
| Year | Tax Paid | Tax Assessment Tax Assessment Total Assessment is a certain percentage of the fair market value that is determined by local assessors to be the total taxable value of land and additions on the property. | Land | Improvement |
|---|---|---|---|---|
| 2023 | $1,660 | $207,300 | $55,000 | $152,300 |
| 2022 | $1,224 | $113,800 | $30,000 | $83,800 |
| 2021 | $1,213 | $113,800 | $30,000 | $83,800 |
| 2020 | $1,205 | $113,800 | $30,000 | $83,800 |
| 2019 | $1,190 | $113,800 | $30,000 | $83,800 |
| 2018 | $1,351 | $97,400 | $20,000 | $77,400 |
| 2017 | $1,324 | $97,400 | $20,000 | $77,400 |
| 2016 | $1,314 | $97,400 | $20,000 | $77,400 |
| 2015 | $1,303 | $97,400 | $20,000 | $77,400 |
| 2014 | $1,290 | $97,000 | $20,000 | $77,000 |
Mortgage History
| Date | Status | Loan Amount | Loan Type |
|---|---|---|---|
| Open | $220,500 | New Conventional | |
| Closed | $220,500 | New Conventional | |
| Previous Owner | $88,000 | Adjustable Rate Mortgage/ARM | |
| Previous Owner | $93,284 | Purchase Money Mortgage | |
| Closed | $23,321 | No Value Available |
Deed History
| Date | Type | Sale Price | Title Company |
|---|---|---|---|
| Warranty Deed | $290,500 | Attorneys Title | |
| Warranty Deed | $290,500 | Attorneys Title | |
| Warranty Deed | $110,000 | None Available | |
| Warranty Deed | $117,000 | -- |
Similar Homes in the area
Source: Canopy MLS (Canopy Realtor® Association)
MLS Number: 4209970
APN: 025-147-74
- 8603 Westhope St
- 8917 Chalkstone Rd
- 9321 Bayview Pkwy
- 8353 Ainsworth St
- 9413 Pastern Ct
- 4626 Mcclure Rd
- 8830 Cinnabay Dr
- 7815 Ambleside Dr
- 4819 Mcclure Rd
- 8827 Treyburn Dr
- 9209 Rotherham Ln
- 9068 Cinnabay Dr
- 8425 Cullingford Ln
- 4315 Barnside Ln
- 8932 Raven Park Dr
- 8509 Piccone Brook Ln
- 8411 Rhian Brook Ln
- 4710 Lakeview Rd
- 4714 Lakeview Rd
- 6332 Kennard Dr
