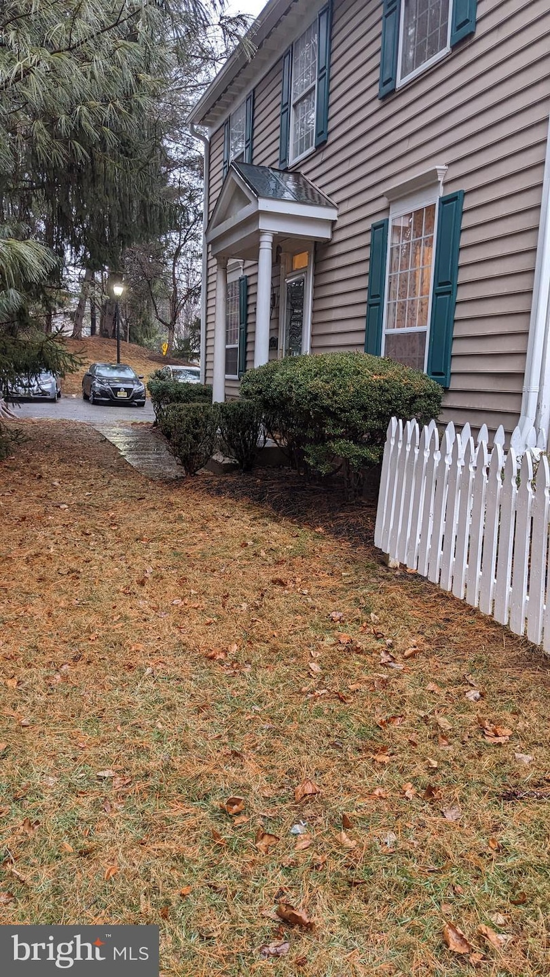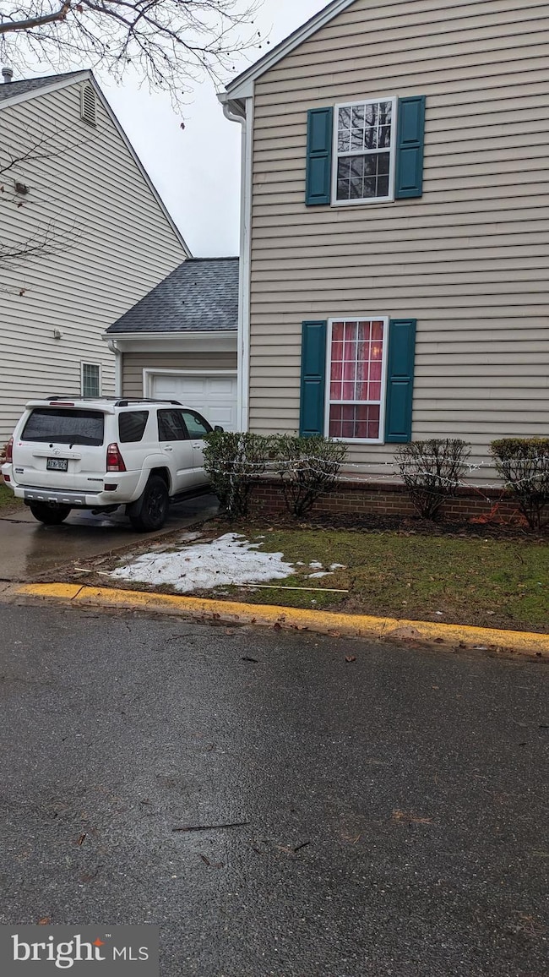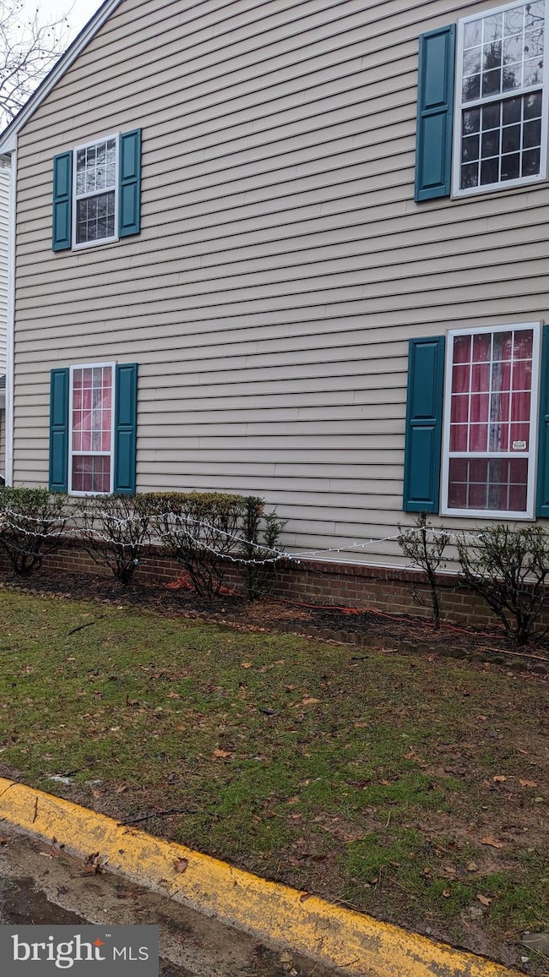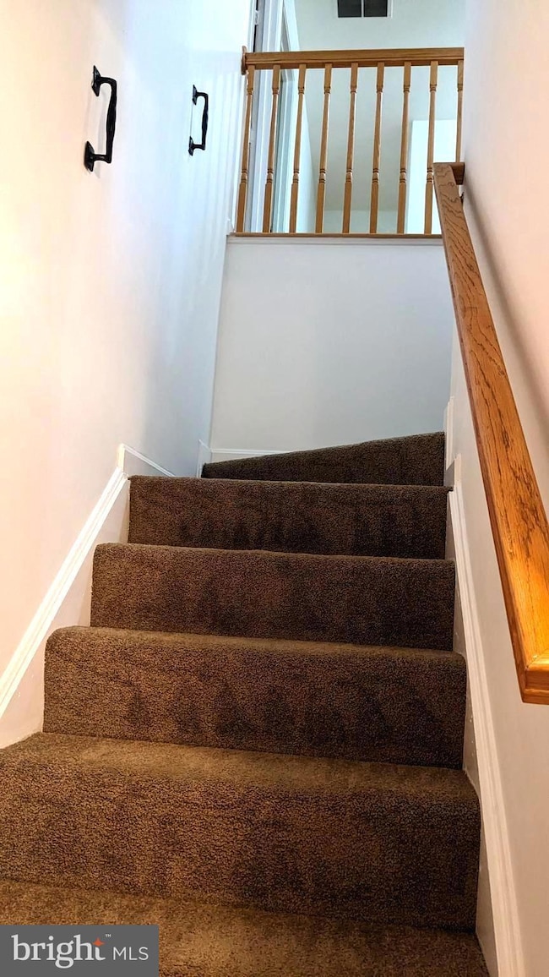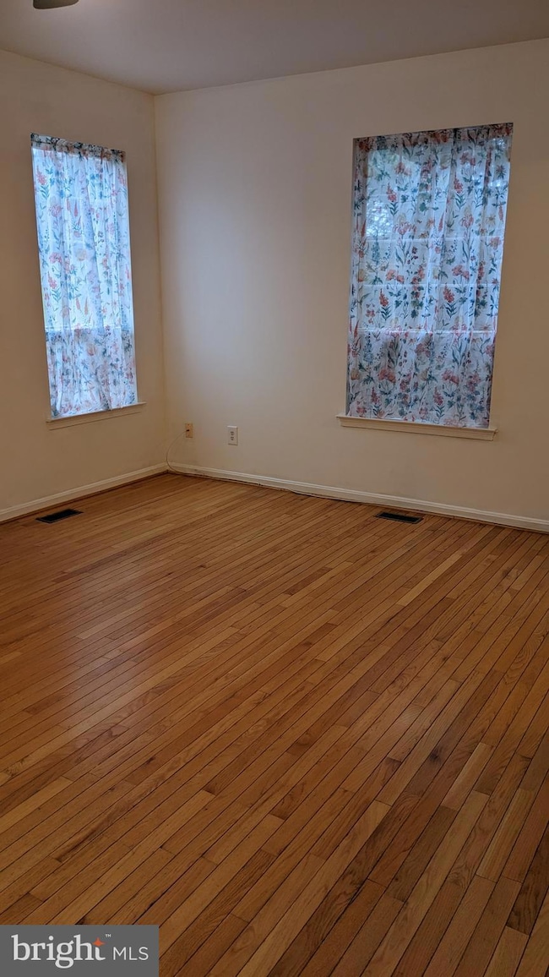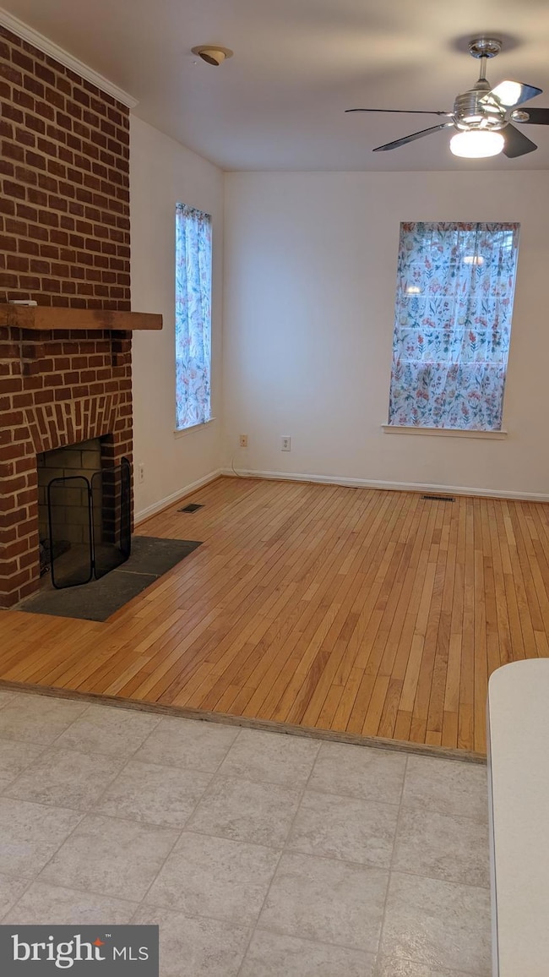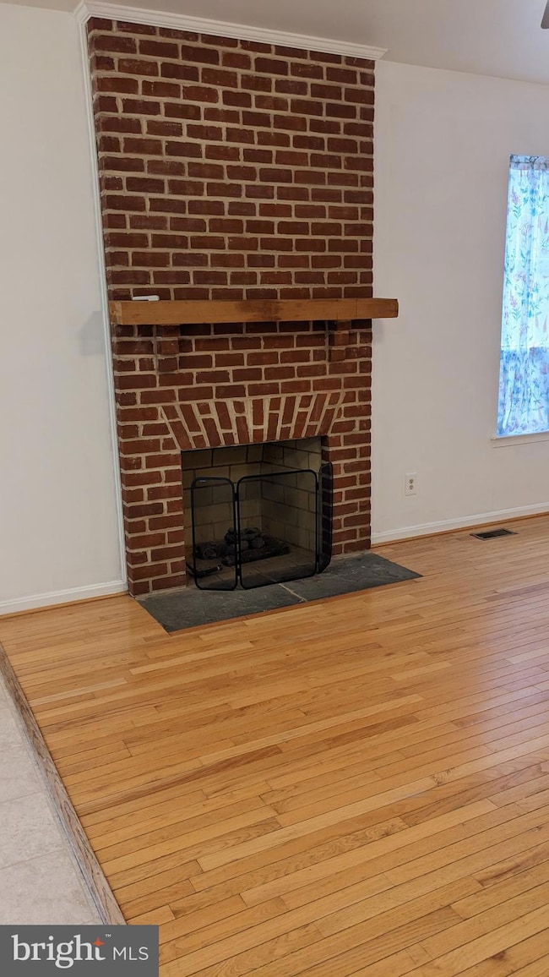
8706 Wild Ginger Way Montgomery Village, MD 20886
Stewart Town NeighborhoodEstimated payment $3,869/month
Highlights
- View of Trees or Woods
- Colonial Architecture
- 1 Fireplace
- Goshen Elementary School Rated A-
- Wooded Lot
- Community Pool
About This Home
Welcome home to your private haven at the end of a quiet street in Montgomery County. Entrance to this spacious, single-family, one-car garage home faces a private wooded lot with elevation for playing in the snow or just for family fun. Enjoy the natural light-filled family room with its gas or wood-burning fireplace that flows conveniently to the adjoining eat-in kitchen, and /or to the window-filled sunroom. that leads to the deck and fully fenced backyard. Alternatively, you can cycle back from the kitchen to the formal dining and living rooms on the other side, and back to the front foyer, completing the full circle of the main level. The carpeted stairways lead to the 4 bedrooms and 2 full baths on the top level. The primary bedroom is carpeted and has an ensuite bath with a double vanity, and a separate shower. There is a spacious walk-in closet. The other 3 bedrooms all have wood floors. Enjoy comfort, relaxation, and/or entertainment in a beautiful mirrored wall basement with a 13 ft bar, complete with 8 bar stools next to a full bath. Also in the basement is a large storage room with hook-up for a washer and dryer, There is an additional 5 space shared parking lot near the home. This home is priced and sold 'AS IS'. and has an assumable FHA 2.78% Interest rate mortgage. NO SHOWING FROM 4 PM FRIDAYS TO SATURDAYS. NO SHOWING THIS WEEKEND, Friday, March 21 to Sunday, March 23, 2025.
Home Details
Home Type
- Single Family
Est. Annual Taxes
- $5,017
Year Built
- Built in 1991
Lot Details
- 2,806 Sq Ft Lot
- Privacy Fence
- Sloped Lot
- Wooded Lot
- Back Yard Fenced and Front Yard
- Property is zoned R90
HOA Fees
- $130 Monthly HOA Fees
Parking
- 1 Car Attached Garage
- 5 Driveway Spaces
- Side Facing Garage
Home Design
- Colonial Architecture
- Traditional Architecture
- Frame Construction
- Concrete Perimeter Foundation
Interior Spaces
- Property has 3 Levels
- 1 Fireplace
- Views of Woods
Bedrooms and Bathrooms
- 4 Bedrooms
Partially Finished Basement
- Heated Basement
- Basement Fills Entire Space Under The House
- Connecting Stairway
- Interior Basement Entry
- Sump Pump
Schools
- Goshen Elementary School
- Forest Oak Middle School
- Gaithersburg High School
Utilities
- Forced Air Heating and Cooling System
- Electric Water Heater
Listing and Financial Details
- Tax Lot 139
- Assessor Parcel Number 160102879938
Community Details
Overview
- Montgomery Village Foundation HOA
- Wethersfield Subdivision
Recreation
- Community Pool
Map
Home Values in the Area
Average Home Value in this Area
Tax History
| Year | Tax Paid | Tax Assessment Tax Assessment Total Assessment is a certain percentage of the fair market value that is determined by local assessors to be the total taxable value of land and additions on the property. | Land | Improvement |
|---|---|---|---|---|
| 2024 | $5,017 | $402,867 | $0 | $0 |
| 2023 | $4,031 | $379,000 | $160,000 | $219,000 |
| 2022 | $3,793 | $374,867 | $0 | $0 |
| 2021 | $2,434 | $370,733 | $0 | $0 |
| 2020 | $3,629 | $366,600 | $160,000 | $206,600 |
| 2019 | $3,616 | $366,600 | $160,000 | $206,600 |
| 2018 | $2,260 | $366,600 | $160,000 | $206,600 |
| 2017 | $2,229 | $378,400 | $0 | $0 |
| 2016 | -- | $366,633 | $0 | $0 |
| 2015 | $3,801 | $354,867 | $0 | $0 |
| 2014 | $3,801 | $343,100 | $0 | $0 |
Property History
| Date | Event | Price | Change | Sq Ft Price |
|---|---|---|---|---|
| 04/21/2025 04/21/25 | For Sale | $575,000 | -3.4% | $292 / Sq Ft |
| 03/10/2025 03/10/25 | Price Changed | $595,000 | -3.3% | $302 / Sq Ft |
| 02/05/2025 02/05/25 | For Sale | $615,000 | -- | $313 / Sq Ft |
Deed History
| Date | Type | Sale Price | Title Company |
|---|---|---|---|
| Deed | -- | -- |
Mortgage History
| Date | Status | Loan Amount | Loan Type |
|---|---|---|---|
| Open | $405,982 | FHA | |
| Closed | $349,250 | FHA | |
| Closed | $349,754 | FHA | |
| Closed | $354,598 | FHA | |
| Closed | $338,225 | FHA | |
| Closed | $337,301 | FHA | |
| Closed | $386,000 | Stand Alone Second | |
| Closed | $379,200 | Stand Alone Refi Refinance Of Original Loan | |
| Closed | $35,000 | Credit Line Revolving |
Similar Home in Montgomery Village, MD
Source: Bright MLS
MLS Number: MDMC2159058
APN: 01-02879938
- 19907 Drexel Hill Cir
- 19810 Ivyberry Place
- 8804 Eskridge Ct
- 19904 Halfpenny Place
- 20006 Canebrake Ct
- 20100 Loading Rock Place
- 20111 Welbeck Terrace
- 8 Hawk Run Ct
- 13 Blue Smoke Ct
- 32 Welbeck Ct
- 24 Welbeck Ct
- 8859 Welbeck Way
- 8740 Ravenglass Way
- 8500 Hawk Run Terrace
- 20410 Lindos Ct
- 20419 Ivybridge Ct
- 9211 Weathervane Place
- 11 Marketree Ct
- 20009 Giantstep Terrace
- 9323 Weathervane Place
