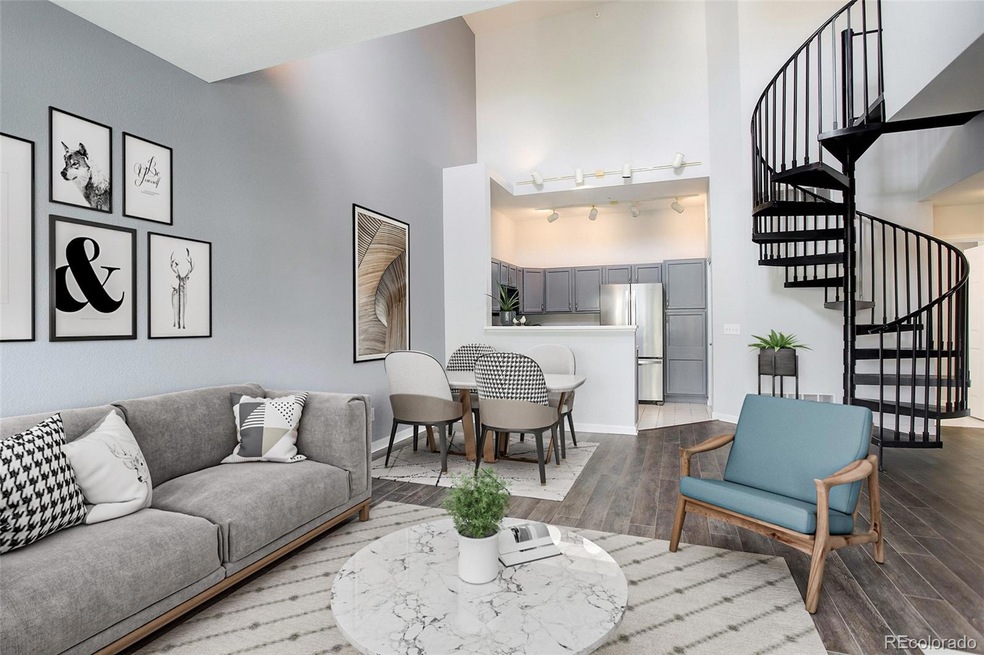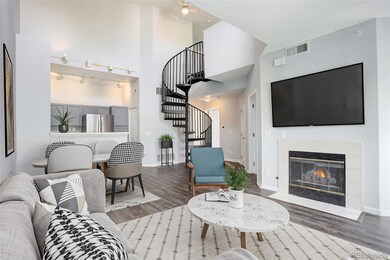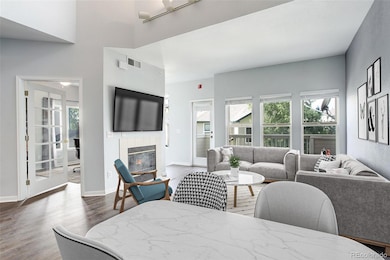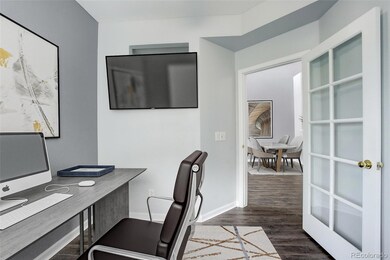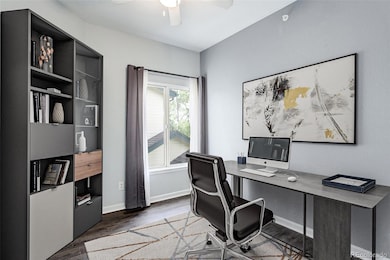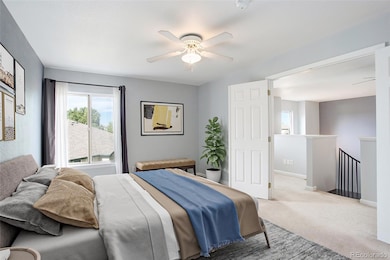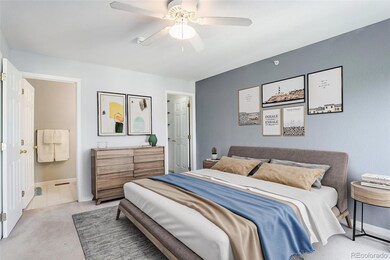
8707 E Florida Ave Unit 806 Denver, CO 80247
Dayton Triangle NeighborhoodHighlights
- Fitness Center
- Primary Bedroom Suite
- Open Floorplan
- No Units Above
- Gated Community
- Clubhouse
About This Home
As of January 2025Enjoy the maintenance-free living of River Rock, a gated community. The home is an interior unit facing west and overlooking open space. Centrally located, you’ll be close to shopping, restaurants, the highline canal and a short commute to DTC, Cherry Creek, downtown Denver, and DIA. Once you enter, you’ll be greeted with a two-story living/dining great room with gas fireplace and a stunning steel staircase. From the deck, your view is serene, overlooking one of the only tree-lined lawn areas and some mountain views in winter. The home is perfect for relaxing and/or entertaining. It is an ideal fit for young professionals who want a live/work environment. The main floor also offers a well laid out kitchen with newer appliances and ample storage space; laundry; full bath; bedroom, and office. Additional features include beautiful new flooring and paint with well-placed accent walls plus a newer furnace, H2O heater and air conditioning. The bedrooms each have walk-in closets equipped with Elfa shelving, both sturdy, beautiful and can be easily further customized. The bedrooms also have black-out drapes. The primary en-suite is upstairs with French Doors opening to the loft area and lower level. New carpeting at entry and primary suite has been installed and all blinds are new gravity blinds for convenience. The home is move-in ready and has been professionally cleaned, including windows. Enjoy the convenience of a garage and deeded parking space close by. Amenities include a pool, hot tub, clubhouse and fitness center and well-maintained grounds. The community is also pet friendly. Some images are virtually staged. With a great location, upgrades and amenities, this home will not last. Schedule a showing today!
Last Agent to Sell the Property
Coldwell Banker Realty 24 Brokerage Email: KEELY.HAWK@CBREALTY.COM,303-522-0918 License #40023908

Townhouse Details
Home Type
- Townhome
Est. Annual Taxes
- $1,631
Year Built
- Built in 1997 | Remodeled
Lot Details
- No Units Above
- No Units Located Below
HOA Fees
- $329 Monthly HOA Fees
Parking
- 1 Car Garage
Home Design
- Contemporary Architecture
- Slab Foundation
- Frame Construction
- Composition Roof
- Wood Siding
Interior Spaces
- 1,319 Sq Ft Home
- 2-Story Property
- Open Floorplan
- Ceiling Fan
- Double Pane Windows
- Window Treatments
- Smart Doorbell
- Living Room with Fireplace
- Dining Room
- Den
- Utility Room
- Smart Thermostat
Kitchen
- Oven
- Range
- Microwave
- Dishwasher
Flooring
- Carpet
- Tile
- Vinyl
Bedrooms and Bathrooms
- Primary Bedroom Suite
- Walk-In Closet
Laundry
- Laundry Room
- Dryer
- Washer
Outdoor Features
- Balcony
- Deck
Location
- Ground Level
Schools
- Village East Elementary School
- Prairie Middle School
- Overland High School
Utilities
- Forced Air Heating and Cooling System
- Heating System Uses Natural Gas
Listing and Financial Details
- Assessor Parcel Number 033841506
Community Details
Overview
- Association fees include exterior maintenance w/out roof, insurance, ground maintenance, road maintenance, sewer, trash, water
- 12 Units
- Weststar Management Association, Phone Number (720) 941-9200
- River Rock Condo Subdivision
Amenities
- Clubhouse
Recreation
- Fitness Center
- Community Pool
- Community Spa
Security
- Controlled Access
- Gated Community
Map
Home Values in the Area
Average Home Value in this Area
Property History
| Date | Event | Price | Change | Sq Ft Price |
|---|---|---|---|---|
| 01/06/2025 01/06/25 | Sold | $373,000 | -1.6% | $283 / Sq Ft |
| 12/17/2024 12/17/24 | Pending | -- | -- | -- |
| 09/27/2024 09/27/24 | For Sale | $379,000 | -- | $287 / Sq Ft |
Tax History
| Year | Tax Paid | Tax Assessment Tax Assessment Total Assessment is a certain percentage of the fair market value that is determined by local assessors to be the total taxable value of land and additions on the property. | Land | Improvement |
|---|---|---|---|---|
| 2024 | $1,631 | $19,364 | -- | -- |
| 2023 | $1,632 | $19,364 | $0 | $0 |
| 2022 | $1,632 | $18,418 | $0 | $0 |
| 2021 | $1,641 | $18,418 | $0 | $0 |
| 2020 | $1,634 | $18,676 | $0 | $0 |
| 2019 | $1,575 | $18,676 | $0 | $0 |
| 2018 | $1,276 | $13,385 | $0 | $0 |
| 2017 | $1,260 | $13,385 | $0 | $0 |
| 2016 | $1,216 | $12,250 | $0 | $0 |
| 2015 | $1,170 | $12,250 | $0 | $0 |
| 2014 | $1,096 | $10,523 | $0 | $0 |
| 2013 | -- | $11,520 | $0 | $0 |
Mortgage History
| Date | Status | Loan Amount | Loan Type |
|---|---|---|---|
| Open | $354,350 | New Conventional | |
| Previous Owner | $129,500 | New Conventional | |
| Previous Owner | $150,000 | New Conventional | |
| Previous Owner | $166,250 | No Value Available | |
| Previous Owner | $117,900 | FHA |
Deed History
| Date | Type | Sale Price | Title Company |
|---|---|---|---|
| Special Warranty Deed | $373,000 | Guardian Title | |
| Warranty Deed | $175,000 | First American Heritage Titl | |
| Warranty Deed | -- | -- | |
| Warranty Deed | $121,782 | -- |
Similar Homes in Denver, CO
Source: REcolorado®
MLS Number: 4150056
APN: 1973-21-1-22-006
- 8707 E Florida Ave Unit 814
- 8822 E Florida Ave Unit G07
- 8828 E Florida Ave Unit 113
- 8828 E Florida Ave Unit 103
- 8826 E Florida Ave Unit 117
- 8826 E Florida Ave Unit G11
- 8826 E Florida Ave Unit G12
- 8826 E Florida Ave Unit 204
- 1214 S Akron Way
- 1776 S Uinta Way
- 9300 E Florida Ave Unit 1107
- 9300 E Florida Ave Unit 1506
- 9300 E Florida Ave Unit 1001
- 1208 S Valentia Ct
- 1818 S Quebec Way Unit B15-5
- 1818 S Quebec Way Unit 7-8
- 1818 S Quebec Way Unit 2-3
- 1818 S Quebec Way Unit 3-4
- 9448 E Florida Ave Unit 1078
- 1722 S Beeler Ct
