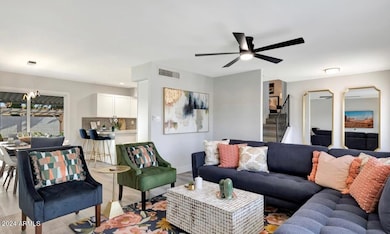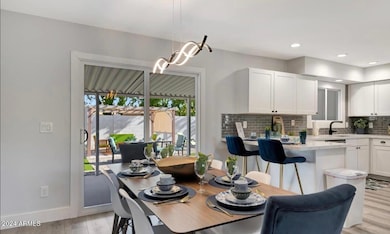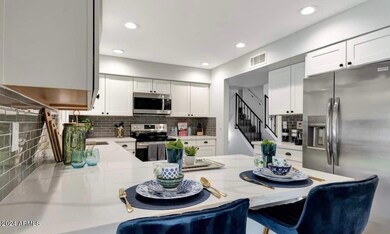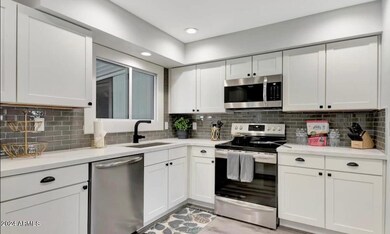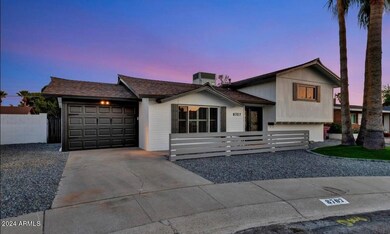
8707 E Valley Vista Dr Scottsdale, AZ 85250
Indian Bend NeighborhoodHighlights
- Heated Spa
- Main Floor Primary Bedroom
- No HOA
- Pueblo Elementary School Rated A
- Granite Countertops
- Covered patio or porch
About This Home
As of December 2024MOTIVATED SELLER! Discover your dream home in this stunning, contemporary residence, nestled on a quiet cul-de-sac. This prime location is unbeatable, just moments away from the vibrant heart of Old Town Scottsdale, with its excellent restaurants, charming shops and amenities. Newly remodeled to perfection, this home boasts a chef's kitchen, an expansive open living area, and spa-like bathrooms, all designed with exceptional attention to detail. Step outside to your private oasis, featuring a bocce ball court, above ground spa, and a covered seating area perfect for outdoor entertaining. Make this exceptional property yours and experience the finest in luxury living! Furniture available for purchase.
Last Agent to Sell the Property
Russ Lyon Sotheby's International Realty License #SA107424000

Home Details
Home Type
- Single Family
Est. Annual Taxes
- $1,623
Year Built
- Built in 1963
Lot Details
- 6,847 Sq Ft Lot
- Cul-De-Sac
- Desert faces the front and back of the property
- Block Wall Fence
- Artificial Turf
Parking
- 1 Car Detached Garage
- 2 Open Parking Spaces
- Garage Door Opener
Home Design
- Wood Frame Construction
- Composition Roof
- Block Exterior
Interior Spaces
- 1,590 Sq Ft Home
- 2-Story Property
- Ceiling Fan
- Finished Basement
Kitchen
- Breakfast Bar
- Built-In Microwave
- Kitchen Island
- Granite Countertops
Flooring
- Floors Updated in 2022
- Carpet
- Vinyl
Bedrooms and Bathrooms
- 3 Bedrooms
- Primary Bedroom on Main
- Bathroom Updated in 2022
- Primary Bathroom is a Full Bathroom
- 2 Bathrooms
- Dual Vanity Sinks in Primary Bathroom
Pool
- Heated Spa
- Above Ground Spa
Outdoor Features
- Covered patio or porch
- Fire Pit
- Gazebo
- Outdoor Storage
Schools
- Pueblo Elementary School
- Mohave Middle School
- Saguaro High School
Utilities
- Refrigerated Cooling System
- Heating unit installed on the ceiling
Community Details
- No Home Owners Association
- Association fees include no fees
- Park Scottsdale 6 Subdivision
Listing and Financial Details
- Tax Lot 1021
- Assessor Parcel Number 174-10-182
Map
Home Values in the Area
Average Home Value in this Area
Property History
| Date | Event | Price | Change | Sq Ft Price |
|---|---|---|---|---|
| 12/20/2024 12/20/24 | Sold | $708,000 | -4.2% | $445 / Sq Ft |
| 11/07/2024 11/07/24 | Price Changed | $739,000 | -1.3% | $465 / Sq Ft |
| 10/30/2024 10/30/24 | Price Changed | $749,000 | -2.1% | $471 / Sq Ft |
| 10/15/2024 10/15/24 | Price Changed | $765,000 | -1.3% | $481 / Sq Ft |
| 09/10/2024 09/10/24 | Price Changed | $775,000 | -2.5% | $487 / Sq Ft |
| 08/27/2024 08/27/24 | For Sale | $795,000 | -2.1% | $500 / Sq Ft |
| 04/27/2022 04/27/22 | Sold | $812,000 | +1.6% | $511 / Sq Ft |
| 03/24/2022 03/24/22 | Price Changed | $799,000 | -3.6% | $503 / Sq Ft |
| 03/12/2022 03/12/22 | For Sale | $829,000 | +73.8% | $521 / Sq Ft |
| 04/06/2021 04/06/21 | Sold | $477,000 | +0.4% | $300 / Sq Ft |
| 04/03/2021 04/03/21 | Price Changed | $475,000 | 0.0% | $299 / Sq Ft |
| 03/19/2021 03/19/21 | Pending | -- | -- | -- |
| 03/06/2021 03/06/21 | For Sale | $475,000 | -- | $299 / Sq Ft |
Tax History
| Year | Tax Paid | Tax Assessment Tax Assessment Total Assessment is a certain percentage of the fair market value that is determined by local assessors to be the total taxable value of land and additions on the property. | Land | Improvement |
|---|---|---|---|---|
| 2025 | $1,645 | $24,044 | -- | -- |
| 2024 | $1,623 | $22,899 | -- | -- |
| 2023 | $1,623 | $42,620 | $8,520 | $34,100 |
| 2022 | $1,290 | $32,500 | $6,500 | $26,000 |
| 2021 | $1,634 | $29,510 | $5,900 | $23,610 |
| 2020 | $1,387 | $27,430 | $5,480 | $21,950 |
| 2019 | $1,355 | $25,620 | $5,120 | $20,500 |
| 2018 | $1,320 | $23,620 | $4,720 | $18,900 |
| 2017 | $1,229 | $22,320 | $4,460 | $17,860 |
| 2016 | $1,204 | $20,300 | $4,060 | $16,240 |
| 2015 | $1,157 | $20,260 | $4,050 | $16,210 |
Mortgage History
| Date | Status | Loan Amount | Loan Type |
|---|---|---|---|
| Open | $320,000 | New Conventional | |
| Previous Owner | $550,000 | Commercial | |
| Previous Owner | $433,000 | Commercial | |
| Previous Owner | $108,900 | New Conventional | |
| Previous Owner | $136,800 | Unknown |
Deed History
| Date | Type | Sale Price | Title Company |
|---|---|---|---|
| Warranty Deed | $708,000 | First American Title Insurance | |
| Warranty Deed | $575,000 | American Title Svc Agcy Llc | |
| Warranty Deed | $477,000 | American Title Svc Agcy Llc | |
| Interfamily Deed Transfer | -- | -- | |
| Interfamily Deed Transfer | $76,823 | -- |
Similar Homes in the area
Source: Arizona Regional Multiple Listing Service (ARMLS)
MLS Number: 6749028
APN: 174-10-182
- 8614 E Berridge Ln
- 8601 E Berridge Ln
- 8738 E Rose Ln
- 8554 E McDonald Dr Unit 110
- 6326 N 86th St
- 6173 N Granite Reef Rd
- 8608 E Palo Verde Dr
- 8750 E Starlight Way
- 8613 E Citrus Way
- 6338 N 86th St
- 8432 E Keim Dr
- 8431 E Rose Ln
- 6005 N Granite Reef Rd Unit 9
- 8522 E Montebello Ave
- 8438 E Stella Ln
- 8340 E McDonald Dr Unit 1016
- 8329 E Keim Dr
- 8414 E Stella Ln
- 6514 N 85th Place
- 5877 N Granite Reef Rd Unit 2240

