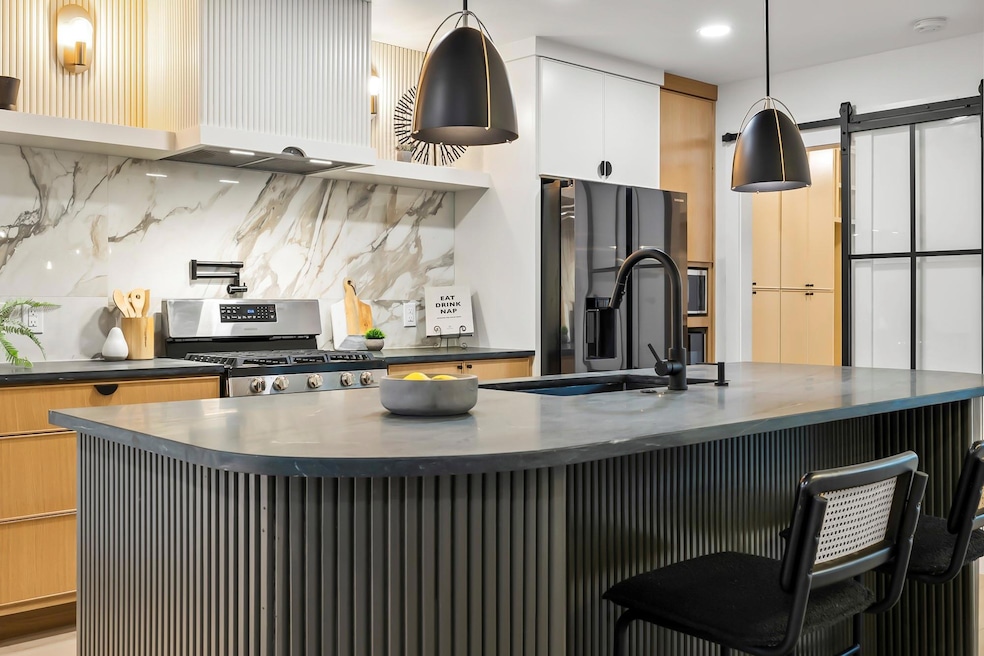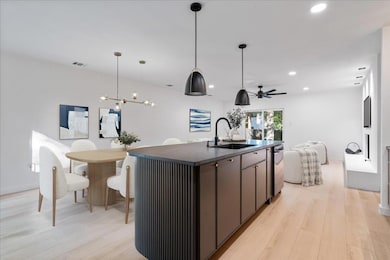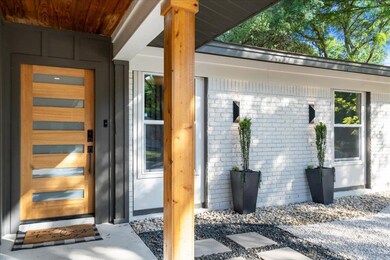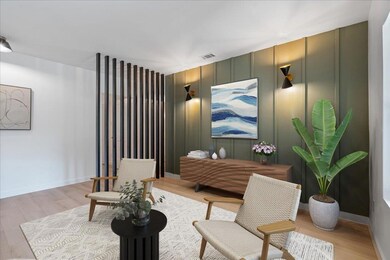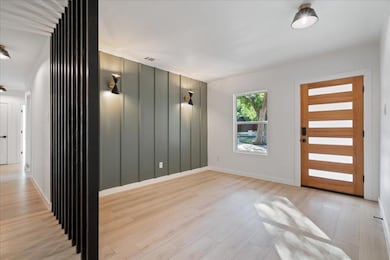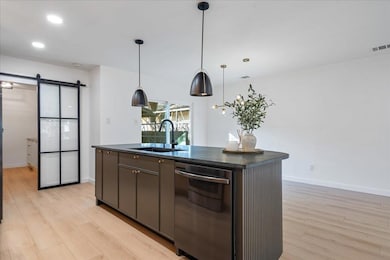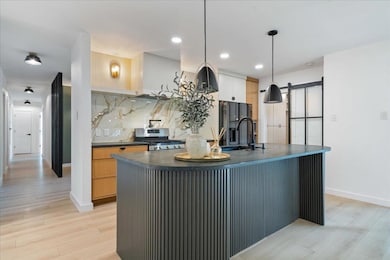
8707 Honeysuckle Trail Austin, TX 78759
Westover Hills NeighborhoodEstimated payment $7,571/month
Highlights
- Open Floorplan
- Deck
- Quartz Countertops
- Hill Elementary School Rated A
- Wooded Lot
- Private Yard
About This Home
Charming, Fully Renovated Retreat in Westover Hills! Tucked in one of Austin’s most desirable neighborhoods, just minutes from both Downtown and The Domain, this beautifully redesigned 5BD/3.5BA home blends modern comfort with thoughtful charm. Nearly every inch was upgraded between 2022 and mid-2023—including new windows, doors, plumbing, electrical, and stylish flooring—giving the home a fresh, like-new feel (see attached list of improvements). The stunning kitchen is a dream for any home chef, featuring brand-new, unused appliances, elegant new light fixtures, and a striking Black Carrara Quartz stone countertop. The flexible floor plan includes a private ensuite bedroom with exterior access, perfect for guests or a serene home office. Out back, you'll fall in love with the enchanting xeriscaped yard, complete with mature shade trees, a whimsical treehouse, and plenty of room to relax or entertain under the Texas sky.
Listing Agent
Team Price Real Estate Brokerage Phone: (919) 884-7171 License #0755986

Home Details
Home Type
- Single Family
Est. Annual Taxes
- $13,973
Year Built
- Built in 1964
Lot Details
- 0.25 Acre Lot
- West Facing Home
- Wood Fence
- Xeriscape Landscape
- Interior Lot
- Level Lot
- Sprinkler System
- Wooded Lot
- Few Trees
- Private Yard
Parking
- 2 Car Attached Garage
- Side Facing Garage
- Garage Door Opener
Home Design
- Brick Exterior Construction
- Slab Foundation
- Frame Construction
- Composition Roof
- Vinyl Siding
Interior Spaces
- 2,203 Sq Ft Home
- 1-Story Property
- Open Floorplan
- Sound System
- Bookcases
- Woodwork
- Ceiling Fan
- Recessed Lighting
- Chandelier
- Gas Fireplace
- Vinyl Clad Windows
- Family Room with Fireplace
- Multiple Living Areas
- Living Room
- Dining Room
- Storage
Kitchen
- Open to Family Room
- Self-Cleaning Oven
- Gas Range
- Microwave
- Plumbed For Ice Maker
- Dishwasher
- Wine Refrigerator
- Wine Cooler
- Kitchen Island
- Quartz Countertops
- Disposal
- Instant Hot Water
Flooring
- Carpet
- Laminate
Bedrooms and Bathrooms
- 5 Main Level Bedrooms
- Walk-In Closet
- Double Vanity
- Walk-in Shower
Outdoor Features
- Deck
- Enclosed patio or porch
- Exterior Lighting
- Shed
Location
- City Lot
Schools
- Hill Elementary School
- Murchison Middle School
- Anderson High School
Utilities
- Central Heating and Cooling System
- Heating System Uses Natural Gas
- Tankless Water Heater
Community Details
- No Home Owners Association
- Westover Hills Sec 01 Subdivision
- Electric Vehicle Charging Station
Listing and Financial Details
- Assessor Parcel Number 02460202090000
- Tax Block G
Map
Home Values in the Area
Average Home Value in this Area
Tax History
| Year | Tax Paid | Tax Assessment Tax Assessment Total Assessment is a certain percentage of the fair market value that is determined by local assessors to be the total taxable value of land and additions on the property. | Land | Improvement |
|---|---|---|---|---|
| 2023 | $12,059 | $666,526 | $500,000 | $166,526 |
| 2022 | $12,678 | $641,939 | $0 | $0 |
| 2021 | $12,703 | $583,581 | $350,000 | $272,434 |
| 2020 | $11,379 | $530,528 | $350,000 | $180,528 |
| 2018 | $12,918 | $583,474 | $350,000 | $236,314 |
| 2017 | $11,829 | $530,431 | $200,000 | $333,190 |
| 2016 | $10,754 | $482,210 | $200,000 | $282,210 |
| 2015 | $4,078 | $451,112 | $200,000 | $269,465 |
| 2014 | $4,078 | $410,102 | $0 | $0 |
Property History
| Date | Event | Price | Change | Sq Ft Price |
|---|---|---|---|---|
| 04/12/2025 04/12/25 | For Sale | $1,150,000 | +53.5% | $522 / Sq Ft |
| 08/02/2022 08/02/22 | Sold | -- | -- | -- |
| 07/12/2022 07/12/22 | Pending | -- | -- | -- |
| 07/07/2022 07/07/22 | For Sale | $749,000 | -- | $389 / Sq Ft |
Deed History
| Date | Type | Sale Price | Title Company |
|---|---|---|---|
| Special Warranty Deed | -- | New Title Company Name | |
| Warranty Deed | -- | Independence Title | |
| Deed Of Distribution | -- | None Listed On Document | |
| Interfamily Deed Transfer | -- | -- | |
| Warranty Deed | -- | -- | |
| Warranty Deed | -- | -- |
Similar Homes in Austin, TX
Source: Unlock MLS (Austin Board of REALTORS®)
MLS Number: 8873042
APN: 252665
- 8702 Willowick Dr
- 8717 Tallwood Dr
- 8705 Mountainwood Cir
- 8504 Etienne Cove
- 8888 Tallwood Dr Unit 3305
- 8888 Tallwood Dr Unit 3208
- 8888 Tallwood Dr Unit 3201
- 8888 Tallwood Dr Unit 1107
- 8888 Tallwood Dr Unit 3111
- 3614 Serena Woods Ct
- 3709 Claburn Dr
- 8403A Cima Oak Ln Unit A
- 8702 Silverhill Ln
- 3617 Kentfield Rd
- 8300 Summer Place Dr
- 3610 Branigan Ln
- 3606 Branigan Ln
- 8227 Summer Place Dr
- 8316 Bent Tree Rd
- 8303 Summerwood Dr
