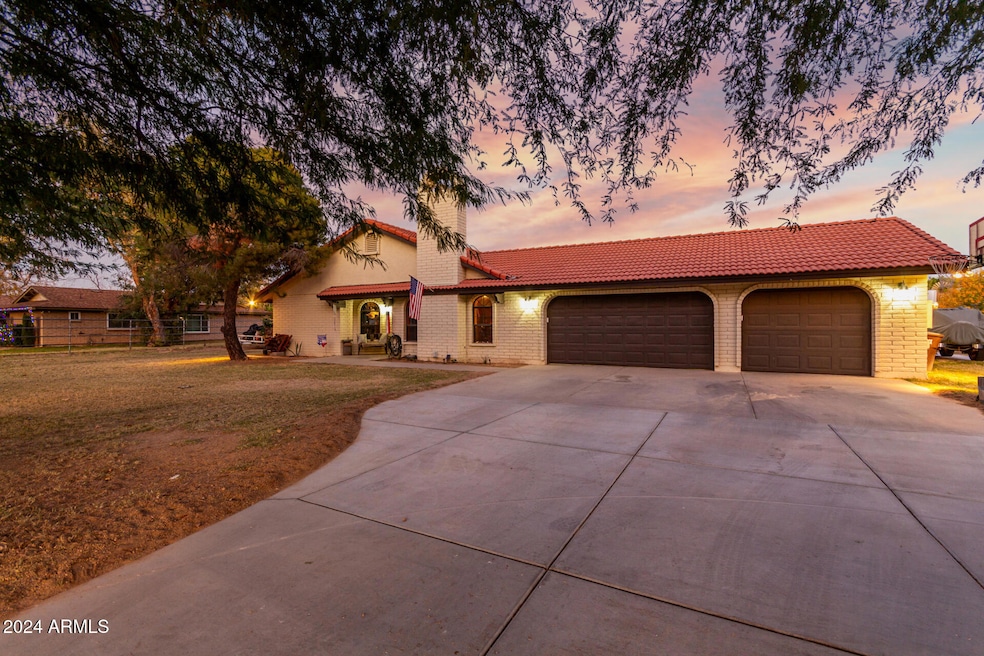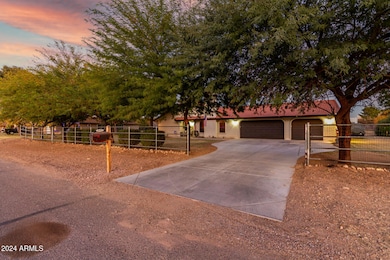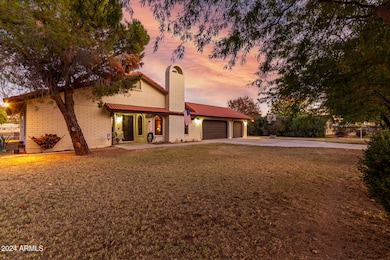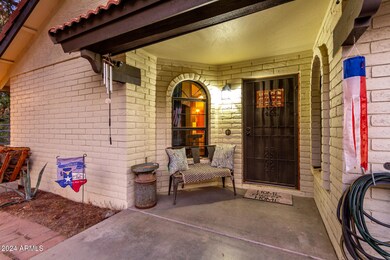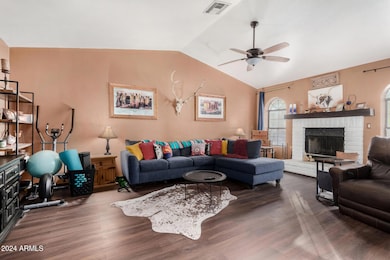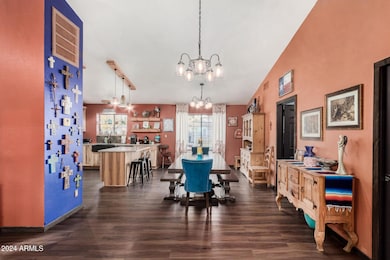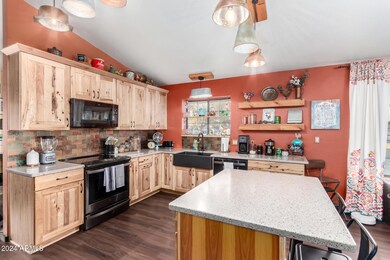
8707 N 94th Ave Peoria, AZ 85345
Highlights
- Barn
- Play Pool
- Vaulted Ceiling
- Horse Stalls
- RV Gated
- Private Yard
About This Home
As of February 2025This fabulous Horse Property is the one for you! Located near restaurants, parks, & shopping (Park West & South Gate). Be welcomed by the charming curb appeal featuring an extended 3 car garage, fully 4 rung galvanized pipe fenced lot, lovely landscape w/tall trees & sprawling grassy area. Soaring vaulted ceilings, wood-look floorings, & warm palette are some of the features that you will find inside. The comfortable living room, w/an inviting fireplace, awaits you by the entrance. The family room is equipped with dual doors to the backyard. Continue to the eat-in kitchen & enjoy the aesthetic hardwood cabinets, built-in appliances, granite counters, a center island w/breakfast bar, & charming chandeliers over the dining area... The open den provides an ideal space for an office or media room. The Serene main bedroom boasts access to the backyard, accent palette, & barn doors that open to the large walk-in closet, & a private ensuite showcasing dual sinks & a large shower. Enjoy every day like you are on vacation in the backyard, & relax under the cozy covered patio or beat the summer heat in the sparkling swimming pool. This value won't disappoint!
Last Agent to Sell the Property
Citiea Brokerage Phone: 4808703119 License #SA700745000

Home Details
Home Type
- Single Family
Est. Annual Taxes
- $2,690
Year Built
- Built in 1990
Lot Details
- 1.66 Acre Lot
- Front and Back Yard Sprinklers
- Private Yard
- Grass Covered Lot
Parking
- 3 Car Garage
- Garage Door Opener
- RV Gated
Home Design
- Tile Roof
Interior Spaces
- 2,548 Sq Ft Home
- 1-Story Property
- Vaulted Ceiling
- Ceiling Fan
- Double Pane Windows
- Living Room with Fireplace
- Vinyl Flooring
Kitchen
- Breakfast Bar
- Built-In Microwave
Bedrooms and Bathrooms
- 3 Bedrooms
- Primary Bathroom is a Full Bathroom
- 3 Bathrooms
- Dual Vanity Sinks in Primary Bathroom
- Bathtub With Separate Shower Stall
Pool
- Play Pool
- Fence Around Pool
Outdoor Features
- Patio
- Outdoor Storage
- Playground
Schools
- Sun Valley Elementary School
- Peoria High School
Horse Facilities and Amenities
- Horses Allowed On Property
- Horse Stalls
- Tack Room
Utilities
- Refrigerated Cooling System
- Zoned Heating
- Septic Tank
- High Speed Internet
- Cable TV Available
Additional Features
- Raised Toilet
- Barn
Community Details
- No Home Owners Association
- Association fees include no fees
- West Olive Farms Subdivision
Listing and Financial Details
- Tax Lot 11
- Assessor Parcel Number 142-55-028
Map
Home Values in the Area
Average Home Value in this Area
Property History
| Date | Event | Price | Change | Sq Ft Price |
|---|---|---|---|---|
| 02/14/2025 02/14/25 | Sold | $850,000 | -4.5% | $334 / Sq Ft |
| 01/03/2025 01/03/25 | Pending | -- | -- | -- |
| 12/20/2024 12/20/24 | For Sale | $890,000 | -- | $349 / Sq Ft |
Tax History
| Year | Tax Paid | Tax Assessment Tax Assessment Total Assessment is a certain percentage of the fair market value that is determined by local assessors to be the total taxable value of land and additions on the property. | Land | Improvement |
|---|---|---|---|---|
| 2025 | $2,690 | $35,534 | -- | -- |
| 2024 | $2,724 | $33,842 | -- | -- |
| 2023 | $2,724 | $56,700 | $11,340 | $45,360 |
| 2022 | $2,668 | $38,960 | $7,790 | $31,170 |
| 2021 | $2,856 | $37,430 | $7,480 | $29,950 |
| 2020 | $2,883 | $37,510 | $7,500 | $30,010 |
| 2019 | $2,789 | $39,930 | $7,980 | $31,950 |
| 2018 | $2,697 | $45,470 | $9,090 | $36,380 |
| 2017 | $2,699 | $34,130 | $6,820 | $27,310 |
| 2016 | $2,671 | $33,960 | $6,790 | $27,170 |
| 2015 | $2,493 | $33,120 | $6,620 | $26,500 |
Mortgage History
| Date | Status | Loan Amount | Loan Type |
|---|---|---|---|
| Previous Owner | $637,500 | New Conventional | |
| Previous Owner | $289,000 | New Conventional | |
| Previous Owner | $206,336 | FHA |
Deed History
| Date | Type | Sale Price | Title Company |
|---|---|---|---|
| Warranty Deed | -- | None Listed On Document | |
| Warranty Deed | $850,000 | Navi Title Agency | |
| Interfamily Deed Transfer | -- | Great American Title Agency | |
| Interfamily Deed Transfer | -- | Great Amer Title Agency Inc | |
| Interfamily Deed Transfer | -- | Great Amer Title Agency Inc | |
| Deed Of Distribution | -- | None Available |
Similar Homes in Peoria, AZ
Source: Arizona Regional Multiple Listing Service (ARMLS)
MLS Number: 6796616
APN: 142-55-028
- 9577 W Seldon Ln
- 9627 W Reno View Dr
- 9038 W Orchid Ln
- 9010 W Ruth Ave
- 8645 W Olive Ave Unit K
- 9009 W Butler Dr
- 8963 W Diana Ave
- 8953 W Townley Ave
- 9763 W Butler Dr
- 9019 W Griswold Rd
- 9662 W Sunnyslope Ln
- 9003 W Griswold Rd
- 8809 W Townley Ave
- 8940 W Olive Ave Unit 134
- 9646 N 94th Ave
- 8728 W Puget Ave
- 9252 W Mountain View Rd
- 9625 W Mountain View Rd Unit A
- 8757 W El Caminito Dr
- 8761 W Las Palmaritas Dr
