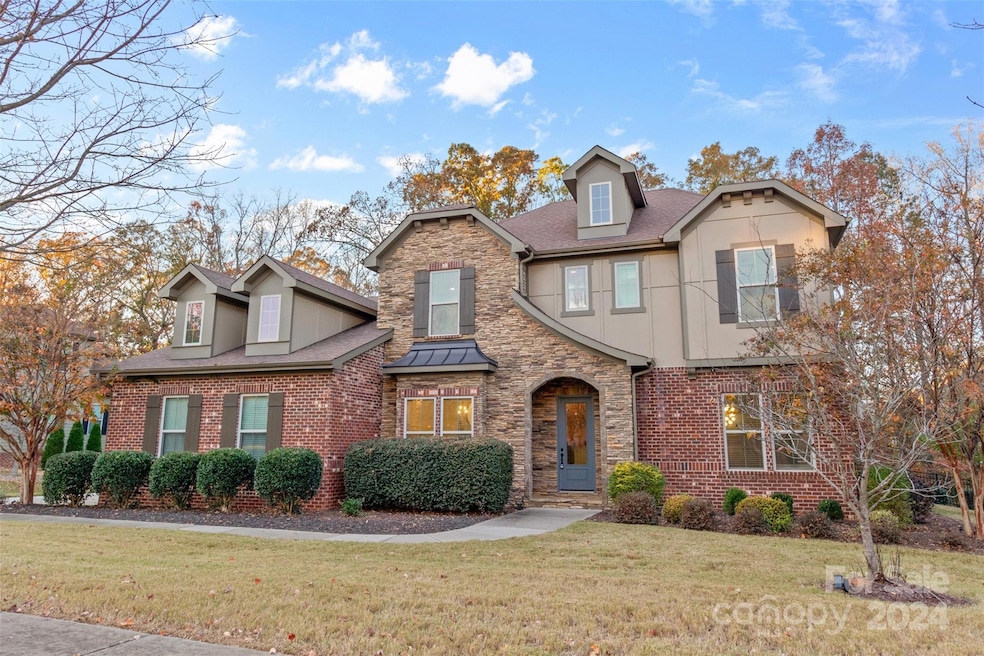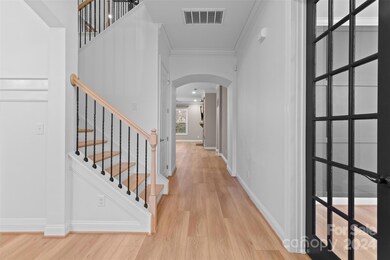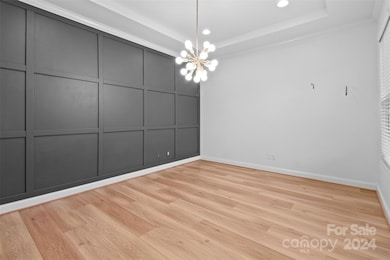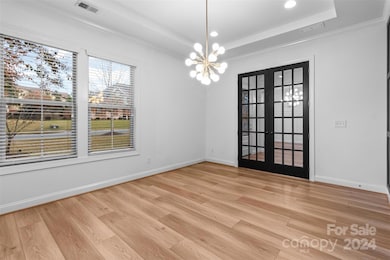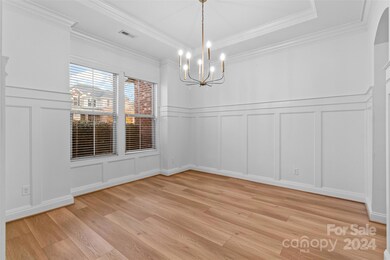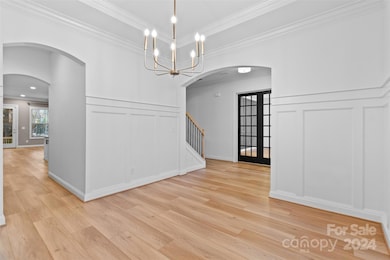
8707 Whitehawk Hill Rd Waxhaw, NC 28173
Highlights
- Fitness Center
- Open Floorplan
- Deck
- Kensington Elementary School Rated A
- Clubhouse
- Pond
About This Home
As of February 2025Luxurious 6 bed/4 bath home on a sprawling .59-acre lot in the highly sought-after Cureton community. As you enter into the grand foyer, you'll be greeted by a formal dining room & a bright, dedicated office with French glass doors for privacy. The gourmet kitchen features a large island, butler’s pantry, double oven & walk-in pantry, and it opens seamlessly to the breakfast area & living room, which highlights a stunning stone fireplace surrounded by custom built-ins. The private main-floor primary suite is a spacious retreat, offering a walk-in closet with custom shelving & a luxurious en-suite bathroom complete with a garden tub, dual vanities & a stand-alone shower. Upstairs, an impressive bonus room/rec area awaits your personal touch, along with 4 sizable secondary bedrooms that share 2 full baths. Outside, enjoy true outdoor living on the extended deck overlooking your fenced-in yard. The spacious 3-car garage is a showstopper, featuring sleek epoxy flooring!
Last Agent to Sell the Property
Yancey Realty, LLC Brokerage Email: thewannergroup@gmail.com License #280117
Home Details
Home Type
- Single Family
Est. Annual Taxes
- $6,175
Year Built
- Built in 2014
Lot Details
- Back Yard Fenced
- Wooded Lot
- Property is zoned AN8
HOA Fees
- $79 Monthly HOA Fees
Parking
- 3 Car Attached Garage
- Garage Door Opener
- Driveway
Home Design
- Traditional Architecture
- Brick Exterior Construction
- Slab Foundation
- Wood Siding
- Vinyl Siding
Interior Spaces
- 2-Story Property
- Open Floorplan
- Built-In Features
- Ceiling Fan
- French Doors
- Living Room with Fireplace
- Pull Down Stairs to Attic
- Laundry Room
Kitchen
- Double Oven
- Gas Cooktop
- Range Hood
- Microwave
- Kitchen Island
Flooring
- Wood
- Tile
Bedrooms and Bathrooms
- Split Bedroom Floorplan
- Walk-In Closet
- 4 Full Bathrooms
- Garden Bath
Outdoor Features
- Pond
- Deck
- Patio
Utilities
- Zoned Heating and Cooling System
- Heating System Uses Natural Gas
Listing and Financial Details
- Assessor Parcel Number 06-162-597
Community Details
Overview
- First Service Residential Association, Phone Number (855) 546-9462
- Cureton Subdivision
- Mandatory home owners association
Amenities
- Clubhouse
Recreation
- Recreation Facilities
- Community Playground
- Fitness Center
- Community Pool
- Trails
Map
Home Values in the Area
Average Home Value in this Area
Property History
| Date | Event | Price | Change | Sq Ft Price |
|---|---|---|---|---|
| 02/24/2025 02/24/25 | Sold | $1,005,000 | -4.3% | $233 / Sq Ft |
| 11/23/2024 11/23/24 | For Sale | $1,050,000 | +5.0% | $244 / Sq Ft |
| 04/08/2024 04/08/24 | Sold | $1,000,000 | +2.0% | $227 / Sq Ft |
| 03/01/2024 03/01/24 | Pending | -- | -- | -- |
| 02/22/2024 02/22/24 | For Sale | $980,000 | +69.0% | $223 / Sq Ft |
| 06/15/2020 06/15/20 | Sold | $580,000 | -2.5% | $135 / Sq Ft |
| 05/15/2020 05/15/20 | Pending | -- | -- | -- |
| 03/30/2020 03/30/20 | For Sale | $595,000 | -- | $138 / Sq Ft |
Tax History
| Year | Tax Paid | Tax Assessment Tax Assessment Total Assessment is a certain percentage of the fair market value that is determined by local assessors to be the total taxable value of land and additions on the property. | Land | Improvement |
|---|---|---|---|---|
| 2024 | $6,175 | $602,300 | $117,000 | $485,300 |
| 2023 | $6,113 | $602,300 | $117,000 | $485,300 |
| 2022 | $6,052 | $596,300 | $117,000 | $479,300 |
| 2021 | $6,042 | $596,300 | $117,000 | $479,300 |
| 2020 | $3,985 | $508,600 | $84,500 | $424,100 |
| 2019 | $5,953 | $508,600 | $84,500 | $424,100 |
| 2018 | $3,995 | $508,600 | $84,500 | $424,100 |
| 2017 | $6,013 | $508,600 | $84,500 | $424,100 |
| 2016 | $5,911 | $508,600 | $84,500 | $424,100 |
| 2015 | $3,470 | $508,600 | $84,500 | $424,100 |
| 2014 | $702 | $100,000 | $100,000 | $0 |
Mortgage History
| Date | Status | Loan Amount | Loan Type |
|---|---|---|---|
| Open | $680,000 | New Conventional | |
| Closed | $680,000 | New Conventional | |
| Previous Owner | $766,550 | New Conventional | |
| Previous Owner | $560,091 | VA | |
| Previous Owner | $68,500 | Stand Alone Second | |
| Previous Owner | $417,000 | New Conventional | |
| Previous Owner | $16,778,340 | Unknown |
Deed History
| Date | Type | Sale Price | Title Company |
|---|---|---|---|
| Warranty Deed | $1,005,000 | Cardinal Title | |
| Warranty Deed | $1,005,000 | Cardinal Title | |
| Warranty Deed | $1,000,000 | None Listed On Document | |
| Warranty Deed | $580,000 | None Available | |
| Special Warranty Deed | $500,500 | None Available | |
| Special Warranty Deed | $1,360,000 | None Available | |
| Quit Claim Deed | -- | None Available | |
| Special Warranty Deed | $4,000,000 | None Available |
Similar Homes in Waxhaw, NC
Source: Canopy MLS (Canopy Realtor® Association)
MLS Number: 4196637
APN: 06-162-597
- 8618 Whitehawk Hill Rd
- 8504 Soaring Eagle Ln
- 3013 Arsdale Rd
- 3608 Mcpherson St
- 8009 Whitehawk Hill Rd
- 8504 Sunset Hill Rd
- 3301 Mcpherson St
- 8524 Sunset Hill Rd
- 2907 Blackburn Dr
- 3203 Thayer Dr
- 000 Marvin Waxhaw Rd
- 3304 Taviston Dr
- 8412 Channel Way
- 8120 Calistoga Ln
- 3100 Stanway Ct
- 345 Somerled Way
- 2317 Barrington Ridge Dr
- 8033 Penman Springs Dr
- 5140 Oak Grove Place
- 8312 Compton Acres Ln
