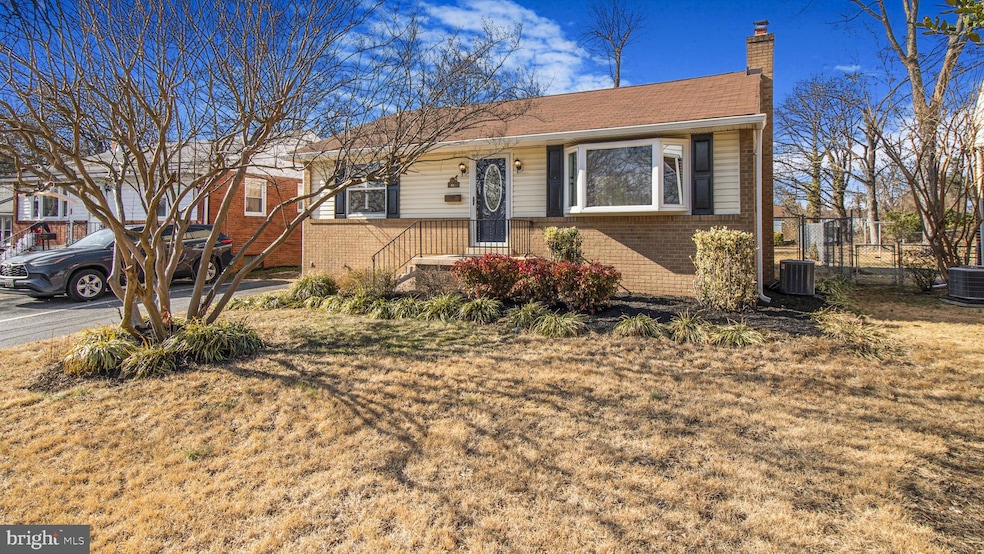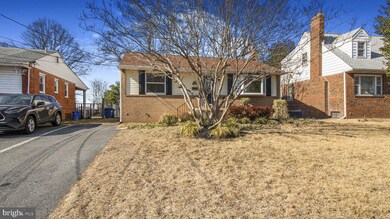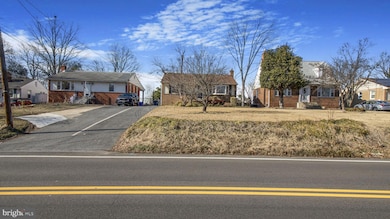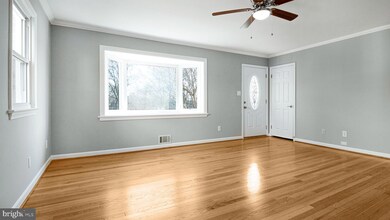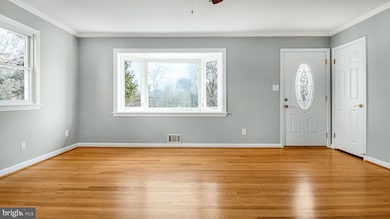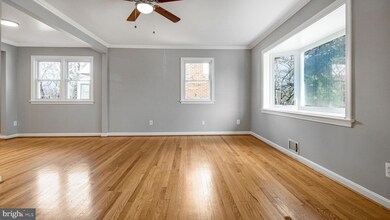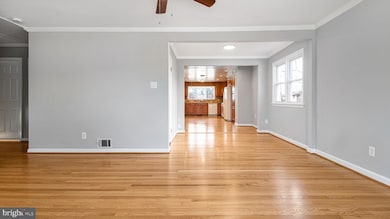
8708 Edmonston Rd Berwyn Heights, MD 20740
Berwyn Heights Neighborhood
3
Beds
2
Baths
1,232
Sq Ft
0.25
Acres
Highlights
- Open Floorplan
- Wood Flooring
- No HOA
- Rambler Architecture
- Attic
- Upgraded Countertops
About This Home
As of April 2025Don't miss this one, too! Shows well. Great yard. Convenient location.
Home Details
Home Type
- Single Family
Est. Annual Taxes
- $4,001
Year Built
- Built in 1960
Lot Details
- 0.25 Acre Lot
- Back Yard Fenced
- Property is in very good condition
- Property is zoned RSF65
Home Design
- Rambler Architecture
Interior Spaces
- Property has 2 Levels
- Open Floorplan
- Ceiling Fan
- Double Pane Windows
- Vinyl Clad Windows
- Window Screens
- Six Panel Doors
- Family Room
- Living Room
- Dining Room
- Workshop
- Utility Room
- Wood Flooring
- Attic
Kitchen
- Breakfast Area or Nook
- Eat-In Kitchen
- Gas Oven or Range
- Stove
- Microwave
- Ice Maker
- Dishwasher
- Upgraded Countertops
- Disposal
Bedrooms and Bathrooms
- 3 Main Level Bedrooms
- En-Suite Primary Bedroom
Laundry
- Laundry Room
- Dryer
- Washer
Improved Basement
- Connecting Stairway
- Rear Basement Entry
- Laundry in Basement
Home Security
- Storm Windows
- Storm Doors
- Carbon Monoxide Detectors
- Fire and Smoke Detector
Parking
- 3 Parking Spaces
- 3 Driveway Spaces
- Off-Site Parking
Outdoor Features
- Patio
- Shed
- Porch
Utilities
- Forced Air Heating and Cooling System
- Vented Exhaust Fan
- Natural Gas Water Heater
- Cable TV Available
Community Details
- No Home Owners Association
- Charlton Heights Subdivision
Listing and Financial Details
- Tax Lot 27
- Assessor Parcel Number 17212361897
Map
Create a Home Valuation Report for This Property
The Home Valuation Report is an in-depth analysis detailing your home's value as well as a comparison with similar homes in the area
Home Values in the Area
Average Home Value in this Area
Property History
| Date | Event | Price | Change | Sq Ft Price |
|---|---|---|---|---|
| 04/15/2025 04/15/25 | Sold | $480,000 | +1.1% | $390 / Sq Ft |
| 03/16/2025 03/16/25 | Pending | -- | -- | -- |
| 03/11/2025 03/11/25 | Price Changed | $475,000 | -3.1% | $386 / Sq Ft |
| 02/15/2025 02/15/25 | For Sale | $490,000 | +78.2% | $398 / Sq Ft |
| 05/16/2012 05/16/12 | Sold | $275,000 | -1.8% | $223 / Sq Ft |
| 04/17/2012 04/17/12 | Pending | -- | -- | -- |
| 04/02/2012 04/02/12 | For Sale | $279,911 | -- | $227 / Sq Ft |
Source: Bright MLS
Tax History
| Year | Tax Paid | Tax Assessment Tax Assessment Total Assessment is a certain percentage of the fair market value that is determined by local assessors to be the total taxable value of land and additions on the property. | Land | Improvement |
|---|---|---|---|---|
| 2024 | $7,887 | $404,600 | $126,300 | $278,300 |
| 2023 | $5,606 | $369,033 | $0 | $0 |
| 2022 | $6,388 | $333,467 | $0 | $0 |
| 2021 | $5,691 | $297,900 | $125,600 | $172,300 |
| 2020 | $5,691 | $292,500 | $0 | $0 |
| 2019 | $5,629 | $287,100 | $0 | $0 |
| 2018 | $5,470 | $281,700 | $100,600 | $181,100 |
| 2017 | $5,154 | $264,400 | $0 | $0 |
| 2016 | -- | $247,100 | $0 | $0 |
| 2015 | $5,104 | $229,800 | $0 | $0 |
| 2014 | $5,104 | $229,800 | $0 | $0 |
Source: Public Records
Mortgage History
| Date | Status | Loan Amount | Loan Type |
|---|---|---|---|
| Open | $185,050 | New Conventional | |
| Closed | $220,000 | Stand Alone Second | |
| Previous Owner | $60,000 | Unknown |
Source: Public Records
Deed History
| Date | Type | Sale Price | Title Company |
|---|---|---|---|
| Deed | $275,000 | None Available | |
| Interfamily Deed Transfer | -- | None Available | |
| Deed | $125,000 | -- |
Source: Public Records
Similar Homes in Berwyn Heights, MD
Source: Bright MLS
MLS Number: MDPG2141622
APN: 21-2361897
Nearby Homes
- 5914 Westchester Park Dr
- 5908 Westchester Park Dr
- 6002 Westchester Park Dr Unit 6002 302
- 6036 Westchester Park Dr Unit 301
- 6034 Westchester Park Dr Unit 202
- 6100 Westchester Park Dr Unit T16121
- 6100 Westchester Park Dr Unit 506
- 6100 Westchester Park Dr Unit 1109
- 6100 Westchester Park Dr Unit 814
- 6100 Westchester Park Dr Unit 518
- 6100 Westchester Park Dr Unit 1715
- 6100 Westchester Park Dr Unit 408
- 6100 Westchester Park Dr Unit 1211
- 6100 Westchester Park Dr Unit 611
- 6102 Ruatan St
- 5927 Berwyn Rd
- 5807 Seminole St
- 8801 58th Ave
- 8511 58th Ave
- 5712 Ruatan St
