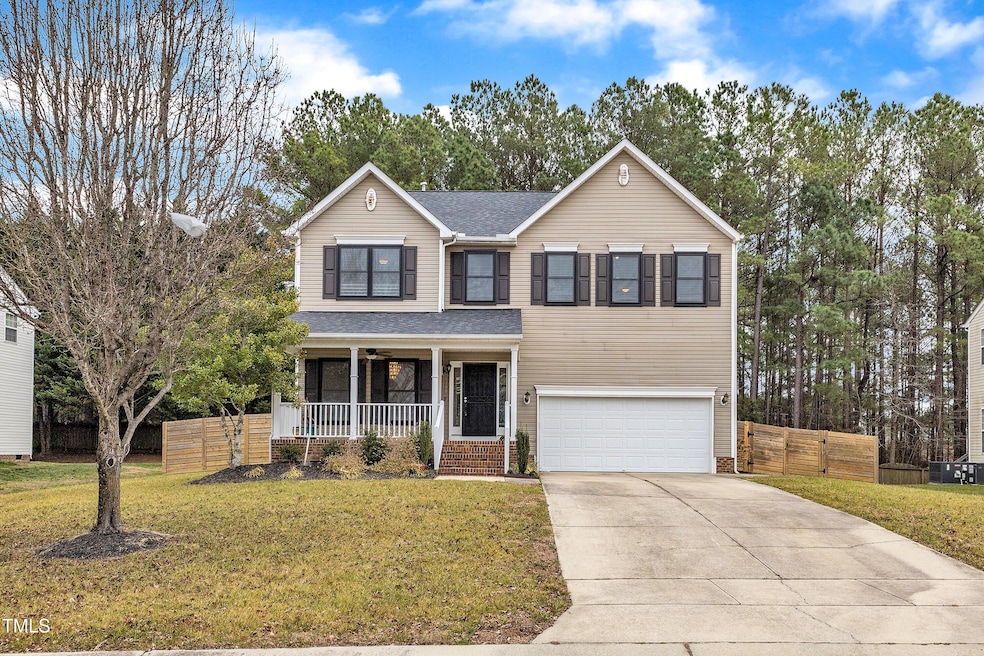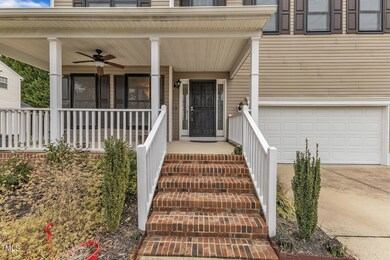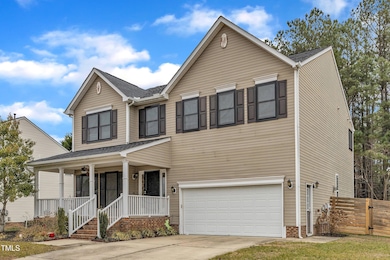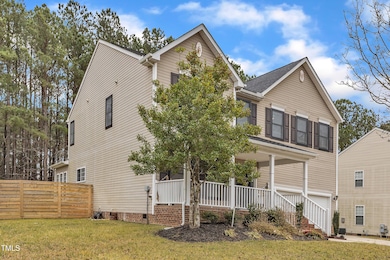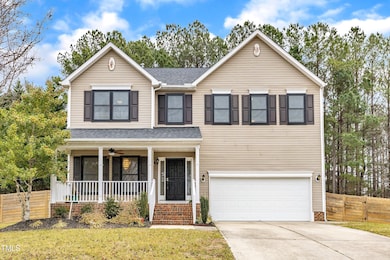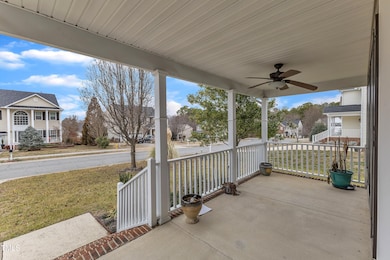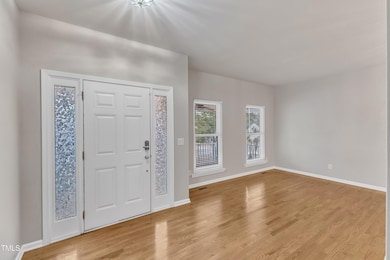
8708 Poteat Dr Wake Forest, NC 27587
Highlights
- Colonial Architecture
- Deck
- Main Floor Bedroom
- Sanford Creek Elementary School Rated A-
- Wood Flooring
- Community Pool
About This Home
As of March 2025Beautifully Updated Home with Spacious Living & Modern Upgrades!
This stunning home offers a perfect blend of modern comfort and functional design. Step inside to find a beautifully renovated kitchen featuring upgraded appliances, elegant countertops, and a stylish backsplash—ideal for any home chef. The open floor plan flows seamlessly into the great room, while a bright sunroom provides a peaceful retreat. The main level also includes a formal living room and a versatile office or guest bedroom.
Upstairs, the oversized owner's suite is a true retreat, offering ample space for a sitting area and generous closets. The additional bedrooms and baths are well-sized, ensuring comfort for everyone. A fully fenced backyard provides privacy and a perfect setting for outdoor gatherings.
This home is packed with upgrades, including a sprinkler system, radiant barrier, 2020 HVAC, 2022 roof and fence, fresh paint (2024), new laundry room tile, updated flooring in the owner's bathroom, and custom garage storage. With three full baths, it offers both convenience and functionality for modern living.
Home Details
Home Type
- Single Family
Est. Annual Taxes
- $4,106
Year Built
- Built in 2005
Lot Details
- 10,019 Sq Ft Lot
- Fenced Yard
- Level Lot
HOA Fees
- $38 Monthly HOA Fees
Parking
- 2 Car Attached Garage
- Private Driveway
- 2 Open Parking Spaces
Home Design
- Colonial Architecture
- Brick Foundation
- Combination Foundation
- Block Foundation
- Shingle Roof
- Vinyl Siding
Interior Spaces
- 3,004 Sq Ft Home
- 2-Story Property
- Ceiling Fan
- Recessed Lighting
- Entrance Foyer
- Family Room with Fireplace
- Living Room
- Basement
- Crawl Space
- Storm Doors
- Laundry Room
Kitchen
- Eat-In Kitchen
- Gas Range
- Range Hood
- Microwave
- Dishwasher
- Kitchen Island
Flooring
- Wood
- Carpet
Bedrooms and Bathrooms
- 4 Bedrooms
- Main Floor Bedroom
- Walk-In Closet
- Walk-in Shower
Outdoor Features
- Deck
- Front Porch
Schools
- Sanford Creek Elementary School
- Wake Forest Middle School
- Wake Forest High School
Utilities
- Forced Air Heating and Cooling System
- Heating System Uses Natural Gas
- Cable TV Available
Listing and Financial Details
- Assessor Parcel Number 1748.01-09-0360.000
Community Details
Overview
- Association fees include unknown
- Caddell Woods HOA, Phone Number (919) 233-7660
- Caddell Woods Subdivision
Recreation
- Community Playground
- Community Pool
- Trails
Security
- Resident Manager or Management On Site
Map
Home Values in the Area
Average Home Value in this Area
Property History
| Date | Event | Price | Change | Sq Ft Price |
|---|---|---|---|---|
| 03/28/2025 03/28/25 | Sold | $495,000 | 0.0% | $165 / Sq Ft |
| 02/22/2025 02/22/25 | Pending | -- | -- | -- |
| 02/07/2025 02/07/25 | For Sale | $495,000 | -- | $165 / Sq Ft |
Tax History
| Year | Tax Paid | Tax Assessment Tax Assessment Total Assessment is a certain percentage of the fair market value that is determined by local assessors to be the total taxable value of land and additions on the property. | Land | Improvement |
|---|---|---|---|---|
| 2024 | $4,228 | $437,801 | $80,000 | $357,801 |
| 2023 | $3,359 | $287,368 | $42,000 | $245,368 |
| 2022 | $3,223 | $287,368 | $42,000 | $245,368 |
| 2021 | $3,167 | $287,368 | $42,000 | $245,368 |
| 2020 | $3,167 | $287,368 | $42,000 | $245,368 |
| 2019 | $2,932 | $234,667 | $46,000 | $188,667 |
| 2018 | $2,776 | $234,667 | $46,000 | $188,667 |
| 2017 | $2,683 | $234,667 | $46,000 | $188,667 |
| 2016 | $2,649 | $234,667 | $46,000 | $188,667 |
| 2015 | $3,020 | $264,468 | $46,000 | $218,468 |
| 2014 | $2,924 | $264,468 | $46,000 | $218,468 |
Mortgage History
| Date | Status | Loan Amount | Loan Type |
|---|---|---|---|
| Open | $400,950 | VA | |
| Previous Owner | $322,298 | VA | |
| Previous Owner | $315,000 | VA | |
| Previous Owner | $270,650 | VA | |
| Previous Owner | $223,000 | New Conventional | |
| Previous Owner | $232,500 | Fannie Mae Freddie Mac | |
| Previous Owner | $45,200 | Stand Alone Second | |
| Previous Owner | $180,850 | Fannie Mae Freddie Mac |
Deed History
| Date | Type | Sale Price | Title Company |
|---|---|---|---|
| Warranty Deed | $495,000 | Integrated Title | |
| Warranty Deed | $265,000 | None Available | |
| Special Warranty Deed | $226,500 | -- |
Similar Homes in Wake Forest, NC
Source: Doorify MLS
MLS Number: 10075200
APN: 1748.01-09-0360-000
- 3124 Gross Ave
- 3021 Polanski Dr
- 3100 Lariat Ridge Dr
- 2621 Gross Ave
- 2981 Thurman Dairy Loop
- 9237 Kitchin Farms Way Unit 429
- 9301 Kitchin Farms Way Unit 433
- 9249 Kitchin Farms Way Unit 432
- 9221 Kitchin Farms Way Unit 425
- 9228 Kitchin Farms Way Unit 412
- 9349 Kitchin Farms Way Unit 463
- 9200 Leaning Post Rd Unit 451
- 9204 Leaning Post Rd Unit 450
- 3105 Falconhurst Dr
- 9212 Leaning Post Rd Unit 448
- 9216 Leaning Post Rd Unit 447
- 9229 Kitchin Farms Way Unit 427
- 9228 Leaning Post Rd Unit 445
- 8508 Kayenta Ct
- 5301 Night Heron Dr
