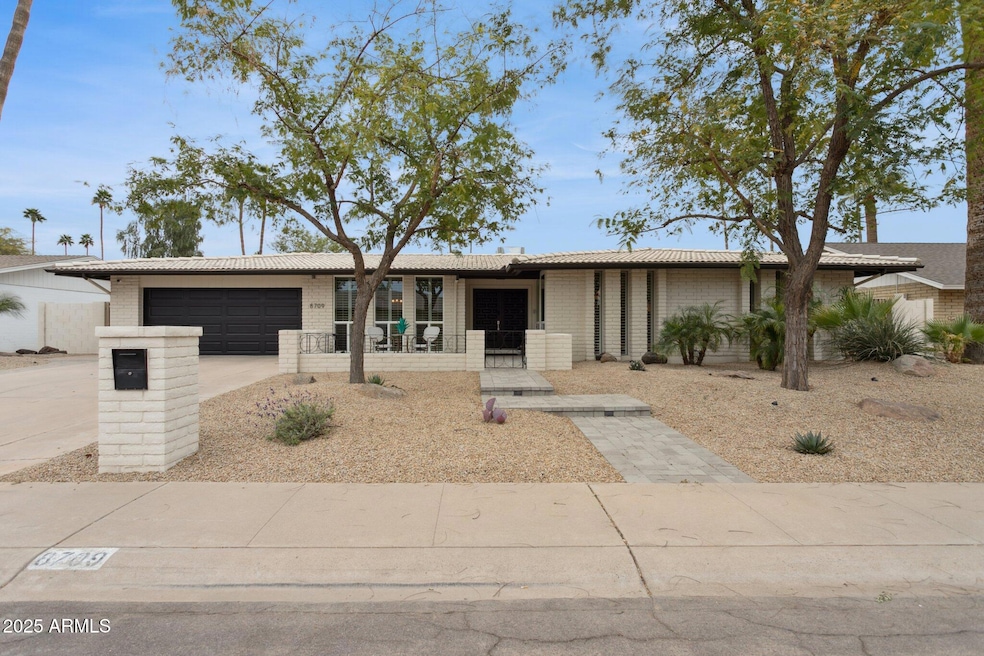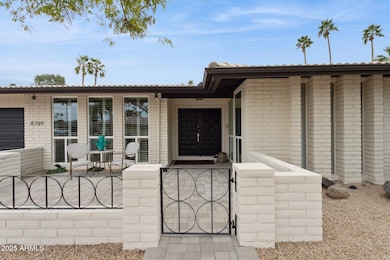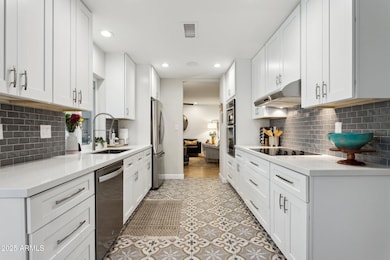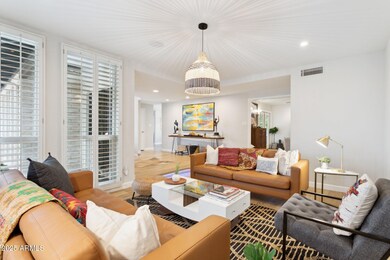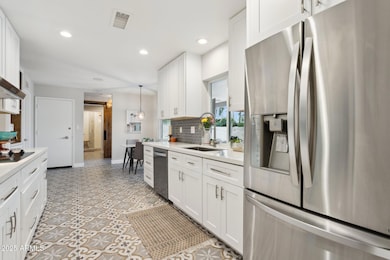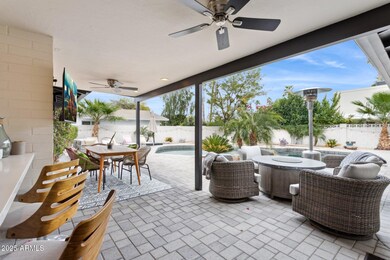
8709 E Mackenzie Dr Scottsdale, AZ 85251
Indian Bend NeighborhoodEstimated payment $7,451/month
Highlights
- Heated Pool
- Wood Flooring
- Cul-De-Sac
- Navajo Elementary School Rated A-
- No HOA
- Fireplace
About This Home
The envy of the neighborhood! Stunning dream home in central Scottsdale featuring custom designer details, including neutral oak wood floors, an open, spacious floor plan, Sonos sound system, white quartz countertops, white shaker cabinetry, and subway tiles. Overlooks a professionally designed large entertainment backyard with a heated sparkling pool, exterior raised bar area, cozy firepit and an oversized north/south lot. With 4 bedrooms, a new 3rd full bathroom, and a private split primary suite with dual sinks and a marble shower, New insulation and no power lines visible! 3 parking spaces in front and (2) double exterior sheds for extra storage**Don't miss this outstanding special home-see it today!
Open House Schedule
-
Friday, April 25, 202511:00 am to 3:00 pm4/25/2025 11:00:00 AM +00:004/25/2025 3:00:00 PM +00:00Add to Calendar
-
Saturday, April 26, 202512:30 to 3:30 pm4/26/2025 12:30:00 PM +00:004/26/2025 3:30:00 PM +00:00Add to Calendar
Home Details
Home Type
- Single Family
Est. Annual Taxes
- $2,395
Year Built
- Built in 1968
Lot Details
- 10,514 Sq Ft Lot
- Cul-De-Sac
- Desert faces the front and back of the property
- Block Wall Fence
- Front and Back Yard Sprinklers
Parking
- 2 Car Garage
Home Design
- Designed by ET Wright Architects
- Tile Roof
Interior Spaces
- 2,437 Sq Ft Home
- 1-Story Property
- Ceiling Fan
- Fireplace
Kitchen
- Eat-In Kitchen
- Built-In Microwave
Flooring
- Wood
- Tile
Bedrooms and Bathrooms
- 4 Bedrooms
- Primary Bathroom is a Full Bathroom
- 3 Bathrooms
- Dual Vanity Sinks in Primary Bathroom
Accessible Home Design
- Stepless Entry
Outdoor Features
- Heated Pool
- Fire Pit
Schools
- Navajo Elementary School
- Mohave Middle School
- Saguaro High School
Utilities
- Cooling Available
- Heating Available
- Cable TV Available
Community Details
- No Home Owners Association
- Association fees include no fees
- Built by ET Wright
- Sands East 2 Subdivision
Listing and Financial Details
- Tax Lot 219
- Assessor Parcel Number 173-55-216
Map
Home Values in the Area
Average Home Value in this Area
Tax History
| Year | Tax Paid | Tax Assessment Tax Assessment Total Assessment is a certain percentage of the fair market value that is determined by local assessors to be the total taxable value of land and additions on the property. | Land | Improvement |
|---|---|---|---|---|
| 2025 | $2,395 | $40,313 | -- | -- |
| 2024 | $2,696 | $38,393 | -- | -- |
| 2023 | $2,696 | $68,620 | $13,720 | $54,900 |
| 2022 | $2,558 | $44,920 | $8,980 | $35,940 |
| 2021 | $2,718 | $42,830 | $8,560 | $34,270 |
| 2020 | $2,302 | $41,820 | $8,360 | $33,460 |
| 2019 | $2,232 | $39,360 | $7,870 | $31,490 |
| 2018 | $2,181 | $37,030 | $7,400 | $29,630 |
| 2017 | $2,058 | $35,420 | $7,080 | $28,340 |
| 2016 | $2,017 | $31,930 | $6,380 | $25,550 |
| 2015 | $1,938 | $30,230 | $6,040 | $24,190 |
Property History
| Date | Event | Price | Change | Sq Ft Price |
|---|---|---|---|---|
| 04/01/2025 04/01/25 | Price Changed | $1,299,000 | -0.1% | $533 / Sq Ft |
| 03/22/2025 03/22/25 | Price Changed | $1,300,000 | -6.8% | $533 / Sq Ft |
| 03/07/2025 03/07/25 | Price Changed | $1,395,000 | -3.5% | $572 / Sq Ft |
| 02/20/2025 02/20/25 | For Sale | $1,445,000 | +11.2% | $593 / Sq Ft |
| 04/29/2022 04/29/22 | Sold | $1,300,000 | +4.0% | $557 / Sq Ft |
| 04/16/2022 04/16/22 | Price Changed | $1,250,000 | 0.0% | $536 / Sq Ft |
| 04/15/2022 04/15/22 | Pending | -- | -- | -- |
| 04/13/2022 04/13/22 | For Sale | $1,250,000 | +74.8% | $536 / Sq Ft |
| 11/19/2020 11/19/20 | Sold | $715,000 | +0.7% | $307 / Sq Ft |
| 10/20/2020 10/20/20 | Pending | -- | -- | -- |
| 10/17/2020 10/17/20 | For Sale | $710,000 | +12.0% | $304 / Sq Ft |
| 07/23/2019 07/23/19 | Sold | $634,000 | -0.2% | $272 / Sq Ft |
| 06/23/2019 06/23/19 | Pending | -- | -- | -- |
| 06/22/2019 06/22/19 | For Sale | $635,000 | +107.9% | $272 / Sq Ft |
| 10/12/2012 10/12/12 | Sold | $305,500 | 0.0% | $131 / Sq Ft |
| 09/26/2012 09/26/12 | Pending | -- | -- | -- |
| 09/26/2012 09/26/12 | For Sale | $305,500 | -- | $131 / Sq Ft |
Deed History
| Date | Type | Sale Price | Title Company |
|---|---|---|---|
| Interfamily Deed Transfer | -- | Magnus Title Agency Llc | |
| Warranty Deed | $715,000 | Magnus Title Agency Llc | |
| Warranty Deed | $634,000 | Security Title Agency | |
| Interfamily Deed Transfer | -- | None Available | |
| Cash Sale Deed | $305,500 | American Title Service Agenc | |
| Interfamily Deed Transfer | -- | -- | |
| Interfamily Deed Transfer | -- | -- | |
| Interfamily Deed Transfer | -- | Security Title Agency | |
| Interfamily Deed Transfer | -- | -- |
Mortgage History
| Date | Status | Loan Amount | Loan Type |
|---|---|---|---|
| Open | $510,000 | New Conventional | |
| Previous Owner | $478,700 | New Conventional | |
| Previous Owner | $476,350 | New Conventional | |
| Previous Owner | $244,400 | New Conventional | |
| Previous Owner | $198,000 | Seller Take Back |
Similar Homes in the area
Source: Arizona Regional Multiple Listing Service (ARMLS)
MLS Number: 6820727
APN: 173-55-216
- 8726 E Devonshire Ave
- 8714 E Mackenzie Dr
- 4228 N 87th St
- 8642 E Monterosa Ave
- 8634 E Monterosa Ave
- 8544 E Heatherbrae Ave
- 8500 E Indian School Rd Unit 129
- 8520 E Mackenzie Dr
- 8566 E Indian School Rd Unit B
- 4381 N 86th St
- 3807 N 87th St
- 8450 E Montecito Ave
- 8444 E Piccadilly Rd
- 8707 E Clarendon Ave
- 8430 E Fairmount Ave
- 8338 E Monterosa St
- 3619 N 87th St
- 8637 E Weldon Ave
- 8377 E Indian School Rd
- 8525 E Clarendon Ave
