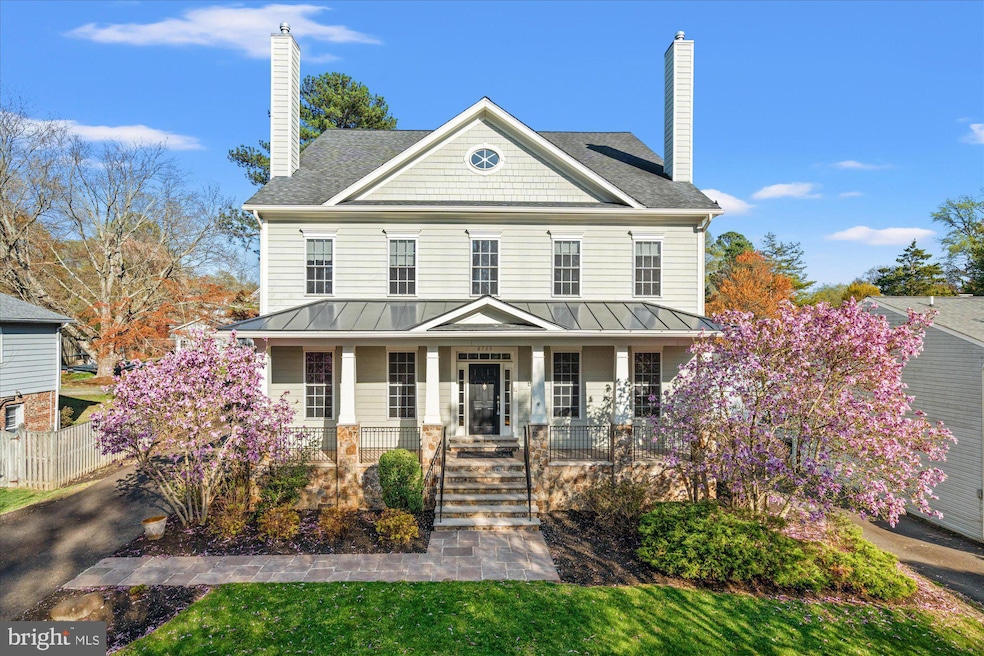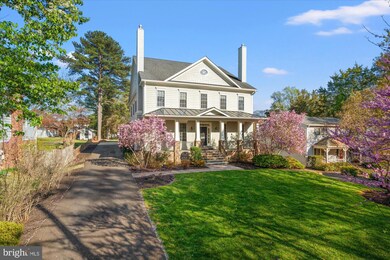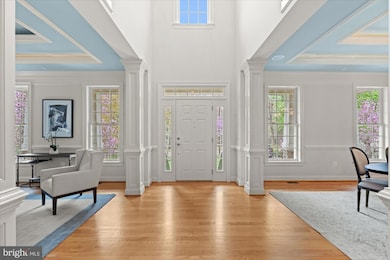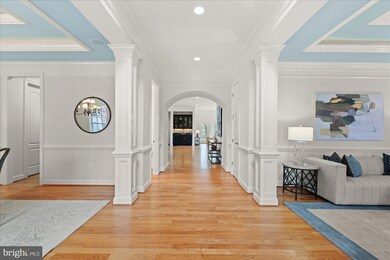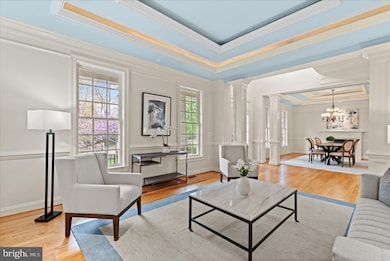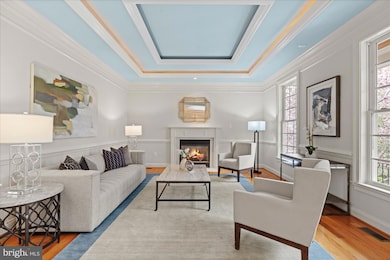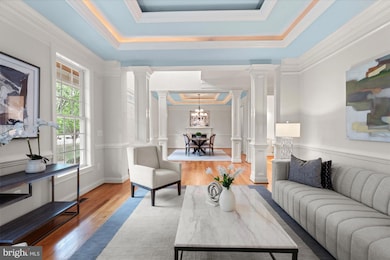
8709 Fort Hunt Rd Alexandria, VA 22308
Estimated payment $10,771/month
Highlights
- Eat-In Gourmet Kitchen
- Colonial Architecture
- 4 Fireplaces
- Waynewood Elementary School Rated A-
- Wood Flooring
- No HOA
About This Home
3.5% VA assumable loan!!!
Discover unparalleled luxury in this exquisite 5-bedroom, 4.5-bathroom home, perfectly situated on a 0.52-acre lot in the highly sought-after Plymouth Haven neighborhood. Designed for both elegance and functionality, this home boasts an open floor plan, abundant natural light, and hardwood floors on the main level.
The gourmet kitchen is a chef’s dream, featuring a SubZero refrigerator, Wolf 5-burner cooktop, Wolf double wall oven, Bosch dishwasher, granite countertops, and a spacious island - perfect for entertaining. The inviting family room, anchored by one of four gas fireplaces, flows seamlessly to the outdoor spaces, including charming front and back porches.
Retreat to the luxurious oversized primary suite, complete with a sitting room and cozy gas fireplace, spa-like bath, and 2 walk-in closets. The home also includes a private en-suite bedroom, ideal for guests, plus a dedicated home office on the main level. Gather in the elegant living room with a fireplace, host intimate dinners by the dining room fireplace, or relax in the family room by the warm glow of the fourth fireplace.
The finished walkout stairs basement offers endless possibilities - recreation space, media room, or home gym. Outside, enjoy the large, flat backyard, perfect for outdoor gatherings. With HardiePlank siding and stone accents, a 2-car garage, and easy access to top-rated Waynewood Elementary, this home is a true gem. Experience the best of Fort Hunt living in this breathtaking residence!
Home Details
Home Type
- Single Family
Est. Annual Taxes
- $19,022
Year Built
- Built in 2008
Lot Details
- 0.52 Acre Lot
- Property is zoned 130
Parking
- 2 Car Direct Access Garage
- Rear-Facing Garage
- Garage Door Opener
Home Design
- Colonial Architecture
- Slab Foundation
- Stone Siding
- HardiePlank Type
Interior Spaces
- Property has 3 Levels
- Central Vacuum
- Crown Molding
- Ceiling Fan
- 4 Fireplaces
- Fireplace Mantel
- Gas Fireplace
- Window Treatments
- Family Room Off Kitchen
- Formal Dining Room
- Fire Sprinkler System
Kitchen
- Eat-In Gourmet Kitchen
- Kitchen Island
Flooring
- Wood
- Carpet
Bedrooms and Bathrooms
- Walk-In Closet
Improved Basement
- Heated Basement
- Basement Fills Entire Space Under The House
- Walk-Up Access
- Interior and Exterior Basement Entry
- Water Proofing System
- Sump Pump
- Shelving
- Basement Windows
Outdoor Features
- Patio
- Porch
Schools
- Waynewood Elementary School
Utilities
- Forced Air Heating and Cooling System
- Water Treatment System
- Natural Gas Water Heater
- Public Septic
Community Details
- No Home Owners Association
- Plymouth Haven Subdivision
Listing and Financial Details
- Tax Lot 9
- Assessor Parcel Number 1112 03 0009
Map
Home Values in the Area
Average Home Value in this Area
Tax History
| Year | Tax Paid | Tax Assessment Tax Assessment Total Assessment is a certain percentage of the fair market value that is determined by local assessors to be the total taxable value of land and additions on the property. | Land | Improvement |
|---|---|---|---|---|
| 2024 | $18,731 | $1,568,930 | $486,000 | $1,082,930 |
| 2023 | $18,195 | $1,568,930 | $486,000 | $1,082,930 |
| 2022 | $17,537 | $1,492,120 | $463,000 | $1,029,120 |
| 2021 | $15,582 | $1,293,730 | $383,000 | $910,730 |
| 2020 | $14,740 | $1,214,180 | $355,000 | $859,180 |
| 2019 | $14,755 | $1,214,180 | $355,000 | $859,180 |
| 2018 | $13,654 | $1,187,330 | $345,000 | $842,330 |
| 2017 | $13,576 | $1,139,650 | $345,000 | $794,650 |
| 2016 | $12,334 | $1,064,660 | $322,000 | $742,660 |
| 2015 | $15,043 | $1,347,910 | $322,000 | $1,025,910 |
| 2014 | $16,390 | $1,471,900 | $332,000 | $1,139,900 |
Property History
| Date | Event | Price | Change | Sq Ft Price |
|---|---|---|---|---|
| 04/06/2025 04/06/25 | Pending | -- | -- | -- |
| 04/03/2025 04/03/25 | For Sale | $1,649,000 | +43.4% | $275 / Sq Ft |
| 05/29/2015 05/29/15 | Sold | $1,150,000 | -3.8% | $191 / Sq Ft |
| 03/14/2015 03/14/15 | Pending | -- | -- | -- |
| 01/29/2015 01/29/15 | For Sale | $1,195,000 | 0.0% | $199 / Sq Ft |
| 02/11/2014 02/11/14 | Rented | $4,750 | 0.0% | -- |
| 02/11/2014 02/11/14 | Under Contract | -- | -- | -- |
| 11/07/2013 11/07/13 | For Rent | $4,750 | -- | -- |
Deed History
| Date | Type | Sale Price | Title Company |
|---|---|---|---|
| Special Warranty Deed | $1,400,000 | -- | |
| Warranty Deed | $800,000 | -- |
Mortgage History
| Date | Status | Loan Amount | Loan Type |
|---|---|---|---|
| Closed | $182,327 | Unknown | |
| Open | $850,000 | Adjustable Rate Mortgage/ARM | |
| Closed | $850,000 | New Conventional | |
| Previous Owner | $9,980,000 | Unknown |
Similar Homes in Alexandria, VA
Source: Bright MLS
MLS Number: VAFX2229058
APN: 1112-03-0009
- 8717 Parry Ln
- 1903 Leo Ln
- 8513 Buckboard Dr
- 1910 Toll Bridge Ct
- 8620 Conover Place
- 1801 Hackamore Ln
- 8513 Stable Dr
- 1128 Alden Rd
- 2100 Elkin St
- 8709 Mercedes Ct
- 2201 Wittington Blvd
- 8908 Charles Augustine Dr
- 8909 Camden St
- 1106 Emerald Dr
- 8515 Riverside Rd
- 8426 Masters Ct
- 8402 Crossley Place
- 913 Dewolfe Dr
- 1112 Neal Dr
- 8711 Bradgate Rd
