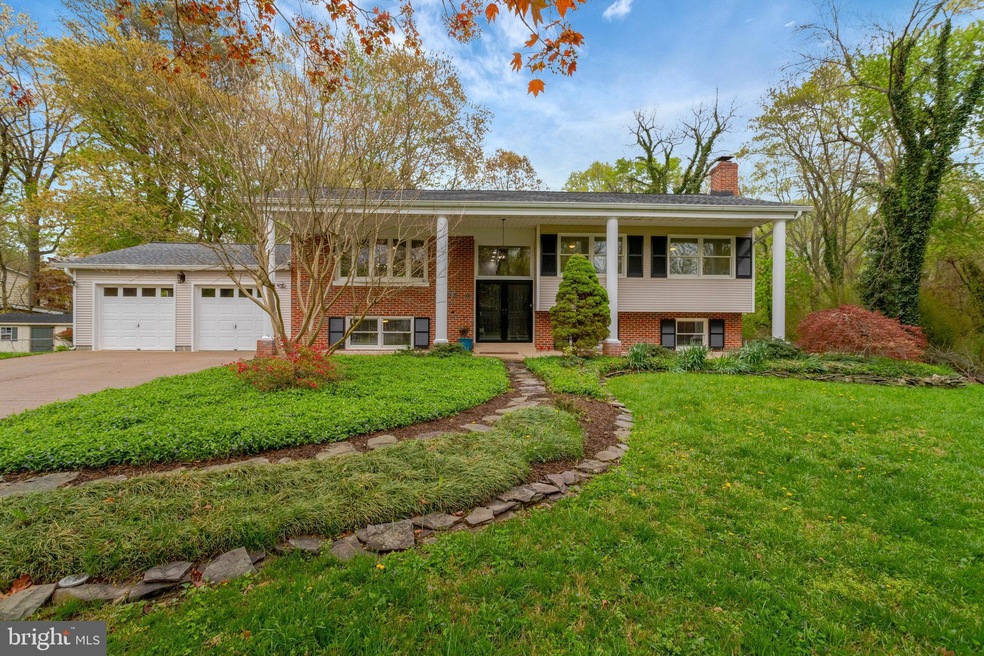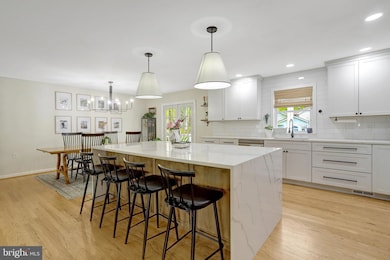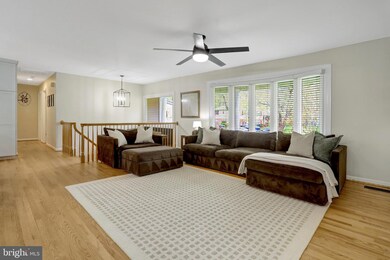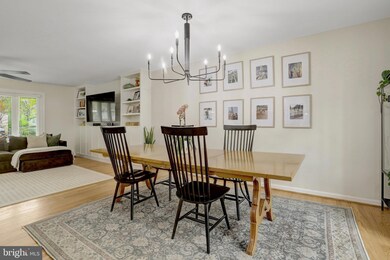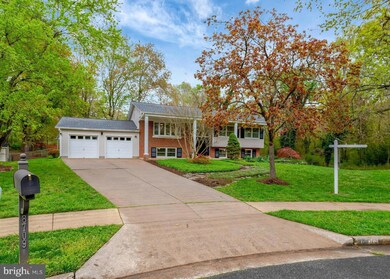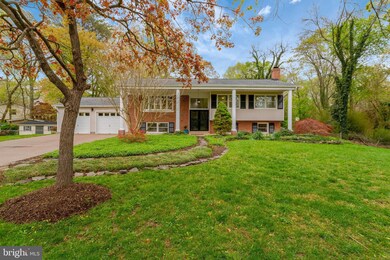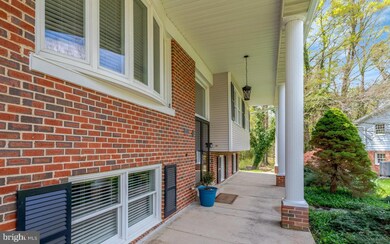
8709 Mercedes Ct Alexandria, VA 22308
Estimated payment $7,223/month
Highlights
- Wood Flooring
- 1 Fireplace
- Community Pool
- Sandburg Middle Rated A-
- No HOA
- 2 Car Attached Garage
About This Home
**** Offer accepted. Open houses canceled. **** This is the one you’ve been waiting for! The unicorn blend of completely updated and perfectly suited to support a busy lifestyle while being comfortable and stylish. **** You are even already prepared for summer! Sellers have a pool membership with SRA (Stratford Recreation Association) and you have first right to purchase within 7 days of closing! No waitlist needed. **** Located in highly desirable Stratford Landing neighborhood.
The Andersen storm doors and solid wood, double entry doors with a huge, sunny transom window wow as you walk in. Hardwoods in all the living areas and bedrooms, and custom light fixtures, ceiling fans and paint colors throughout.
The open floor plan in this home lends itself easily to everyday living, hosting extended family gatherings or entertaining a large party.
Enjoy a stunning kitchen with waterfall quartz island — boasting dual-sided storage, a warm wood tone cabinetry and the convenient microwave — stainless steel appliances and soft black vent hood, a fridge that you can see what’s needed for the list without having to open it. Pantry and cabinet space abound and drawers softly close in this practical and gorgeous kitchen! Walk out the double Andersen patio doors from the dining space onto your freshly painted deck. Perfect for grilling and enjoying sunny weather. Look to your right, a large shed (painted to match the house) to store all your outdoor equipment (including kayaks to take out on Little Huntington Creek and/or the Potomac — just a few streets away!) The fully fenced backyard includes a gate leading directly to the walk / bike path to Fort Hunt Elementary.
Built-in cabinets surround the tv / art area in the living room for elegant storage. Custom faux wood blinds cover the Andersen double-paned windows throughout.
A large primary bedroom with ensuite and two more spacious bedrooms and stylish hall bath, with suntube for daytime light, round out the upper level.
In the lower level an expansive, yet cozy, rec room with a wood-burning, whitewashed fireplace is perfect for tv watching and hanging out.
A full bathroom and two additional bedrooms on the lower level: One of which is huge and the neighboring storage and laundry room is asking that bedroom to be converted to a second luxury primary suite..
Rarely available in this neighborhood -- an oversized TWO car garage with work area!
**** Seller has a membership to the Stratford Recreation Association (pool tennis etc). Buyer has the first option to purchase the membership from SRA within 7 days of closing. ****
Convenient to GW Pkwy – including the bike path that parallels the Potomac River, Mt. Vernon Estate, minutes to Old Town Alexandria, Pentagon, DC, Ft. Belvoir. Dining options, historic sites, shopping and outdoor activities galore!
Home Details
Home Type
- Single Family
Est. Annual Taxes
- $9,810
Year Built
- Built in 1975
Lot Details
- 0.27 Acre Lot
- Back Yard Fenced
- Property is zoned 130
Parking
- 2 Car Attached Garage
- Oversized Parking
- Parking Storage or Cabinetry
- Front Facing Garage
- Driveway
Home Design
- Split Foyer
- Block Foundation
- Architectural Shingle Roof
- Vinyl Siding
Interior Spaces
- Property has 2 Levels
- Ceiling Fan
- 1 Fireplace
- Double Pane Windows
- Laundry on lower level
Flooring
- Wood
- Ceramic Tile
Bedrooms and Bathrooms
Finished Basement
- Walk-Out Basement
- Connecting Stairway
- Interior and Exterior Basement Entry
- Natural lighting in basement
Utilities
- Forced Air Heating and Cooling System
- Natural Gas Water Heater
Additional Features
- Energy-Efficient Windows
- Shed
Listing and Financial Details
- Tax Lot 17
- Assessor Parcel Number 1111 18 0017
Community Details
Overview
- No Home Owners Association
- Plantation Estates Subdivision
Recreation
- Community Pool
Map
Home Values in the Area
Average Home Value in this Area
Tax History
| Year | Tax Paid | Tax Assessment Tax Assessment Total Assessment is a certain percentage of the fair market value that is determined by local assessors to be the total taxable value of land and additions on the property. | Land | Improvement |
|---|---|---|---|---|
| 2024 | $10,364 | $846,740 | $326,000 | $520,740 |
| 2023 | $10,227 | $862,850 | $326,000 | $536,850 |
| 2022 | $9,170 | $760,380 | $326,000 | $434,380 |
| 2021 | $8,179 | $662,860 | $294,000 | $368,860 |
| 2020 | $7,763 | $624,670 | $270,000 | $354,670 |
| 2019 | $7,642 | $613,160 | $262,000 | $351,160 |
| 2018 | $6,819 | $592,930 | $252,000 | $340,930 |
| 2017 | $7,229 | $592,930 | $252,000 | $340,930 |
| 2016 | $7,214 | $592,930 | $252,000 | $340,930 |
| 2015 | $6,971 | $593,760 | $252,000 | $341,760 |
| 2014 | $6,429 | $546,410 | $238,000 | $308,410 |
Property History
| Date | Event | Price | Change | Sq Ft Price |
|---|---|---|---|---|
| 04/16/2025 04/16/25 | For Sale | $1,149,900 | +37.4% | $400 / Sq Ft |
| 11/23/2021 11/23/21 | Sold | $836,750 | +6.6% | $291 / Sq Ft |
| 11/01/2021 11/01/21 | Pending | -- | -- | -- |
| 10/28/2021 10/28/21 | For Sale | $785,000 | -- | $273 / Sq Ft |
Deed History
| Date | Type | Sale Price | Title Company |
|---|---|---|---|
| Deed | $836,750 | Mbh Settlement Group Lc | |
| Deed | $235,000 | -- |
Mortgage History
| Date | Status | Loan Amount | Loan Type |
|---|---|---|---|
| Open | $753,075 | New Conventional | |
| Previous Owner | $480,000 | New Conventional | |
| Previous Owner | $400,000 | New Conventional | |
| Previous Owner | $100,000 | Stand Alone Second | |
| Previous Owner | $226,800 | No Value Available |
Similar Homes in Alexandria, VA
Source: Bright MLS
MLS Number: VAFX2224950
APN: 1111-18-0017
- 2201 Wittington Blvd
- 1910 Toll Bridge Ct
- 2100 Elkin St
- 1903 Leo Ln
- 8909 Camden St
- 8513 Stable Dr
- 8717 Parry Ln
- 8711 Bradgate Rd
- 8709 Fort Hunt Rd
- 8515 Riverside Rd
- 8426 Masters Ct
- 1801 Hackamore Ln
- 8910 Captains Row
- 8513 Buckboard Dr
- 8908 Charles Augustine Dr
- 2500 Childs Ln
- 8406 Brewster Dr
- 8620 Conover Place
- 1128 Alden Rd
- 2008 Kenley Ct
