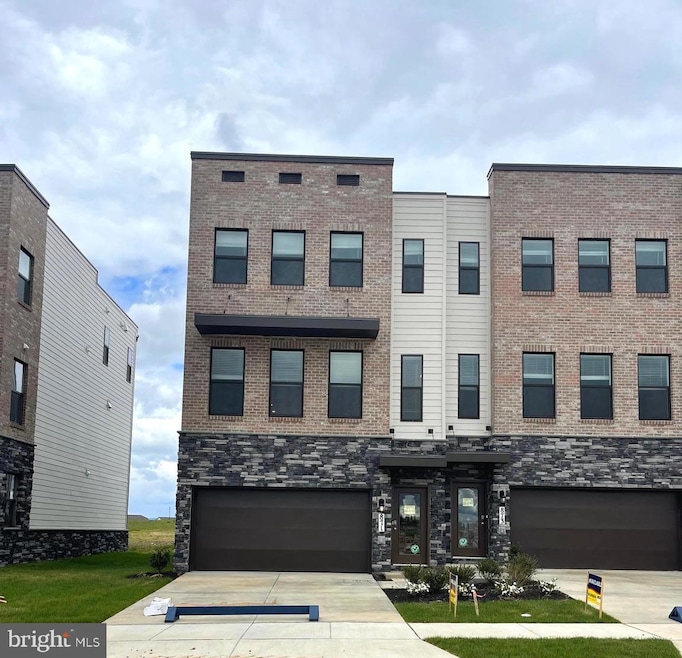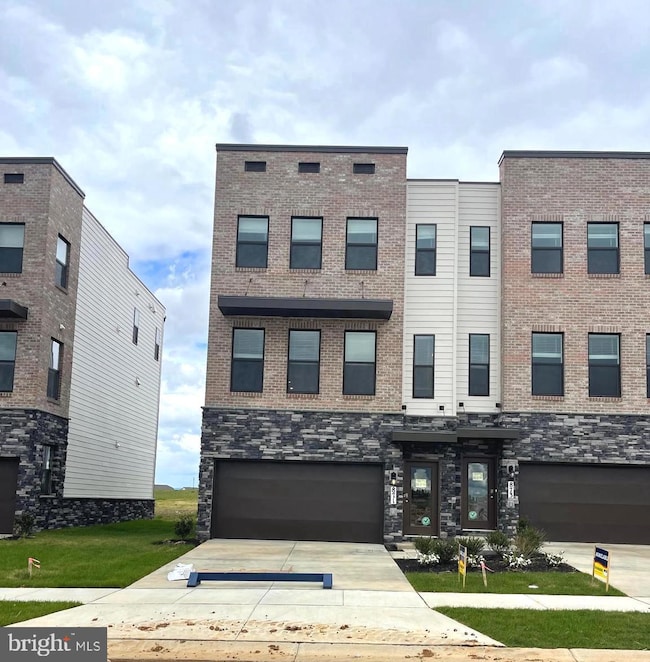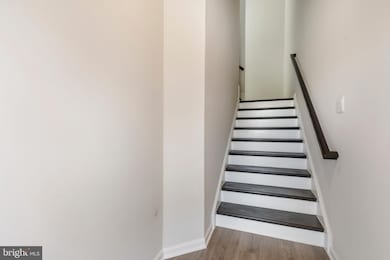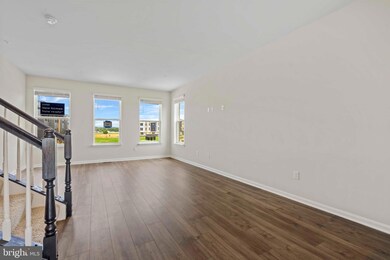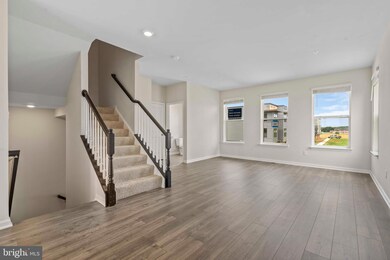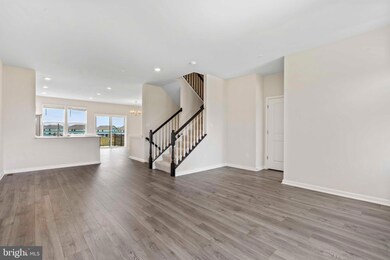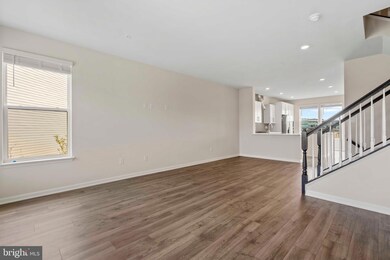
871 Amity St Frederick, MD 21701
East Frederick NeighborhoodEstimated payment $4,228/month
Highlights
- New Construction
- Open Floorplan
- Recreation Room
- Spring Ridge Elementary School Rated A-
- Colonial Architecture
- Wood Flooring
About This Home
Excellent 3 level End Unit townhome in Renn Quarter community with 4 bedrooms,3.5 baths, & 2-car garage,2436 sq feet of living space! Kitchen and all bathrooms includes quartz counters, white maple cabinetry,Gourment Kitchen & stainless steel appliances.Hardwood floors on entire main living level.Large master Bedroom with Luxury bath features dual vanities,quartz Counters and large walk-in shower.Convenient laundry on bedroom level.Enjoy beautiful common area in the rear, as well as a deck off the living room. Amenities include pool, clubhouse with fitness center, and walking trails.
Townhouse Details
Home Type
- Townhome
Est. Annual Taxes
- $9,424
Year Built
- Built in 2023 | New Construction
Lot Details
- 2,576 Sq Ft Lot
- Property is in excellent condition
HOA Fees
- $95 Monthly HOA Fees
Parking
- 2 Car Attached Garage
- Garage Door Opener
Home Design
- Colonial Architecture
- Brick Foundation
- Frame Construction
Interior Spaces
- 2,436 Sq Ft Home
- Property has 3 Levels
- Open Floorplan
- Crown Molding
- Window Treatments
- Living Room
- Dining Room
- Recreation Room
- Wood Flooring
Kitchen
- Gas Oven or Range
- Microwave
- ENERGY STAR Qualified Refrigerator
- Ice Maker
- Dishwasher
- Upgraded Countertops
- Disposal
Bedrooms and Bathrooms
- En-Suite Primary Bedroom
Laundry
- Dryer
- Washer
Finished Basement
- Walk-Out Basement
- Front Basement Entry
Utilities
- Forced Air Heating and Cooling System
- Natural Gas Water Heater
Listing and Financial Details
- Coming Soon on 4/27/25
- Tax Lot 146
- Assessor Parcel Number 1102603619
Community Details
Recreation
- Community Pool
Pet Policy
- No Pets Allowed
Map
Home Values in the Area
Average Home Value in this Area
Tax History
| Year | Tax Paid | Tax Assessment Tax Assessment Total Assessment is a certain percentage of the fair market value that is determined by local assessors to be the total taxable value of land and additions on the property. | Land | Improvement |
|---|---|---|---|---|
| 2024 | $9,424 | $509,367 | $0 | $0 |
| 2023 | $8,138 | $452,033 | $0 | $0 |
| 2022 | $1,597 | $90,000 | $90,000 | $0 |
Property History
| Date | Event | Price | Change | Sq Ft Price |
|---|---|---|---|---|
| 05/22/2023 05/22/23 | Rented | $3,295 | 0.0% | -- |
| 05/22/2023 05/22/23 | Under Contract | -- | -- | -- |
| 05/22/2023 05/22/23 | Off Market | $3,295 | -- | -- |
| 05/19/2023 05/19/23 | Sold | $514,990 | 0.0% | $227 / Sq Ft |
| 05/19/2023 05/19/23 | For Rent | $3,295 | 0.0% | -- |
| 04/23/2023 04/23/23 | Pending | -- | -- | -- |
| 04/21/2023 04/21/23 | For Sale | $514,990 | -- | $227 / Sq Ft |
Similar Homes in Frederick, MD
Source: Bright MLS
MLS Number: MDFR2062248
APN: 02-603619
- 854 Amity St
- 871 Amity St
- 470 Tiller St
- 470 Herringbone Way
- 818 Bond St
- 472 Herringbone Way
- 476 Herringbone Way
- 467 Hanson St
- 715 Courier Ln
- 469 Hanson St
- 471 Hanson St
- 336 Ensemble Way
- 338 Ensemble Way
- 473 Hanson St
- 340 Ensemble Way
- 342 Ensemble Way
- 344 Ensemble Way
- 736 Compass Way
- 475 Hanson St
- 346 Ensemble Way
