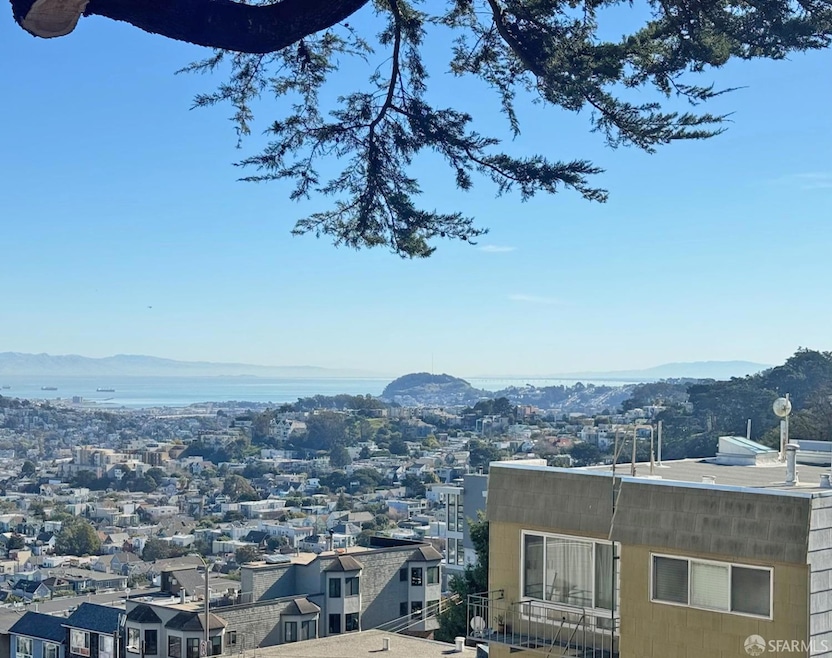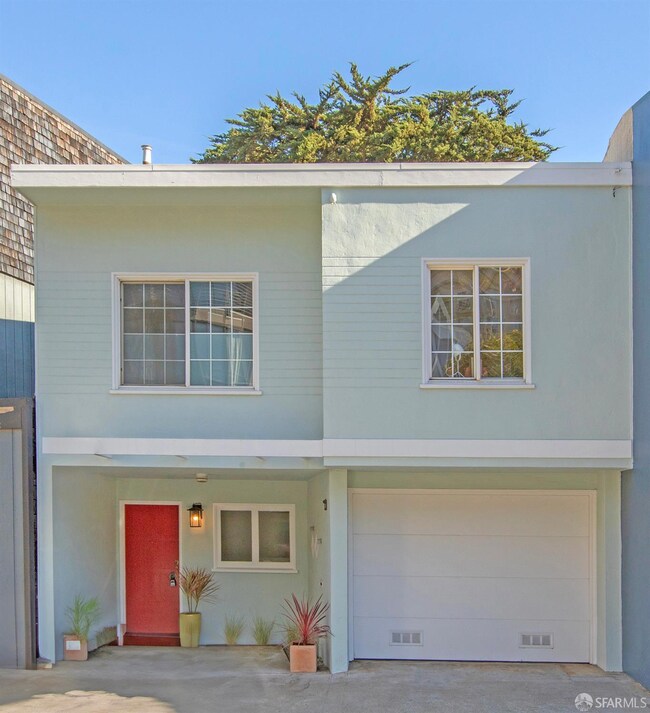
871 Corbett Ave San Francisco, CA 94131
Twin Peaks NeighborhoodHighlights
- Views of San Francisco
- Built-In Refrigerator
- Wood Flooring
- Clarendon Alternative Elementary School Rated A
- Midcentury Modern Architecture
- Main Floor Bedroom
About This Home
As of February 2025Stunning Bay Views!! Tucked into a tranquil hillside setting, 871 Corbett is a mid-century sanctuary that combines timeless elegance with modern functionality with its versatile layout, thoughtful updates, and an unbeatable location. MAIN LEVEL: The living room greets you with gleaming hardwood floors, fireplace, and picture windows offering city + bay views. The updated kitchen features stainless steel appliances, quartz counter tops and ample counter space. Two generous-size bedrooms, a beautifully remodeled bathroom, and a walk-out VIEW deck complete this level. LOWER LEVEL: Retreat to the private primary suite, where you'll find a serene escape with an en-suite bathroom and a convenient wet bar. Whether you're hosting overnight guests, accommodating extended family, or creating an income-producing Airbnb, this flexible space offers many possibilities. The lower level also features a one-car garage with laundry, abundant storage, and direct access to the backyard. PERFECT LOCATION: Perched just above the vibrant Noe Valley and minutes from the city's best amenities, this home provides a unique combination of peaceful seclusion and urban convenience. Easy access to MUNI (37), hwys and walking trails to Twin Peaks, it's as convenient and comfortable as it is beautiful
Home Details
Home Type
- Single Family
Est. Annual Taxes
- $10,084
Year Built
- Built in 1953 | Remodeled
Parking
- 1 Car Garage
- Extra Deep Garage
- Front Facing Garage
- Garage Door Opener
- Open Parking
Property Views
- Bay
- San Francisco
Home Design
- Midcentury Modern Architecture
Interior Spaces
- 1,356 Sq Ft Home
- Living Room with Fireplace
Kitchen
- Built-In Electric Oven
- Built-In Electric Range
- Microwave
- Built-In Refrigerator
- Dishwasher
- Disposal
Flooring
- Wood
- Tile
Bedrooms and Bathrooms
- Main Floor Bedroom
- 2 Full Bathrooms
Laundry
- Laundry in Garage
- Dryer
- Washer
Additional Features
- Balcony
- 2,374 Sq Ft Lot
- Central Heating
Listing and Financial Details
- Assessor Parcel Number 2778-011B
Map
Home Values in the Area
Average Home Value in this Area
Property History
| Date | Event | Price | Change | Sq Ft Price |
|---|---|---|---|---|
| 02/26/2025 02/26/25 | Sold | $1,515,000 | +8.4% | $1,117 / Sq Ft |
| 02/05/2025 02/05/25 | Pending | -- | -- | -- |
| 01/15/2025 01/15/25 | For Sale | $1,398,000 | -- | $1,031 / Sq Ft |
Tax History
| Year | Tax Paid | Tax Assessment Tax Assessment Total Assessment is a certain percentage of the fair market value that is determined by local assessors to be the total taxable value of land and additions on the property. | Land | Improvement |
|---|---|---|---|---|
| 2024 | $10,084 | $800,419 | $560,294 | $240,125 |
| 2023 | $9,925 | $784,725 | $549,308 | $235,417 |
| 2022 | $9,726 | $769,339 | $538,538 | $230,801 |
| 2021 | $9,633 | $754,255 | $527,979 | $226,276 |
| 2020 | $9,603 | $746,514 | $522,562 | $223,952 |
| 2019 | $9,275 | $731,878 | $512,316 | $219,562 |
| 2018 | $8,962 | $717,530 | $502,272 | $215,258 |
| 2017 | $8,557 | $703,462 | $492,424 | $211,038 |
| 2016 | $8,402 | $689,670 | $482,770 | $206,900 |
| 2015 | $8,296 | $679,314 | $475,520 | $203,794 |
| 2014 | $8,075 | $665,868 | $466,112 | $199,756 |
Mortgage History
| Date | Status | Loan Amount | Loan Type |
|---|---|---|---|
| Previous Owner | $510,250 | New Conventional | |
| Previous Owner | $250,000 | Credit Line Revolving | |
| Previous Owner | $625,000 | Purchase Money Mortgage | |
| Previous Owner | $624,000 | FHA | |
| Previous Owner | $426,000 | Unknown | |
| Previous Owner | $439,000 | Stand Alone First | |
| Previous Owner | $423,500 | No Value Available | |
| Previous Owner | $299,000 | No Value Available |
Deed History
| Date | Type | Sale Price | Title Company |
|---|---|---|---|
| Grant Deed | -- | Wfg National Title | |
| Interfamily Deed Transfer | -- | Placer Title Company | |
| Interfamily Deed Transfer | -- | None Available | |
| Grant Deed | -- | Placer Title Company | |
| Grant Deed | $650,000 | Cornerstone Title Company | |
| Grant Deed | $471,000 | Chicago Title Co | |
| Interfamily Deed Transfer | -- | Chicago Title Co | |
| Interfamily Deed Transfer | -- | Chicago Title Co | |
| Grant Deed | $399,000 | Fidelity National Title Ins |
Similar Homes in San Francisco, CA
Source: San Francisco Association of REALTORS® MLS
MLS Number: 425002690
APN: 2778-011B
- 276 Grand View Ave
- 275 Grand View Ave
- 115 Hoffman Ave
- 74 Crestline Dr
- 873 Alvarado St
- 17 Perego Terrace Unit 8
- 892 Corbett Ave
- 674 Douglass St
- 655 Corbett Ave Unit 508
- 54 Homestead St
- 510 Douglass St
- 3412 Market St
- 39 Romain St
- 160 Portola Dr
- 3358-3360 Market St
- 119 Corwin St Unit 3
- 4255 24th St
- 4441 25th St
- 4234 24th St
- 552 Jersey St

