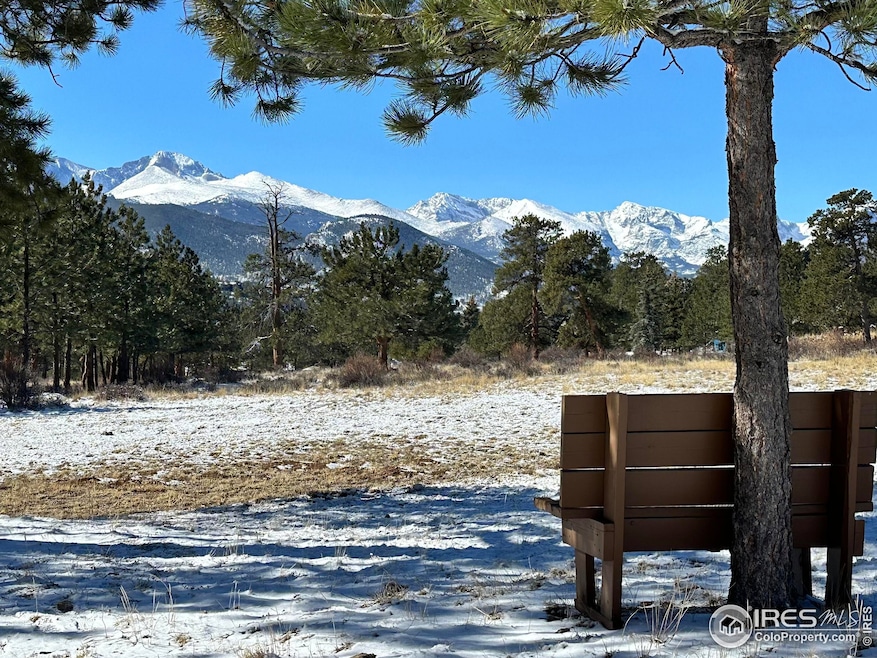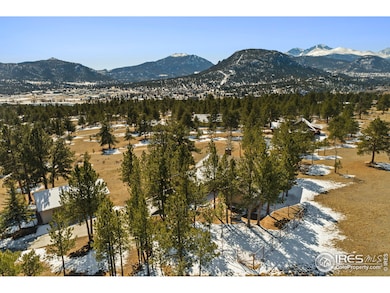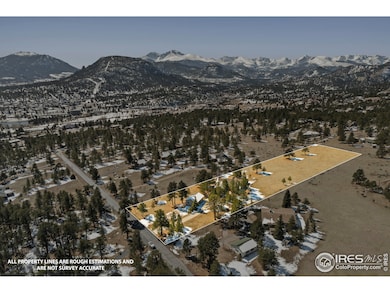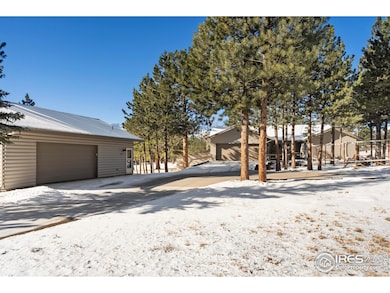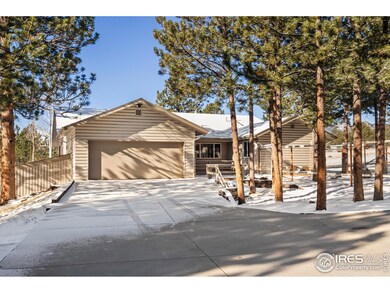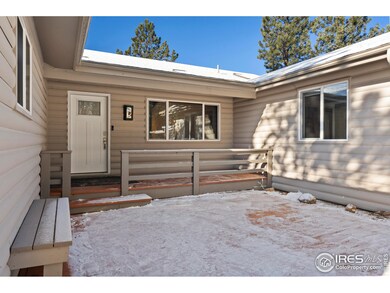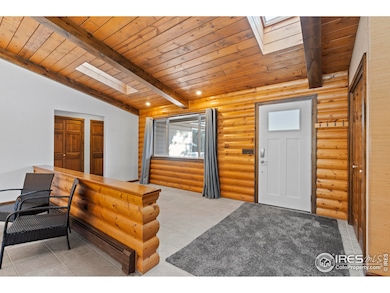
871 East Ln Estes Park, CO 80517
Estimated payment $7,808/month
Highlights
- Horses Allowed On Property
- Two Primary Bedrooms
- Open Floorplan
- Spa
- Panoramic View
- Deck
About This Home
Epic Views, Room to Roam & Garage Space for All Your Toys! Sitting on 3+ acres, this fully remodeled home offers easy paved access, a scenic meadow, and stunning views of Longs Peak, the Continental Divide and Lumpy Ridge. Inside, one-level living shines with vaulted beamed ceilings, two stone fireplaces, bold blue kitchen cabinetry, new LG appliances and remodeled bathrooms. The second fireplace extends the cozy entertaining space. Step onto the multi-level deck, soak in the hot tub, and enjoy the mountain sunsets. A detached 900 sq. ft. garage with vaulted ceilings and a heated studio makes room for all your hobbies. Your dream mountain retreat awaits in Stanley Heights-where the views are epic, the space is wide open, and the garage setup is unbeatable. No short-term rentals-but you won't want to share anyway!
Home Details
Home Type
- Single Family
Est. Annual Taxes
- $6,626
Year Built
- Built in 1987
Lot Details
- 3.04 Acre Lot
- Southwest Facing Home
- Kennel or Dog Run
- Fenced
- Level Lot
- Meadow
- Wooded Lot
- Property is zoned EV RE
Parking
- 5 Car Attached Garage
- Heated Garage
- Driveway Level
Property Views
- Panoramic
- Mountain
Home Design
- Wood Frame Construction
- Composition Roof
- Wood Siding
Interior Spaces
- 3,990 Sq Ft Home
- 1-Story Property
- Open Floorplan
- Beamed Ceilings
- Cathedral Ceiling
- Ceiling Fan
- Skylights
- Multiple Fireplaces
- Bay Window
- Living Room with Fireplace
- Dining Room
- Home Office
- Radon Detector
Kitchen
- Eat-In Kitchen
- Electric Oven or Range
- Microwave
- Dishwasher
- Kitchen Island
- Disposal
Flooring
- Carpet
- Tile
Bedrooms and Bathrooms
- 3 Bedrooms
- Double Master Bedroom
- Primary Bathroom is a Full Bathroom
- Primary bathroom on main floor
- Walk-in Shower
Laundry
- Laundry on main level
- Dryer
- Washer
Basement
- Partial Basement
- Sump Pump
- Natural lighting in basement
Outdoor Features
- Spa
- Deck
- Patio
- Separate Outdoor Workshop
Schools
- Estes Park Elementary And Middle School
- Estes Park High School
Utilities
- Air Conditioning
- Zoned Heating
- Heat Pump System
- Baseboard Heating
- Hot Water Heating System
- Underground Utilities
- Septic System
- High Speed Internet
- Satellite Dish
- Cable TV Available
Additional Features
- Low Pile Carpeting
- Horses Allowed On Property
Community Details
- No Home Owners Association
- Stanley Heights Subdivision
Listing and Financial Details
- Assessor Parcel Number R0573647
Map
Home Values in the Area
Average Home Value in this Area
Tax History
| Year | Tax Paid | Tax Assessment Tax Assessment Total Assessment is a certain percentage of the fair market value that is determined by local assessors to be the total taxable value of land and additions on the property. | Land | Improvement |
|---|---|---|---|---|
| 2025 | $6,551 | $96,453 | $21,440 | $75,013 |
| 2024 | $6,551 | $96,453 | $21,440 | $75,013 |
| 2022 | $5,662 | $65,636 | $15,638 | $49,998 |
| 2021 | $5,662 | $76,105 | $16,088 | $60,017 |
| 2020 | $4,568 | $60,510 | $14,300 | $46,210 |
| 2019 | $4,534 | $60,510 | $14,300 | $46,210 |
Property History
| Date | Event | Price | Change | Sq Ft Price |
|---|---|---|---|---|
| 03/06/2025 03/06/25 | For Sale | $1,300,000 | +30.7% | $326 / Sq Ft |
| 02/14/2022 02/14/22 | Off Market | $995,000 | -- | -- |
| 11/12/2021 11/12/21 | Sold | $995,000 | -8.7% | $256 / Sq Ft |
| 09/09/2021 09/09/21 | Price Changed | $1,090,000 | -7.2% | $280 / Sq Ft |
| 08/19/2021 08/19/21 | For Sale | $1,175,000 | -- | $302 / Sq Ft |
Deed History
| Date | Type | Sale Price | Title Company |
|---|---|---|---|
| Warranty Deed | $995,000 | Heritage Title Co | |
| Warranty Deed | $675,000 | Fidelity National Title Insu | |
| Interfamily Deed Transfer | -- | -- | |
| Warranty Deed | $495,000 | -- |
Mortgage History
| Date | Status | Loan Amount | Loan Type |
|---|---|---|---|
| Closed | $936,000 | Closed End Mortgage | |
| Previous Owner | $630,000 | Future Advance Clause Open End Mortgage | |
| Previous Owner | $275,000 | New Conventional |
Similar Home in Estes Park, CO
Source: IRES MLS
MLS Number: 1028136
APN: 25192-05-038
- 1041 Otis Ln
- 1000 Elk Trail Ct
- 680 Findley Ct
- 445 Skyline Dr
- 641 Findley Ct
- 456 Skyline Dr
- 450 Prospector Ln
- 402 Overlook Ct
- 1400 Raven Cir Unit B
- 349 Overlook Ln
- 1437 Raven Cir Unit A
- 1505 Raven Cir Unit 28B
- 325 Overlook Ln
- 321 Overlook Ln
- 1665 Continental Peaks Cir
- 1645 Continental Peaks Cir
- 1630 Raven Cir Unit B
- 1640 Continental Peaks Cir
- 1630 Continental Peaks Cir
- 1680 Continental Peaks Cir
