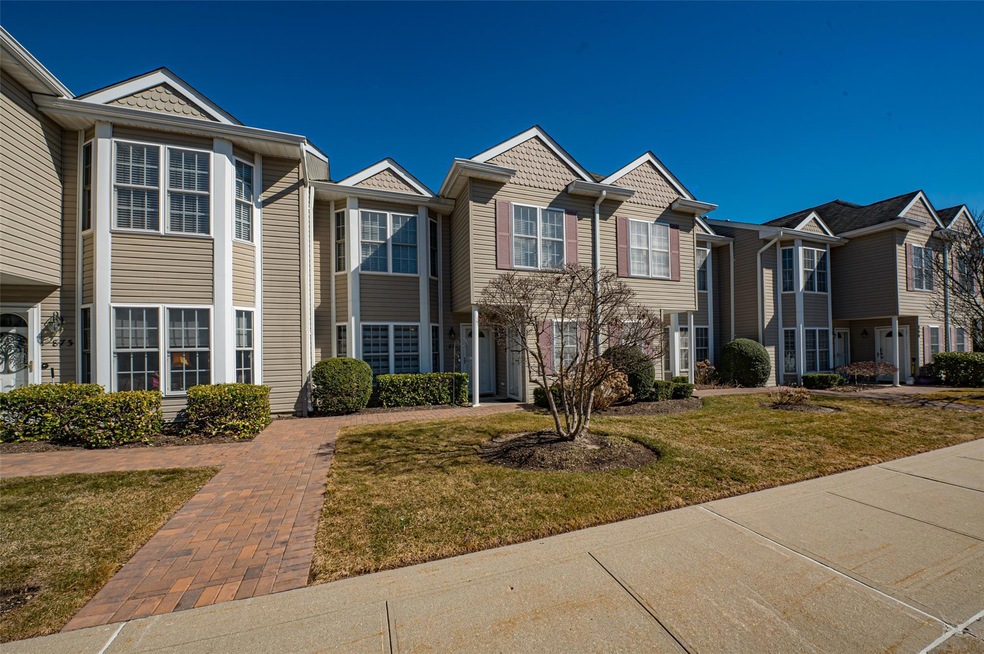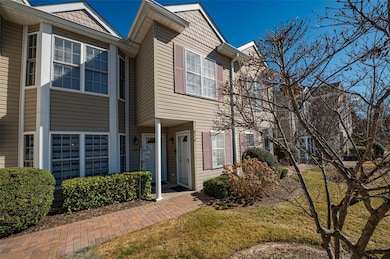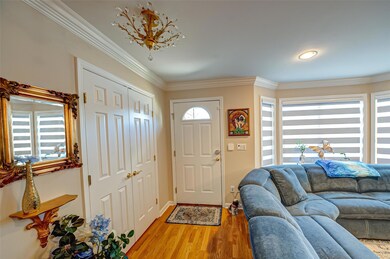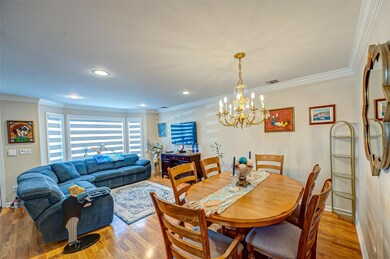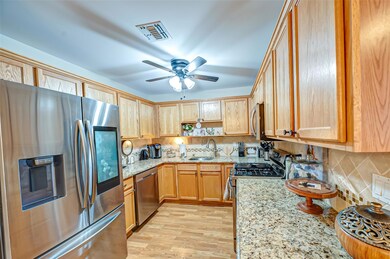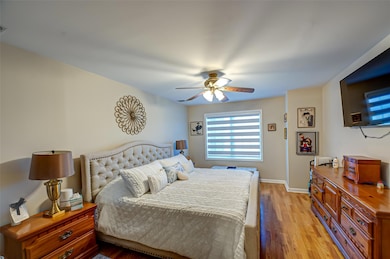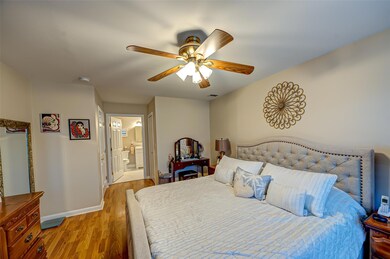
871 Verona Dr Melville, NY 11747
Melville NeighborhoodEstimated payment $4,746/month
Highlights
- Golf Course Community
- Indoor Pool
- Senior Community
- Fitness Center
- Basketball Court
- Gated Community
About This Home
Country Club Living In “The Greens At Half Hollow"!, 55+ Luxury Gated Community Featuring 24-Hour Guard Access And Country Club Amenities. This 1st Floor Cordova Model Is Beautifully Updated. The Bright, Open Floor Plan And Boasts Stunning Floors, Crown Molding And High Hats Thru Out Unit! It Features 2 Large Entry Closets, Formal Living Room/Dining Room Area. Fantastic, Updated Kitchen With Granite Countertops, Stainless Steel Appliances, Under Counter Lighting, 5 Burner Gas Stove, and Elegant Backsplash. The Spacious Primary Bedroom Suite Features A Large Walk-In Closet And Primary Bathroom. The 2nd Bedroom Or Den Has Sliders To A Private Walk-Out Patio With Beautiful Expansive Views And Access To The Lush, Landscaped Grounds. Addl Storage In Utility Room. Reserved Parking Space For The Unit Plus Lots Of Add'l Parking Close-By. Luxury Lifestyle Amenities Include Stunning Clubhouse, Ballroom, Indoor & Outdoor Pools, Lounge, Card Rooms, Library, Gym, Tennis, Golf Options (Extra), Restaurant On Premise (No Minimum). Low Taxes!
Listing Agent
Signature Premier Properties Brokerage Phone: 516-993-3910 License #10401327646

Property Details
Home Type
- Condominium
Est. Annual Taxes
- $5,439
Year Built
- Built in 2004
Lot Details
- Two or More Common Walls
- Landscaped
HOA Fees
- $275 Monthly HOA Fees
Home Design
- Garden Home
- Vinyl Siding
Interior Spaces
- 1,150 Sq Ft Home
- 2-Story Property
- Crown Molding
- Ceiling Fan
- Double Pane Windows
- ENERGY STAR Qualified Windows
- Insulated Windows
- Window Screens
- Entrance Foyer
Kitchen
- Microwave
- Dishwasher
- Stainless Steel Appliances
- Granite Countertops
Flooring
- Carpet
- Laminate
- Tile
Bedrooms and Bathrooms
- 2 Bedrooms
- Primary Bedroom on Main
- En-Suite Primary Bedroom
- Walk-In Closet
Laundry
- Laundry in unit
- Dryer
- Washer
Home Security
- Home Security System
- Security Gate
Parking
- 1 Parking Space
- Off-Street Parking
- Assigned Parking
Pool
- Indoor Pool
- Pool and Spa
- In Ground Pool
Outdoor Features
- Basketball Court
- Covered patio or porch
Schools
- Signal Hill Elementary School
- West Hollow Middle School
- Half Hollow Hills High School East
Utilities
- Forced Air Heating and Cooling System
- Heating System Uses Natural Gas
- Underground Utilities
- Phone Available
- Cable TV Available
Listing and Financial Details
- Exclusions: Dining Room Chandelier
- Assessor Parcel Number 0400-243-01-01-00-036-000
Community Details
Overview
- Senior Community
- Association fees include common area maintenance, exterior maintenance, grounds care, pool service, snow removal, trash, water
- Maintained Community
Amenities
- Sauna
- Door to Door Trash Pickup
- Clubhouse
- Lounge
Recreation
- Golf Course Community
- Tennis Courts
- Community Playground
- Fitness Center
- Community Pool
- Community Spa
- Park
- Snow Removal
Pet Policy
- Pets Allowed
Building Details
- Security
Security
- Gated Community
- Building Fire Alarm
- Fire and Smoke Detector
Map
Home Values in the Area
Average Home Value in this Area
Tax History
| Year | Tax Paid | Tax Assessment Tax Assessment Total Assessment is a certain percentage of the fair market value that is determined by local assessors to be the total taxable value of land and additions on the property. | Land | Improvement |
|---|---|---|---|---|
| 2023 | $2,509 | $1,435 | $350 | $1,085 |
| 2022 | $5,046 | $1,435 | $350 | $1,085 |
| 2021 | $4,792 | $1,435 | $350 | $1,085 |
| 2020 | $4,871 | $1,435 | $350 | $1,085 |
| 2019 | $4,871 | $0 | $0 | $0 |
| 2018 | $4,479 | $1,435 | $350 | $1,085 |
| 2017 | $4,479 | $1,435 | $350 | $1,085 |
| 2016 | $4,616 | $1,510 | $350 | $1,160 |
| 2015 | -- | $1,510 | $350 | $1,160 |
| 2014 | -- | $1,510 | $350 | $1,160 |
Property History
| Date | Event | Price | Change | Sq Ft Price |
|---|---|---|---|---|
| 03/25/2025 03/25/25 | Pending | -- | -- | -- |
| 03/10/2025 03/10/25 | For Sale | $719,950 | +8.3% | $626 / Sq Ft |
| 01/25/2022 01/25/22 | Sold | $665,000 | +6.4% | -- |
| 12/22/2021 12/22/21 | Pending | -- | -- | -- |
| 12/07/2021 12/07/21 | For Sale | $625,000 | -- | -- |
Deed History
| Date | Type | Sale Price | Title Company |
|---|---|---|---|
| Quit Claim Deed | -- | None Available | |
| Deed | -- | None Available |
Similar Homes in Melville, NY
Source: OneKey® MLS
MLS Number: 833169
APN: 0400-243-01-01-00-036-000
- 815 Portofino Place Unit 815
- 304 Madeira Blvd Unit 1
- 421 Florencia Place Unit 421
- 501 Verona Dr Unit 501
- 124 Altessa Blvd Unit 124
- 978 Madeira Blvd Unit 978
- 972 Madeira Blvd Unit 972
- 1069 Savoy Dr Unit 1069
- 1082 Savoy Dr Unit 1082
- 916 Altessa Blvd Unit 916
- 1117 Savoy Dr
- 593 Bardini Dr Unit 593
- 1147 Savoy Dr
- 371 Altessa Blvd
- 556 Bardini Dr
- 743 Verona Dr Unit 743
- 607 Lot 2 Old Country Rd
- 607 Lot 1 Old Country Rd
- 2 Goldfield St
- 19 Sparks St
