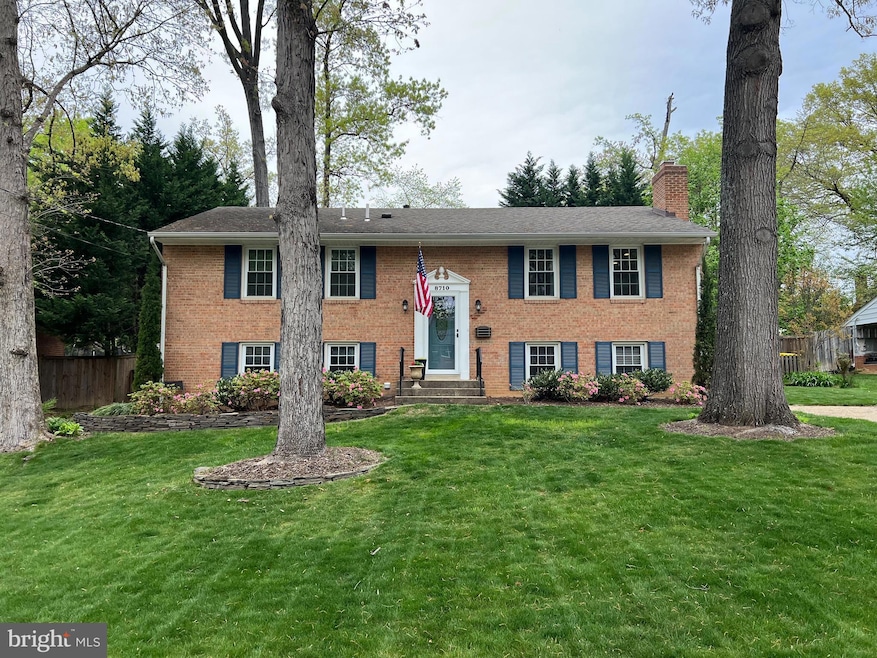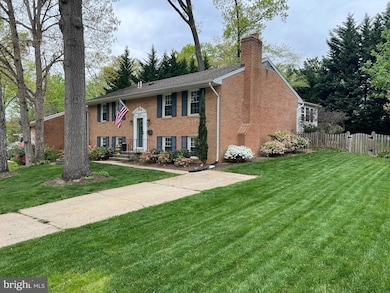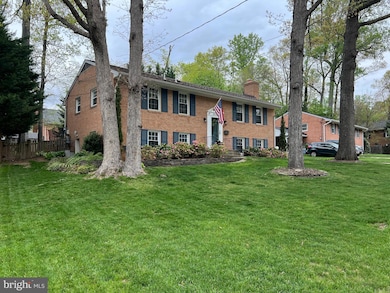
8710 Braeburn Dr Annandale, VA 22003
Estimated payment $5,785/month
Highlights
- Deck
- Raised Ranch Architecture
- Shed
- Canterbury Woods Elementary School Rated A
- No HOA
- Landscaped
About This Home
Welcome to your forever home in the heart of Annandale’s charming Willow Woods community! This beautifully updated 4-bedroom, 3-bathroom single-family residence, nestled on a flat 0.24-acre lot, blends modern elegance with a warm, open floorplan, perfect for families, entertainers, or anyone seeking a vibrant yet serene lifestyle. Step inside to discover a bright, airy interior with a seamless flow, highlighted by a sun-drenched dining addition boasting walls of windows and two skylights. The updated kitchen is a chef’s dream, featuring a stunning stone backsplash, timeless white cabinetry, and gleaming granite countertops. The expanded master suite is a true retreat, complete with a luxurious bath showcasing dual sinks and a spacious walk-in shower. The updated lower level offers two generously sized bedrooms, a full bath, and a versatile bonus room—ideal for a home office, gym, or guest suite. Outside, the flat backyard is a private oasis, fully fenced with mature privacy trees and charming café lights, perfect for relaxing or hosting summer barbecues. Living in Willow Woods means embracing a tight-knit, active community with sidewalks and bike lanes perfect for evening strolls or cycling. Just four doors down, the ILDA neighborhood pool is a summertime haven for cooling off and socializing. The Little Run Citizens Association brings neighbors together through delightful events like Christmastime horse-drawn carriage rides, a July 4th fair and bike parade, and weekly food truck gatherings. Families will love the short walk to the highly rated Canterbury Woods Elementary School, fostering a true sense of community for young learners. Beyond the neighborhood, 8710 Braeburn Dr. offers easy access to Annandale’s vibrant amenities. Enjoy outdoor fun at the nearby Audrey Moore Rec Center or explore Mason District Park’s trails and playgrounds. Shopping and dining are a breeze with Trader Joe’s, Safeway, Giant, Lotte, HMart, Walmart, Target, HomeGoods, and Sierra all within a short drive. Savor Fairfax’s Friday night concerts in the charming downtown or join a fitness class at Lifetime Gym. For commuters, I-495, Route 50, and the Dunn Loring-Merrifield Metro (Orange Line) ensure a smooth trip to Washington, D.C. (12 miles away), Tysons Corner, or Arlington. With its modern updates, this move-in-ready home is as practical as it is beautiful. Situated in a strong real estate market with top-rated Fairfax County schools, including Woodson High School, this property offers both immediate comfort and long-term value. Don’t miss your chance to own a slice of Willow Woods’ warmth and convenience. Schedule your private tour of 8710 Braeburn Dr. today and start living the Annandale lifestyle you’ve been dreaming of!
Listing Agent
Brian Wilson
Redfin Corporation

Home Details
Home Type
- Single Family
Est. Annual Taxes
- $9,252
Year Built
- Built in 1966
Lot Details
- 10,669 Sq Ft Lot
- Back Yard Fenced
- Landscaped
- Property is zoned 121
Parking
- Driveway
Home Design
- Raised Ranch Architecture
- Brick Exterior Construction
Interior Spaces
- 2,602 Sq Ft Home
- Property has 2 Levels
- Ceiling height of 9 feet or more
- Fireplace Mantel
- Dryer
- Finished Basement
Kitchen
- Stove
- Microwave
- Ice Maker
- Dishwasher
- Disposal
Bedrooms and Bathrooms
Outdoor Features
- Deck
- Shed
Schools
- Canterbury Woods Elementary School
- Frost Middle School
- Woodson High School
Utilities
- Forced Air Heating and Cooling System
- Natural Gas Water Heater
Community Details
- No Home Owners Association
- Willow Woods Subdivision
Listing and Financial Details
- Coming Soon on 5/16/25
- Tax Lot 283
- Assessor Parcel Number 0701 08 0283
Map
Home Values in the Area
Average Home Value in this Area
Tax History
| Year | Tax Paid | Tax Assessment Tax Assessment Total Assessment is a certain percentage of the fair market value that is determined by local assessors to be the total taxable value of land and additions on the property. | Land | Improvement |
|---|---|---|---|---|
| 2024 | $8,424 | $727,110 | $270,000 | $457,110 |
| 2023 | $8,022 | $710,850 | $260,000 | $450,850 |
| 2022 | $8,429 | $737,100 | $250,000 | $487,100 |
| 2021 | $7,925 | $675,320 | $220,000 | $455,320 |
| 2020 | $7,672 | $648,280 | $220,000 | $428,280 |
| 2019 | $7,513 | $634,790 | $220,000 | $414,790 |
| 2018 | $7,300 | $634,790 | $220,000 | $414,790 |
| 2017 | $6,854 | $590,320 | $209,000 | $381,320 |
| 2016 | $6,706 | $578,840 | $205,000 | $373,840 |
| 2015 | $6,460 | $578,840 | $205,000 | $373,840 |
| 2014 | $6,258 | $561,980 | $205,000 | $356,980 |
Property History
| Date | Event | Price | Change | Sq Ft Price |
|---|---|---|---|---|
| 08/24/2017 08/24/17 | Sold | $668,000 | -3.2% | $257 / Sq Ft |
| 07/20/2017 07/20/17 | Pending | -- | -- | -- |
| 06/27/2017 06/27/17 | For Sale | $689,888 | +3.3% | $265 / Sq Ft |
| 06/26/2017 06/26/17 | Off Market | $668,000 | -- | -- |
| 06/13/2017 06/13/17 | Pending | -- | -- | -- |
| 06/08/2017 06/08/17 | For Sale | $689,888 | -- | $265 / Sq Ft |
Deed History
| Date | Type | Sale Price | Title Company |
|---|---|---|---|
| Deed | $668,000 | Title Resources Guaranty Co | |
| Warranty Deed | $550,000 | -- | |
| Deed | $230,000 | -- |
Mortgage History
| Date | Status | Loan Amount | Loan Type |
|---|---|---|---|
| Open | $510,400 | New Conventional | |
| Closed | $534,400 | New Conventional | |
| Previous Owner | $417,000 | New Conventional | |
| Previous Owner | $456,000 | Future Advance Clause Open End Mortgage | |
| Previous Owner | $172,500 | No Value Available | |
| Closed | $34,500 | No Value Available |
Similar Homes in Annandale, VA
Source: Bright MLS
MLS Number: VAFX2235750
APN: 0701-08-0283
- 8914 Moreland Ln
- 4504 Banff St
- 4728 Redfern Ct
- 8609 Battailles Ct
- 4721 Springbrook Dr
- 4605 Valerie Ct
- 4353 Starr Jordan Dr
- 8712 Mary Lee Ln
- 5008 Fleming Dr
- 4907 Chanticleer Ave
- 4212 Sherando Ln
- 4212 Wakefield Dr
- 8525 Raleigh Ave
- 5037 Linette Ln
- 4024 Iva Ln
- 4816 Red Fox Dr
- 4140 Elizabeth Ln
- 8529 Forest St
- 9017 Ellenwood Ln
- 4231 Holborn Ave


