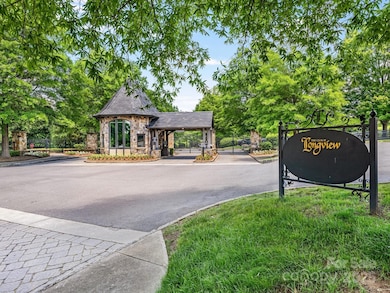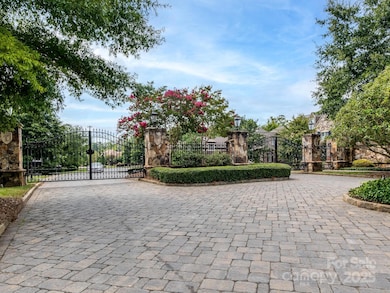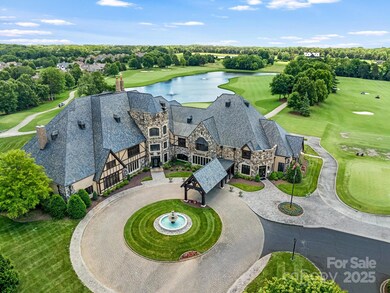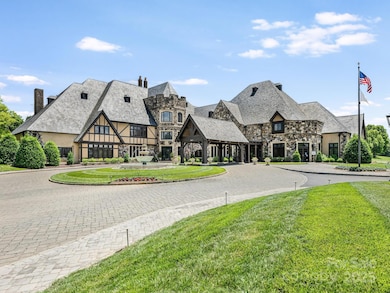
8710 Chewton Glen Dr Waxhaw, NC 28173
Estimated payment $43,233/month
Highlights
- Golf Course Community
- Fitness Center
- Clubhouse
- Rea View Elementary School Rated A
- New Construction
- Tennis Courts
About This Home
Don’t miss the opportunity to build your dream home! Located on the 12th fairway of the 24/7 guard gated Jack Nicklaus golf course community, this lot is highly desirable and is the last remaining flat golf course lot in the entire community. With 1.35 acres located in the Estate Section of the Club at Longview, this property is truly one of a kind! Longview is known for its exceptional amenities including a Clubhouse, tennis courts, fitness center and outdoor pools. This proposed estate is an exceptional opportunity to build with Stylecraft Custom Homes. Having built numerous homes in the community, Stylecraft has teamed up with KDH Design to create this beautiful masterpiece to be built, adding your custom touches. With over 6,000 square feet (10k under roof), this proposed home will offer an open floor plan, top of the line finishes and luxury throughout. The rear and side landscaping has been completed, including an irrigation well to help maintain the property’s lush landscape.
Listing Agent
Corcoran HM Properties Brokerage Email: valerie@hmproperties.com License #40959

Home Details
Home Type
- Single Family
Year Built
- New Construction
Lot Details
- Cleared Lot
- Property is zoned AJ0
HOA Fees
- $454 Monthly HOA Fees
Parking
- 4 Car Attached Garage
Home Design
- Brick Exterior Construction
- Stone Siding
Interior Spaces
- 2-Story Property
- Elevator
- Fireplace
- Crawl Space
- Laundry Room
Kitchen
- Dishwasher
- Disposal
Bedrooms and Bathrooms
Schools
- Rea View Elementary School
- Marvin Ridge Middle School
- Marvin Ridge High School
Utilities
- Forced Air Zoned Heating and Cooling System
- Vented Exhaust Fan
Listing and Financial Details
- Assessor Parcel Number 06-174-278
Community Details
Overview
- First Residential Services Association, Phone Number (704) 805-1786
- Built by Stylecraft Homes
- Longview Subdivision
- Mandatory home owners association
Amenities
- Clubhouse
Recreation
- Golf Course Community
- Tennis Courts
- Fitness Center
Map
Home Values in the Area
Average Home Value in this Area
Property History
| Date | Event | Price | Change | Sq Ft Price |
|---|---|---|---|---|
| 04/11/2025 04/11/25 | For Sale | $6,500,000 | +225.0% | $1,055 / Sq Ft |
| 12/23/2024 12/23/24 | For Sale | $2,000,000 | -- | -- |
Similar Homes in Waxhaw, NC
Source: Canopy MLS (Canopy Realtor® Association)
MLS Number: 4245013
- 510 Ancient Oaks Ln
- 318 Montrose Dr
- 314 Royal Crescent Ln
- 423 Oakmont Ln
- 1006 Baldwin Ln
- 227 Tyndale Ct
- 424 Fairhaven Ct
- 8716 Ruby Hill Ct
- 8706 Ruby Hill Ct
- 1305 Foxfield Rd Unit 60
- 13101 Whisper Creek Dr
- 9107 Shrewsbury Dr
- 1214 Foxfield Rd
- 1202 Foxfield Rd
- 431 Walden Trail
- 104 Kentmore Dr
- 426 Walden Trail
- 9217 Rock Water Ct
- 9101 Clerkenwell Dr
- 518 Streamside Ln






