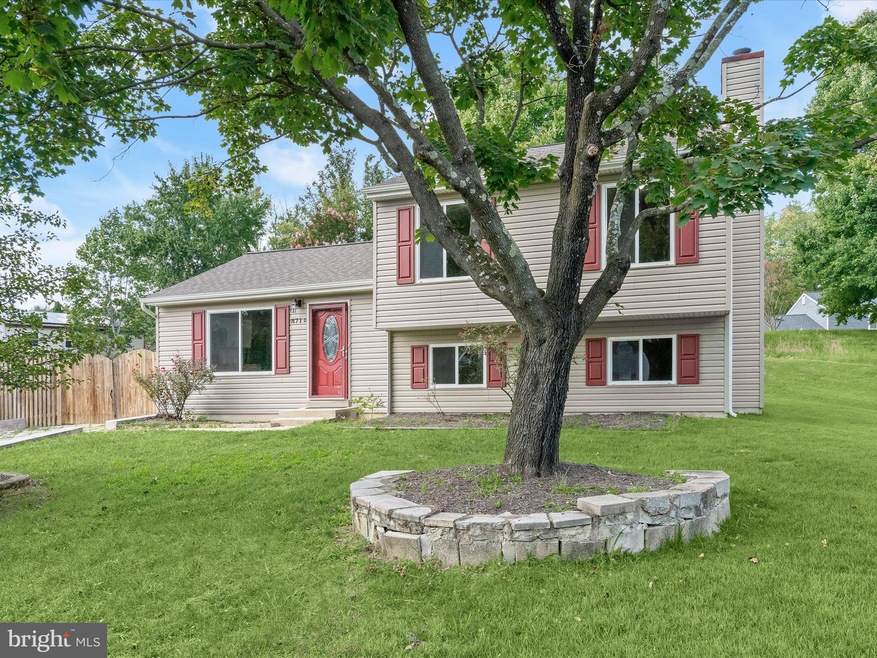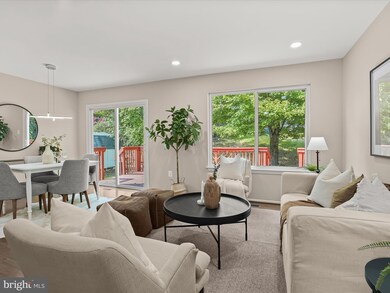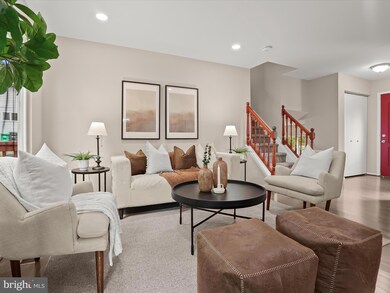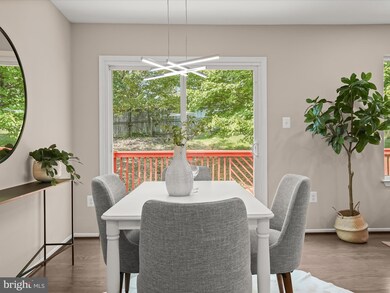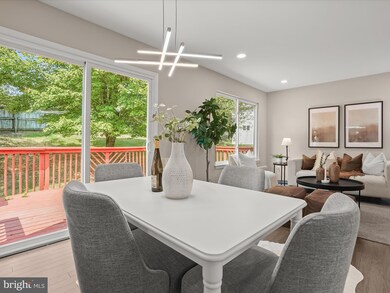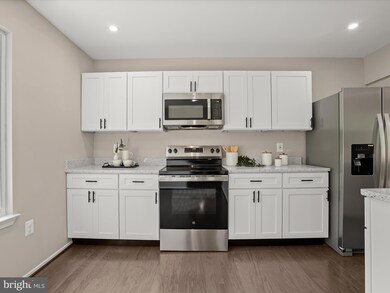
8710 Jeremy Ct Clinton, MD 20735
Highlights
- Open Floorplan
- Wood Flooring
- High Ceiling
- Deck
- Garden View
- No HOA
About This Home
As of October 2024Welcome to the sought-after Pine Tree community, nestled on a serene cul-de-sac! This stunning vinyl-sided , split level colonial boasts an inviting main level featuring an open floor plan with a neutral color palette, gorgeous hardwood floors, recessed lighting, and seamless access to the rear deck. The eat-in kitchen is a chef's dream, offering table space, shaker-style soft-close cabinetry, a picture window, stainless steel appliances, and gleaming granite countertops. Retreat to the upper-level primary suite, complete with plush carpeting, a sizable closet, and an en-suite bath featuring ceramic tile and a walk-in shower. Two additional bedrooms and a hall bath complete the upper-level sleeping quarters. The fully finished lower level is a versatile space, perfect for a family room with a cozy wood-burning fireplace, an office or bedroom, and an additional full bath. Outdoors, enjoy the beautifully landscaped rear yard with and a custom front driveway. Conveniently located near major commuter routes, including MD-223, MD-5, and US-301, this home is a perfect blend of comfort and convenience. Updates: Kitchen updated with new soft close cabinets, granite countertops, and SS appliances, Bathrooms renovated, New 200 amp electric panel, New engineered HW floors, New carpet, Updated lighting package throughout, Modern color palette, Roof approximately 3 years old per previous owner, Heat pump, Central a/c and heat pump replaced in 2016 per previous owner
Home Details
Home Type
- Single Family
Est. Annual Taxes
- $3,247
Year Built
- Built in 1982
Lot Details
- 8,725 Sq Ft Lot
- Cul-De-Sac
- South Facing Home
- Landscaped
- Property is in excellent condition
- Property is zoned RSF95
Parking
- Driveway
Home Design
- Split Level Home
- Shingle Roof
- Vinyl Siding
Interior Spaces
- 1,556 Sq Ft Home
- Property has 3 Levels
- Open Floorplan
- Chair Railings
- High Ceiling
- Ceiling Fan
- Recessed Lighting
- Wood Burning Fireplace
- Fireplace With Glass Doors
- Fireplace Mantel
- Double Pane Windows
- Vinyl Clad Windows
- Double Hung Windows
- Sliding Doors
- Family Room
- Combination Dining and Living Room
- Garden Views
- Fire and Smoke Detector
Kitchen
- Breakfast Area or Nook
- Eat-In Kitchen
- Electric Oven or Range
- Self-Cleaning Oven
- Built-In Microwave
- Freezer
- Ice Maker
- Dishwasher
- Stainless Steel Appliances
- Upgraded Countertops
- Disposal
Flooring
- Wood
- Carpet
Bedrooms and Bathrooms
- En-Suite Primary Bedroom
- En-Suite Bathroom
- Bathtub with Shower
- Walk-in Shower
Laundry
- Laundry on lower level
- Dryer
- Washer
Improved Basement
- Heated Basement
- Basement Fills Entire Space Under The House
- Connecting Stairway
- Interior Basement Entry
- Basement Windows
Outdoor Features
- Deck
- Exterior Lighting
- Shed
Schools
- James Ryder Randall Elementary School
- Stephen Decatur Middle School
- Surrattsville High School
Utilities
- Central Air
- Heat Pump System
- Vented Exhaust Fan
- 60 Gallon+ Electric Water Heater
Community Details
- No Home Owners Association
- Pine Tree Subdivision
Listing and Financial Details
- Tax Lot 56
- Assessor Parcel Number 17090939967
Map
Home Values in the Area
Average Home Value in this Area
Property History
| Date | Event | Price | Change | Sq Ft Price |
|---|---|---|---|---|
| 10/01/2024 10/01/24 | Sold | $437,500 | +0.6% | $281 / Sq Ft |
| 09/02/2024 09/02/24 | Pending | -- | -- | -- |
| 08/29/2024 08/29/24 | For Sale | $435,000 | +117.5% | $280 / Sq Ft |
| 06/07/2012 06/07/12 | Sold | $200,000 | +2.6% | $129 / Sq Ft |
| 04/27/2012 04/27/12 | Pending | -- | -- | -- |
| 03/29/2012 03/29/12 | For Sale | $195,000 | -- | $125 / Sq Ft |
Tax History
| Year | Tax Paid | Tax Assessment Tax Assessment Total Assessment is a certain percentage of the fair market value that is determined by local assessors to be the total taxable value of land and additions on the property. | Land | Improvement |
|---|---|---|---|---|
| 2024 | $5,267 | $327,600 | $0 | $0 |
| 2023 | $3,247 | $292,000 | $0 | $0 |
| 2022 | $2,851 | $256,400 | $100,900 | $155,500 |
| 2021 | $3,795 | $251,200 | $0 | $0 |
| 2020 | $3,706 | $246,000 | $0 | $0 |
| 2019 | $3,616 | $240,800 | $100,400 | $140,400 |
| 2018 | $3,738 | $230,100 | $0 | $0 |
| 2017 | $3,384 | $219,400 | $0 | $0 |
| 2016 | -- | $208,700 | $0 | $0 |
| 2015 | $3,478 | $205,567 | $0 | $0 |
| 2014 | $3,478 | $202,433 | $0 | $0 |
Mortgage History
| Date | Status | Loan Amount | Loan Type |
|---|---|---|---|
| Open | $13,125 | No Value Available | |
| Open | $424,375 | Balloon | |
| Previous Owner | $29,199 | FHA | |
| Previous Owner | $19,505 | Stand Alone Second | |
| Previous Owner | $5,000 | Stand Alone Second | |
| Previous Owner | $196,377 | FHA | |
| Previous Owner | $351,000 | Stand Alone Refi Refinance Of Original Loan | |
| Previous Owner | $342,000 | Stand Alone Refi Refinance Of Original Loan | |
| Previous Owner | $32,800 | Stand Alone Second | |
| Previous Owner | $259,800 | Stand Alone Second | |
| Previous Owner | $132,498 | No Value Available |
Deed History
| Date | Type | Sale Price | Title Company |
|---|---|---|---|
| Special Warranty Deed | $437,500 | Tsb Title | |
| Deed | $321,000 | Allied Title | |
| Deed | $200,000 | Church Circle Title & Escrow | |
| Trustee Deed | $320,236 | None Available | |
| Deed | $248,000 | -- | |
| Deed | $248,000 | -- | |
| Deed | $129,900 | -- |
Similar Homes in the area
Source: Bright MLS
MLS Number: MDPG2123406
APN: 09-0939967
- 5209 Sumter Ct
- 5314 Vienna Dr
- 5502 Trent St
- 5400 San Juan Dr
- 5409 Chris Mar Ave
- 9113 Dixon Dr
- 9113 Greenfield Ln
- 5015 Salima St
- 9123 Susan Ln
- 8601 Temple Hill Rd
- 8801 Temple Hill Rd
- 8601 Pretoria Ct
- 8604 Adios St
- 4811 Oahu St
- 9402 Tellico Place
- 4401 Natahala Dr
- 9403 Garden Cir
- 9705 Temple Hill Rd
- 8600 Sapienza Dr
- 9709 Piscataway Rd
