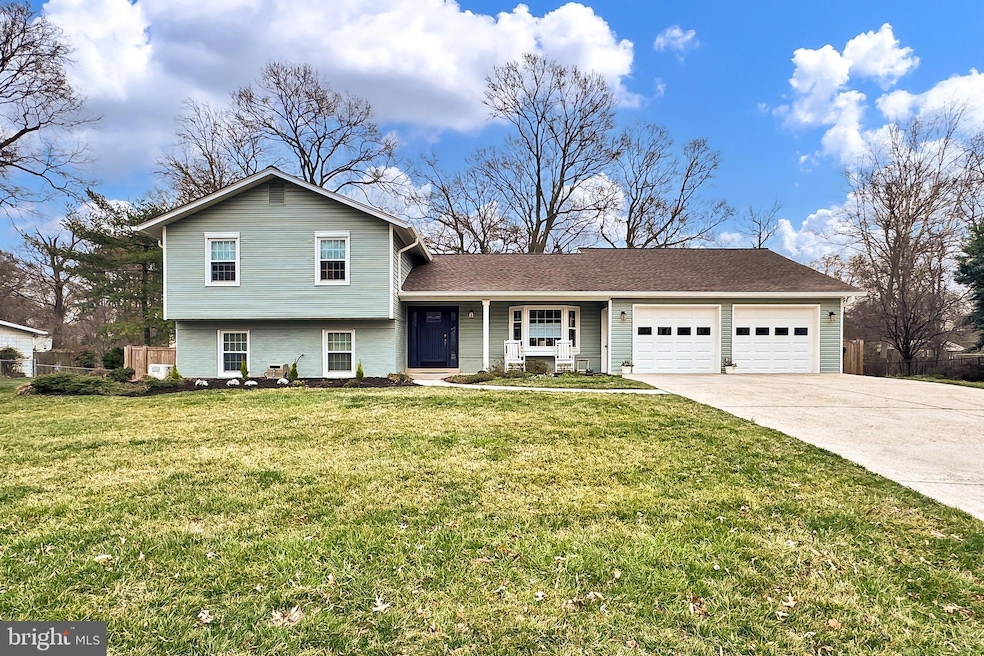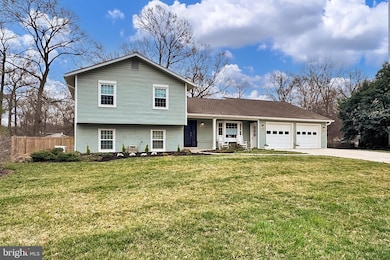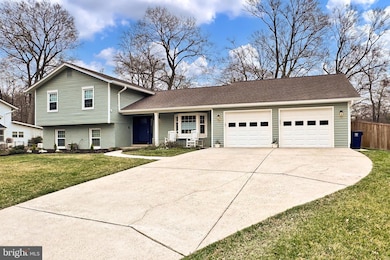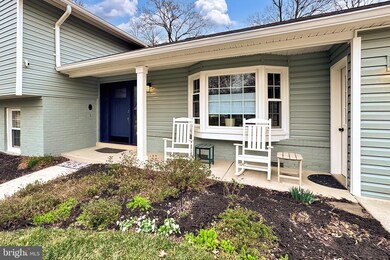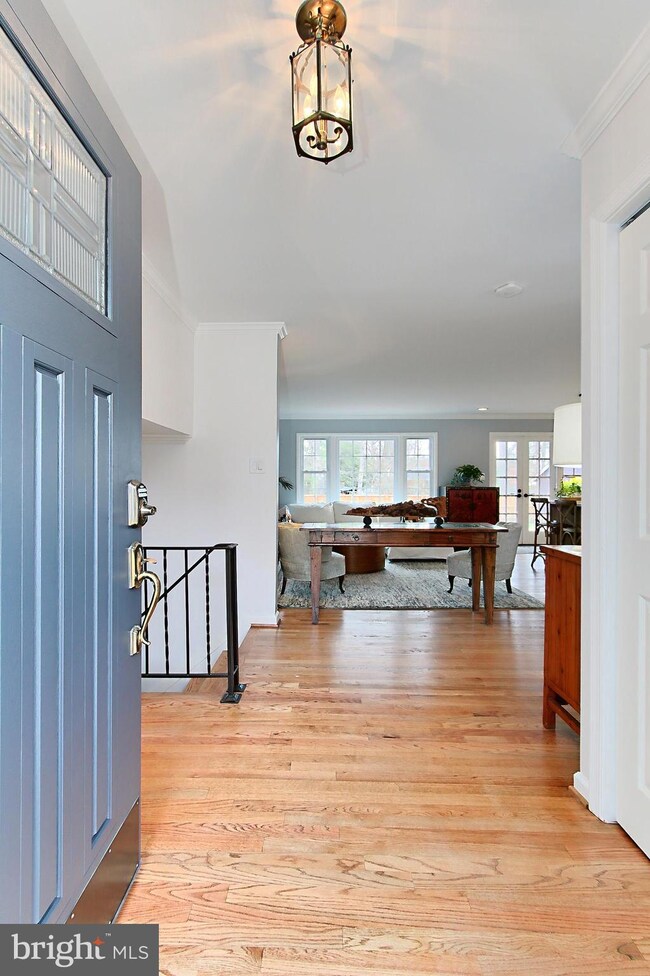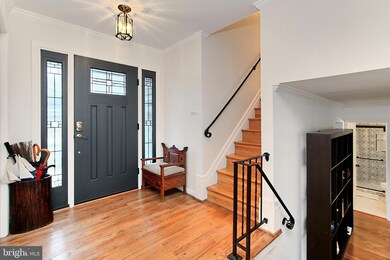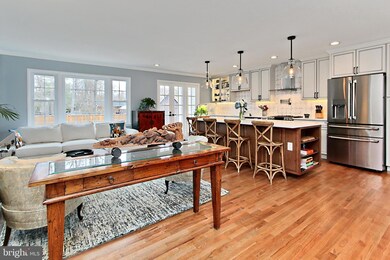
8711 Falkstone Ln Alexandria, VA 22309
Estimated payment $6,188/month
Highlights
- Gourmet Kitchen
- No HOA
- Stainless Steel Appliances
- Wood Flooring
- Upgraded Countertops
- 3-minute walk to Mount Vernon Manor Park
About This Home
OPEN HOUSE HAS BEEN CANCELLED.
Discover this beautifully renovated 4 bedroom, 3 bath home nestled in the historic and highly sought-after Mount Vernon community in Alexandria, Virginia. This expansive split-level home offers a perfect blend of contemporary design and sophisticated finishes, ideal for modern living. The updated exterior makes a lasting first impression with its freshly painted siding, charming courtyard-style patio, and fenced-in yard featuring a reclaimed wood shed. A customized two-car garage with an adjoining exercise room adds both convenience and versatility. Inside, you'll be greeted by elegant hardwood flooring, serene neutral paint tones, and a cozy fireplace set against a striking brick accent wall. Large windows bathe the home with natural light, enhancing its warm and inviting atmosphere. The gourmet kitchen and spa-inspired baths perfectly blend form and function, providing a truly exceptional living experience.
Step inside and experience the charm that makes this home truly special! The formal living room welcomes you with a stunning wall of windows and elegant French doors, inviting you to the enchanting garden and expansive multi-area patio — perfect for effortless indoor-outdoor living.
Moving into the kitchen, you'll discover a chef's dream come true — luxurious quartz countertops, a sprawling ten-foot center island with a breakfast bar, and a striking stone tile backsplash. New premium appliances, including an induction gas range with a split oven and convection option, make cooking a delight. The adjacent dining area is equally inviting, featuring a stylish built-in coffee bar with a beverage chiller — the perfect setup for effortless entertaining.
Upstairs, the primary suite offers a tranquil retreat, featuring a custom walk-in dressing room and an updated spa-inspired bath. This luxurious space boasts a dual-sink vanity and an oversized ultra shower with three shower heads, including a soothing rainmaker. Two additional generously sized bedrooms share a beautifully renovated hall bath, completing this level with both comfort and style.
The lower level offers substantial additional living space, featuring a cozy family room with a wood-burning fireplace — perfect for relaxing evenings. This level also includes a well-appointed laundry and mud room, a spacious fourth bedroom, and a meticulously updated full bath, providing both comfort and convenience.
Additional storage and bonus spaces elevate this home's functionality, including a finished attic above the garage and a dedicated workout area featuring padded floors and a wall mirror at the back of the garage. Thoughtful upgrades such as replacement thermal windows, a whole-house Generac generator, and a newer roof provide added peace of mind.
Ideally situated near I-95, GW Parkway, the Metro, and the vibrant shopping and dining scene of Old Town Alexandria, this home offers unbeatable convenience. Outdoor and history enthusiasts will appreciate the proximity to the iconic Mount Vernon mansion and estate, along with the scenic Potomac River and numerous local parks.
This home perfectly blends style, comfort, and convenience — your dream home is ready and waiting!
Home Details
Home Type
- Single Family
Est. Annual Taxes
- $7,612
Year Built
- Built in 1966
Lot Details
- 0.36 Acre Lot
- Wood Fence
- Property is in excellent condition
- Property is zoned 121
Parking
- 2 Car Direct Access Garage
- Parking Storage or Cabinetry
- Front Facing Garage
- Garage Door Opener
- Driveway
Home Design
- Split Level Home
Interior Spaces
- Property has 3 Levels
- Wood Burning Fireplace
- Fireplace With Glass Doors
- Fireplace Mantel
- Brick Fireplace
- Family Room
- Living Room
- Dining Room
- Wood Flooring
Kitchen
- Gourmet Kitchen
- Gas Oven or Range
- Range Hood
- Built-In Microwave
- Ice Maker
- Dishwasher
- Stainless Steel Appliances
- Kitchen Island
- Upgraded Countertops
- Wine Rack
- Disposal
Bedrooms and Bathrooms
- En-Suite Primary Bedroom
- En-Suite Bathroom
- Walk-In Closet
- Walk-in Shower
Laundry
- Laundry Room
- Laundry on lower level
- Dryer
- Washer
Outdoor Features
- Patio
- Shed
- Porch
Schools
- Woodley Hills Elementary School
- Whitman Middle School
- Mount Vernon High School
Utilities
- Forced Air Heating and Cooling System
- Humidifier
- Water Dispenser
- Natural Gas Water Heater
Community Details
- No Home Owners Association
- Mount Vernon Manor Subdivision
Listing and Financial Details
- Tax Lot 27
- Assessor Parcel Number 1101 20120027
Map
Home Values in the Area
Average Home Value in this Area
Tax History
| Year | Tax Paid | Tax Assessment Tax Assessment Total Assessment is a certain percentage of the fair market value that is determined by local assessors to be the total taxable value of land and additions on the property. | Land | Improvement |
|---|---|---|---|---|
| 2024 | $7,612 | $657,020 | $279,000 | $378,020 |
| 2023 | $7,546 | $668,710 | $279,000 | $389,710 |
| 2022 | $6,688 | $584,850 | $243,000 | $341,850 |
| 2021 | $6,374 | $543,140 | $233,000 | $310,140 |
| 2020 | $6,065 | $512,460 | $212,000 | $300,460 |
| 2019 | $6,083 | $513,950 | $212,000 | $301,950 |
| 2018 | $5,573 | $484,600 | $212,000 | $272,600 |
| 2017 | $5,308 | $457,170 | $200,000 | $257,170 |
| 2016 | $5,513 | $475,890 | $208,000 | $267,890 |
| 2015 | $4,999 | $447,960 | $207,000 | $240,960 |
| 2014 | $4,988 | $447,960 | $207,000 | $240,960 |
Property History
| Date | Event | Price | Change | Sq Ft Price |
|---|---|---|---|---|
| 03/27/2025 03/27/25 | Pending | -- | -- | -- |
| 03/27/2025 03/27/25 | For Sale | $997,000 | +15.3% | $384 / Sq Ft |
| 05/23/2024 05/23/24 | Sold | $865,000 | +1.1% | $333 / Sq Ft |
| 04/09/2024 04/09/24 | Pending | -- | -- | -- |
| 04/01/2024 04/01/24 | For Sale | $856,000 | -- | $330 / Sq Ft |
Deed History
| Date | Type | Sale Price | Title Company |
|---|---|---|---|
| Gift Deed | -- | None Listed On Document | |
| Gift Deed | -- | None Listed On Document | |
| Gift Deed | -- | None Listed On Document | |
| Warranty Deed | $865,000 | Commonwealth Land Title | |
| Special Warranty Deed | $450,000 | Rgs Title |
Mortgage History
| Date | Status | Loan Amount | Loan Type |
|---|---|---|---|
| Previous Owner | $671,000 | VA | |
| Previous Owner | $60,000 | New Conventional | |
| Previous Owner | $350,000 | New Conventional | |
| Previous Owner | $330,000 | New Conventional | |
| Previous Owner | $25,000 | Credit Line Revolving |
Similar Homes in Alexandria, VA
Source: Bright MLS
MLS Number: VAFX2223840
APN: 1101-20120027
- 8606 Falkstone Ln
- 8729 Oak Leaf Dr
- 4602 Old Mill Rd
- 8643 Gateshead Rd
- 4405 Jackson Place
- 8517 Towne Manor Ct
- 8507 Hallie Rose Place Unit 157
- 8445 Radford Ave
- 9008 Nomini Ln
- 4203 Pickering Place
- 8432 Richmond Ave
- 8409 Byers Dr
- 4254 Buckman Rd Unit 1
- 4453 Pembrook Village Dr Unit 144
- 8357L Claremont Woods Dr Unit 8357L
- 4300 Buckman Rd Unit D
- 4300H Buckman Rd Unit H
- 8382 Brockham Dr Unit E
- 8505 Rosemont Cir
- 4901 Stillwell Ave
