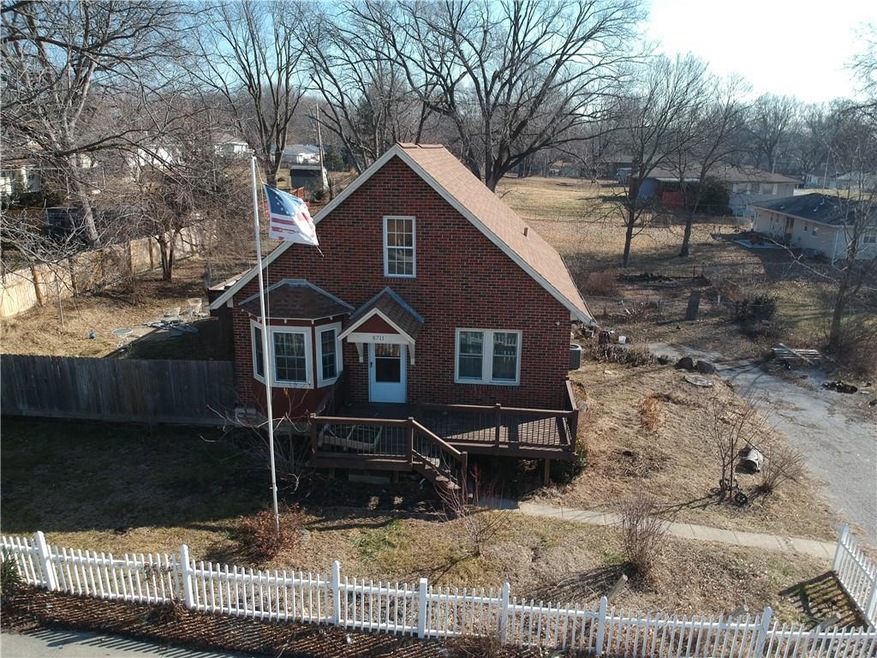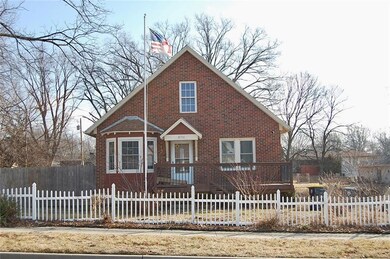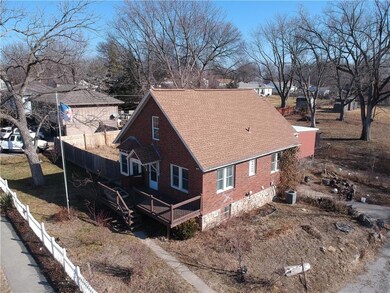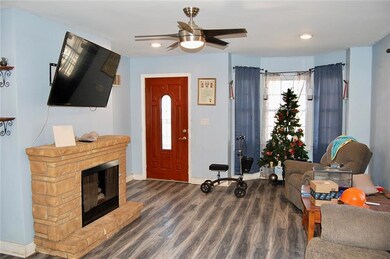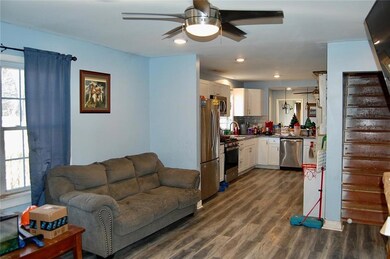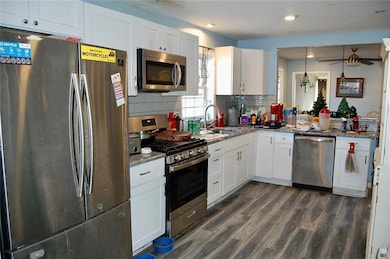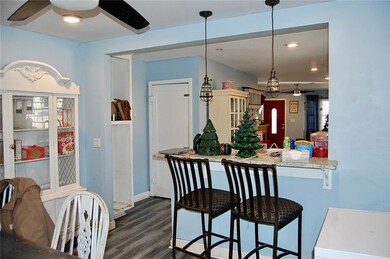
8711 N Oak Trafficway Kansas City, MO 64155
Gashland NeighborhoodEstimated payment $1,536/month
Highlights
- Deck
- Vaulted Ceiling
- Wood Flooring
- Clardy Elementary School Rated A-
- Traditional Architecture
- Main Floor Primary Bedroom
About This Home
4 Bedroom, 3 Bath home conveniently located near shopping and restaurants. Upon entering the front door you are greeted with a large living room which flows to the kitchen, dining room, and an addition used as the Master Bedroom. Main level has 3 Bedrooms and 2 full baths; Upper level has a 4th bedroom with a full bath and an office/rec room. There is a step in shower on each floor. Easy access to Barry Road or Hwy 152 for commuting. Across the street there is a coffee shop and public library. Large fenced backyard. Side entrance garage to unfinished lower level. sqft per county, rm sizes rounded.
Home Details
Home Type
- Single Family
Est. Annual Taxes
- $2,391
Year Built
- Built in 1930
Lot Details
- 0.33 Acre Lot
- Lot Dimensions are 112 x 129
- Privacy Fence
- Aluminum or Metal Fence
- Paved or Partially Paved Lot
- Level Lot
Parking
- 1 Car Attached Garage
- Side Facing Garage
- Garage Door Opener
- Off-Street Parking
Home Design
- Traditional Architecture
- Brick Frame
- Composition Roof
- Wood Siding
Interior Spaces
- 1,537 Sq Ft Home
- 1.5-Story Property
- Vaulted Ceiling
- Ceiling Fan
- Thermal Windows
- Living Room
- Combination Kitchen and Dining Room
- Home Office
Kitchen
- Gas Range
- Dishwasher
- Disposal
Flooring
- Wood
- Carpet
- Ceramic Tile
- Luxury Vinyl Plank Tile
Bedrooms and Bathrooms
- 4 Bedrooms
- Primary Bedroom on Main
- 3 Full Bathrooms
Unfinished Basement
- Stone or Rock in Basement
- Laundry in Basement
Schools
- Gashland-Clardy Elementary School
- Oak Park High School
Additional Features
- Deck
- Forced Air Heating and Cooling System
Community Details
- No Home Owners Association
- Leora Acres Subdivision
Listing and Financial Details
- Assessor Parcel Number 13-314-00-06-020.00
- $0 special tax assessment
Map
Home Values in the Area
Average Home Value in this Area
Tax History
| Year | Tax Paid | Tax Assessment Tax Assessment Total Assessment is a certain percentage of the fair market value that is determined by local assessors to be the total taxable value of land and additions on the property. | Land | Improvement |
|---|---|---|---|---|
| 2024 | $2,391 | $29,680 | -- | -- |
| 2023 | $2,370 | $29,680 | $0 | $0 |
| 2022 | $2,333 | $27,930 | $0 | $0 |
| 2021 | $2,336 | $27,930 | $5,320 | $22,610 |
| 2020 | $2,228 | $24,640 | $0 | $0 |
| 2019 | $2,187 | $24,643 | $3,800 | $20,843 |
| 2018 | $2,019 | $21,740 | $0 | $0 |
| 2017 | $1,942 | $21,740 | $2,850 | $18,890 |
| 2016 | $1,942 | $21,300 | $2,850 | $18,450 |
| 2015 | $1,942 | $21,300 | $2,850 | $18,450 |
| 2014 | $1,887 | $20,390 | $2,660 | $17,730 |
Property History
| Date | Event | Price | Change | Sq Ft Price |
|---|---|---|---|---|
| 03/28/2025 03/28/25 | Pending | -- | -- | -- |
| 03/06/2025 03/06/25 | Price Changed | $240,000 | -5.9% | $156 / Sq Ft |
| 02/06/2025 02/06/25 | For Sale | $255,000 | +18.7% | $166 / Sq Ft |
| 07/17/2020 07/17/20 | Sold | -- | -- | -- |
| 05/09/2020 05/09/20 | Price Changed | $214,900 | -2.3% | $139 / Sq Ft |
| 04/15/2020 04/15/20 | For Sale | $219,900 | +99.9% | $142 / Sq Ft |
| 07/10/2019 07/10/19 | Sold | -- | -- | -- |
| 06/20/2019 06/20/19 | Pending | -- | -- | -- |
| 05/22/2019 05/22/19 | Price Changed | $110,000 | -7.6% | $71 / Sq Ft |
| 04/22/2019 04/22/19 | Price Changed | $119,000 | -8.4% | $77 / Sq Ft |
| 02/22/2019 02/22/19 | For Sale | $129,900 | -- | $84 / Sq Ft |
Deed History
| Date | Type | Sale Price | Title Company |
|---|---|---|---|
| Warranty Deed | -- | Kansas City Title | |
| Warranty Deed | -- | Chesterfield Title Agcy Llc | |
| Trustee Deed | -- | None Available | |
| Interfamily Deed Transfer | -- | None Available | |
| Interfamily Deed Transfer | -- | -- | |
| Quit Claim Deed | -- | -- |
Mortgage History
| Date | Status | Loan Amount | Loan Type |
|---|---|---|---|
| Previous Owner | $214,830 | VA |
Similar Homes in Kansas City, MO
Source: Heartland MLS
MLS Number: 2528975
APN: 13-314-00-06-020.00
- 8711 N Oak Trafficway
- 308 NE 88th Terrace
- 8719 N Charlotte St
- 7 NW 88th St
- 8828 N Main St
- 508 NE 90th St
- 8836 N Main St
- 8601 NE 87th Terrace
- 1001 NE 88th St
- 928 NE 87th Terrace
- 1030 NE 88th St
- 508 NW 88th St
- 709 NE 82nd Terrace
- 1151 NE 84th Terrace
- 700 NE 81st Terrace
- 9209 N Holmes Ct
- 8225 N Forest Ave
- 8116 N Main St
- 3 NE 81st St
- 9201 N Harrison St
