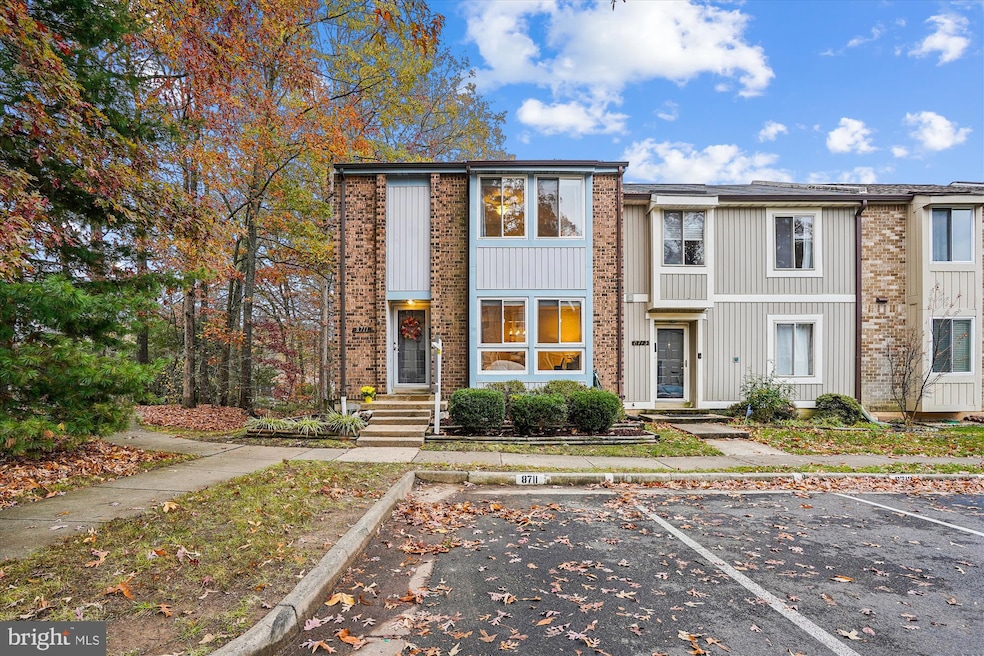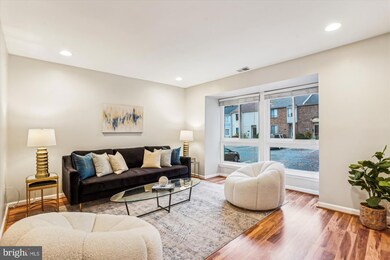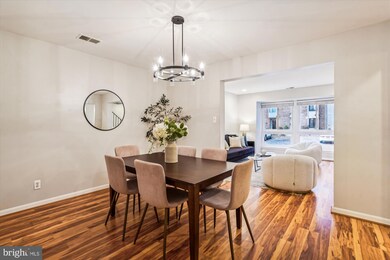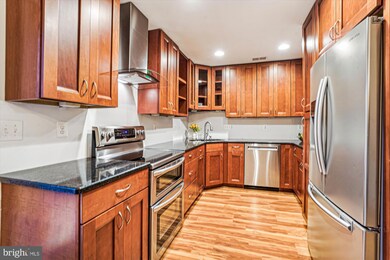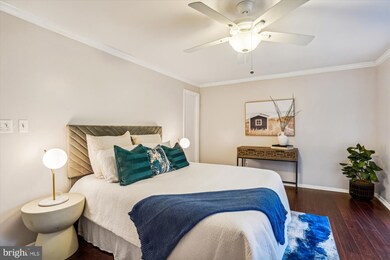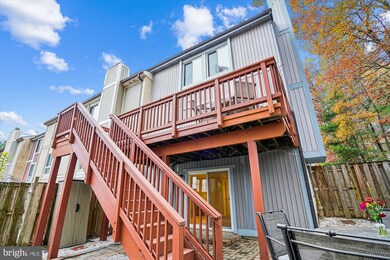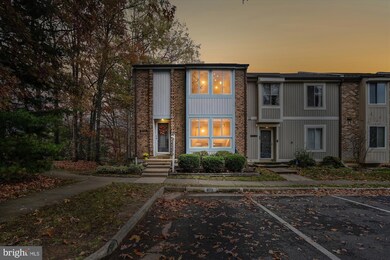
8711 Ridge Hollow Ct Springfield, VA 22152
Highlights
- View of Trees or Woods
- Open Floorplan
- Recreation Room
- Cardinal Forest Elementary School Rated A-
- Colonial Architecture
- Community Pool
About This Home
As of December 2024**OFFER DEADLINE - MONDAY, NOVEMBER 25 AT 3:00 PM** Nestled in a serene setting with views of lush trees, this beautiful end-unit townhouse offers a perfect blend of charm and modern upgrades on almost 2,300 SF. With 3 bedrooms, 2 full baths, and 2 half baths, this home features a spacious, remodeled basement and plenty of natural light that fills every room. The kitchen is a true chef's delight, boasting stainless steel appliances, stunning cabinetry, and a wood-burning fireplace framed in elegant stone—a cozy centerpiece for the space. The open living room, with its large picture window, invites relaxation, while the dining room is generously sized, ideal for hosting gatherings. This warm and inviting home is perfect for those seeking both comfort and style.
Upstairs, you’ll find three spacious bedrooms, including a primary suite with its own ensuite bath. Two additional bedrooms, full bath, and linen closet complete this level.
The completely remodeled basement was redone down to the studs, with new insulation for warmth during the winter months. A utility room with laundry is also located in the basement, along with a half bath, and additional storage under the stairs.
Step outside to an amazing backyard and deck, perfect for outdoor gatherings and relaxation.
Situated in an incredible location close to everything, this home combines comfort, style, and prime accessibility.
There is one assigned parking space out front and one unassigned parking space.
The Timbers is a lovely community with pool, a playground, basketball courts, and tennis courts. It is located close to the Fairfax County Parkway, I-495, and I-95 as well as the VRE and Metro bus stop. You will discover loads of dining, shopping, and recreation options.
HVAC (2016), Water Heater (2016), Roof approximately 12 years old. Two outdoor tables and chairs convey.
Townhouse Details
Home Type
- Townhome
Est. Annual Taxes
- $6,168
Year Built
- Built in 1978
Lot Details
- 2,145 Sq Ft Lot
- Wood Fence
HOA Fees
- $98 Monthly HOA Fees
Parking
- On-Street Parking
Home Design
- Colonial Architecture
- Permanent Foundation
- Vinyl Siding
- Brick Front
- Stucco
Interior Spaces
- 1,532 Sq Ft Home
- Property has 3 Levels
- Open Floorplan
- Ceiling Fan
- Stone Fireplace
- Fireplace Mantel
- Sliding Doors
- Combination Dining and Living Room
- Breakfast Room
- Recreation Room
- Utility Room
- Carpet
- Views of Woods
Kitchen
- Eat-In Kitchen
- Built-In Range
- Dishwasher
- Disposal
Bedrooms and Bathrooms
- 3 Bedrooms
- En-Suite Primary Bedroom
- En-Suite Bathroom
- Walk-In Closet
- Bathtub with Shower
Laundry
- Dryer
- Washer
Finished Basement
- Heated Basement
- Walk-Out Basement
- Rear Basement Entry
- Sump Pump
- Laundry in Basement
- Natural lighting in basement
Home Security
Schools
- Cardinal Forest Elementary School
- Irving Middle School
- West Springfield High School
Utilities
- Central Air
- Heat Pump System
- Electric Water Heater
Listing and Financial Details
- Tax Lot 219
- Assessor Parcel Number 0793 17 0219
Community Details
Overview
- Association fees include pool(s), trash
- The Timbers Association, Inc. HOA
- The Timbers Subdivision, Tamarisk Floorplan
- Property Manager
Recreation
- Tennis Courts
- Community Basketball Court
- Community Playground
- Community Pool
Security
- Storm Doors
Map
Home Values in the Area
Average Home Value in this Area
Property History
| Date | Event | Price | Change | Sq Ft Price |
|---|---|---|---|---|
| 12/17/2024 12/17/24 | Sold | $615,000 | +3.4% | $401 / Sq Ft |
| 11/25/2024 11/25/24 | Pending | -- | -- | -- |
| 11/22/2024 11/22/24 | For Sale | $595,000 | +9.2% | $388 / Sq Ft |
| 12/16/2022 12/16/22 | Sold | $545,000 | +0.9% | $237 / Sq Ft |
| 11/23/2022 11/23/22 | For Sale | $539,999 | -0.9% | $235 / Sq Ft |
| 11/20/2022 11/20/22 | Pending | -- | -- | -- |
| 11/20/2022 11/20/22 | Off Market | $545,000 | -- | -- |
| 11/18/2022 11/18/22 | For Sale | $539,999 | -0.9% | $235 / Sq Ft |
| 11/18/2022 11/18/22 | Off Market | $545,000 | -- | -- |
| 09/13/2021 09/13/21 | Sold | $525,000 | 0.0% | $343 / Sq Ft |
| 08/02/2021 08/02/21 | Pending | -- | -- | -- |
| 07/29/2021 07/29/21 | For Sale | $525,000 | +22.1% | $343 / Sq Ft |
| 08/23/2018 08/23/18 | Sold | $429,990 | 0.0% | $235 / Sq Ft |
| 07/26/2018 07/26/18 | Pending | -- | -- | -- |
| 07/09/2018 07/09/18 | For Sale | $429,900 | +10.8% | $235 / Sq Ft |
| 08/31/2016 08/31/16 | Sold | $388,000 | -0.5% | $212 / Sq Ft |
| 07/20/2016 07/20/16 | Pending | -- | -- | -- |
| 06/30/2016 06/30/16 | For Sale | $390,000 | +0.5% | $213 / Sq Ft |
| 05/20/2016 05/20/16 | Off Market | $388,000 | -- | -- |
| 05/08/2016 05/08/16 | Pending | -- | -- | -- |
| 05/04/2016 05/04/16 | For Sale | $390,000 | 0.0% | $213 / Sq Ft |
| 04/29/2016 04/29/16 | Pending | -- | -- | -- |
| 04/21/2016 04/21/16 | For Sale | $390,000 | -- | $213 / Sq Ft |
Tax History
| Year | Tax Paid | Tax Assessment Tax Assessment Total Assessment is a certain percentage of the fair market value that is determined by local assessors to be the total taxable value of land and additions on the property. | Land | Improvement |
|---|---|---|---|---|
| 2024 | $6,169 | $532,480 | $155,000 | $377,480 |
| 2023 | $6,006 | $532,210 | $155,000 | $377,210 |
| 2022 | $5,669 | $495,730 | $145,000 | $350,730 |
| 2021 | $5,094 | $434,100 | $125,000 | $309,100 |
| 2020 | $4,727 | $399,410 | $120,000 | $279,410 |
| 2019 | $4,668 | $394,410 | $115,000 | $279,410 |
| 2018 | $4,407 | $383,210 | $110,000 | $273,210 |
| 2017 | $4,239 | $365,130 | $97,000 | $268,130 |
| 2016 | $4,199 | $362,460 | $97,000 | $265,460 |
| 2015 | $3,903 | $349,730 | $92,000 | $257,730 |
| 2014 | $3,650 | $327,780 | $86,000 | $241,780 |
Mortgage History
| Date | Status | Loan Amount | Loan Type |
|---|---|---|---|
| Open | $596,550 | New Conventional | |
| Closed | $596,550 | New Conventional | |
| Previous Owner | $465,000 | New Conventional | |
| Previous Owner | $515,490 | FHA | |
| Previous Owner | $451,479 | VA | |
| Previous Owner | $444,086 | VA | |
| Previous Owner | $314,280 | VA | |
| Previous Owner | $352,050 | FHA | |
| Previous Owner | $367,707 | FHA | |
| Previous Owner | $362,138 | FHA | |
| Previous Owner | $134,235 | No Value Available |
Deed History
| Date | Type | Sale Price | Title Company |
|---|---|---|---|
| Warranty Deed | $615,000 | First American Title | |
| Warranty Deed | $615,000 | First American Title | |
| Deed | $545,000 | National Title | |
| Deed | $525,000 | Provident Title & Escrow Llc | |
| Bargain Sale Deed | $429,900 | Republic Title Inc | |
| Warranty Deed | $388,000 | Central Title | |
| Quit Claim Deed | -- | None Available | |
| Warranty Deed | $365,000 | -- | |
| Deed | $134,900 | -- |
Similar Homes in Springfield, VA
Source: Bright MLS
MLS Number: VAFX2210352
APN: 0793-17-0219
- 6078 Hollow Hill Ln
- 6072 Hollow Hill Ln
- 8674 Center Rd Unit 1
- 6151 Green Hollow Ct
- 8821 Ridge Hollow Ct
- 5911 Lovejoy Ct
- 6164 Forest Creek Ct
- 5927 Ridge Ford Dr
- 5820 Fitzhugh St
- 8524 Lakinhurst Ln
- 8536 Milford Ct Unit 899
- 5853 Banning Place
- 8552 Barrington Ct Unit 927
- 8517 Milford Ct Unit 906
- 9013 Brook Ford Rd
- 6026 Queenston St
- 8901 Burke Rd
- 5833 Banning Place
- 8603 Burling Wood Dr
- 8511 Barrington Ct Unit S
