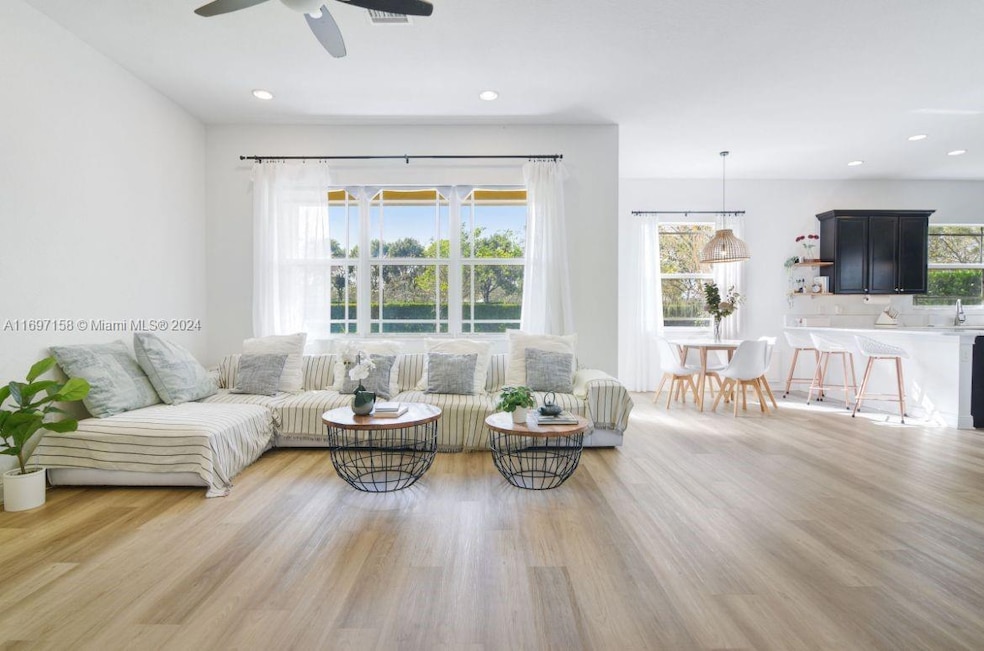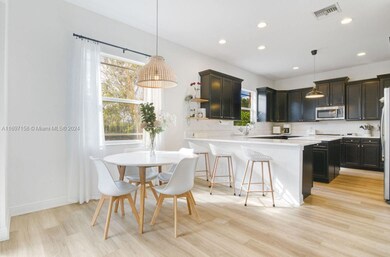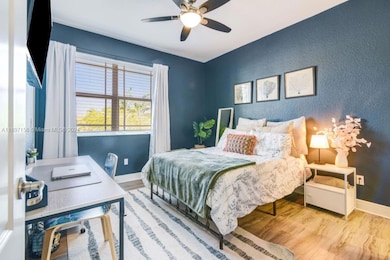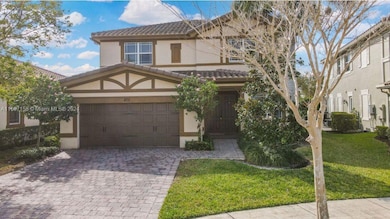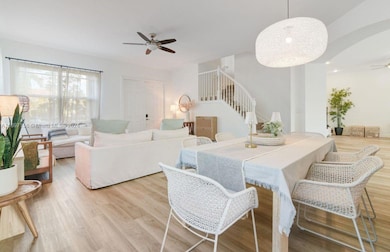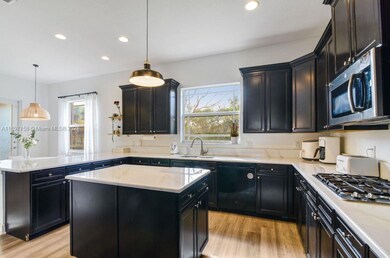
8711 Waterside Ct Coral Springs, FL 33076
Miralago at Parkland NeighborhoodEstimated payment $8,344/month
Highlights
- Fitness Center
- Gated Community
- Clubhouse
- Heron Heights Elementary School Rated A-
- Room in yard for a pool
- Garden View
About This Home
This stunning 4-bedroom, 4-bathroom home with a 2-car garage is located in the exclusive Miralago at Parkland Community. It features a gorgeous garden, new flooring, and fresh paint throughout. The first-floor bathroom includes a cabana-style opening, and the interior design allows the buyer to purchase select furniture. Residents of Miralago enjoy a luxurious lifestyle with a plethora of amenities. The HOA includes all landscaping and provides 24-hour security. The community boasts 3 clubhouses, a gym, pools, a spa, a sauna, and a hammam. Social events for residents, playgrounds, tennis and basketball courts, playrooms, irrigation systems are all part of the package. Don't miss this incredible opportunity— the resale value of this property is set to soar in the coming years!
Home Details
Home Type
- Single Family
Est. Annual Taxes
- $16,598
Year Built
- Built in 2016
Lot Details
- 6,851 Sq Ft Lot
- East Facing Home
- Fenced
- Property is zoned PRD
HOA Fees
- $682 Monthly HOA Fees
Parking
- 2 Car Garage
- Automatic Garage Door Opener
- Driveway
- Paver Block
- Open Parking
Home Design
- Flat Tile Roof
- Concrete Block And Stucco Construction
Interior Spaces
- 2,982 Sq Ft Home
- 2-Story Property
- Open Floorplan
- Formal Dining Room
- Garden Views
Kitchen
- Breakfast Area or Nook
- Built-In Self-Cleaning Oven
- Gas Range
- Microwave
- Dishwasher
- Cooking Island
- Disposal
Bedrooms and Bathrooms
- 4 Bedrooms
- Primary Bedroom Upstairs
- Walk-In Closet
- 4 Full Bathrooms
- Dual Sinks
- Jettted Tub and Separate Shower in Primary Bathroom
Laundry
- Dryer
- Washer
Home Security
- Complete Impact Glass
- High Impact Door
- Fire and Smoke Detector
Outdoor Features
- Room in yard for a pool
- Porch
Schools
- Westglades Middle School
- Marjory Stoneman Douglas High School
Utilities
- Central Heating and Cooling System
Listing and Financial Details
- Assessor Parcel Number 474128010420
Community Details
Overview
- Debuys Plat,Miralago At Parkland Subdivision
- Mandatory home owners association
Amenities
- Picnic Area
- Sauna
- Clubhouse
- Game Room
Recreation
- Tennis Courts
- Fitness Center
- Community Pool
- Community Spa
Security
- Gated Community
Map
Home Values in the Area
Average Home Value in this Area
Tax History
| Year | Tax Paid | Tax Assessment Tax Assessment Total Assessment is a certain percentage of the fair market value that is determined by local assessors to be the total taxable value of land and additions on the property. | Land | Improvement |
|---|---|---|---|---|
| 2025 | $16,598 | $804,850 | -- | -- |
| 2024 | $15,593 | $804,850 | -- | -- |
| 2023 | $15,593 | $665,180 | $0 | $0 |
| 2022 | $13,650 | $604,710 | $68,510 | $536,200 |
| 2021 | $11,649 | $503,240 | $68,510 | $434,730 |
| 2020 | $11,768 | $512,060 | $68,510 | $443,550 |
| 2019 | $11,740 | $514,710 | $68,510 | $446,200 |
| 2018 | $10,652 | $452,950 | $68,510 | $384,440 |
| 2017 | $10,392 | $445,010 | $0 | $0 |
| 2016 | $10,737 | $452,950 | $0 | $0 |
| 2015 | $2,063 | $20,550 | $0 | $0 |
| 2014 | $2,070 | $20,550 | $0 | $0 |
| 2013 | -- | $20,540 | $20,540 | $0 |
Property History
| Date | Event | Price | Change | Sq Ft Price |
|---|---|---|---|---|
| 12/16/2024 12/16/24 | Price Changed | $1,125,000 | -90.0% | $377 / Sq Ft |
| 12/15/2024 12/15/24 | For Sale | $11,250,000 | +1604.5% | $3,773 / Sq Ft |
| 02/26/2021 02/26/21 | Sold | $660,000 | +8.4% | $224 / Sq Ft |
| 01/27/2021 01/27/21 | Pending | -- | -- | -- |
| 12/19/2020 12/19/20 | For Sale | $609,000 | 0.0% | $207 / Sq Ft |
| 06/26/2020 06/26/20 | Rented | $4,200 | +13.8% | -- |
| 05/27/2020 05/27/20 | Under Contract | -- | -- | -- |
| 04/17/2020 04/17/20 | For Rent | $3,690 | +1.1% | -- |
| 12/17/2018 12/17/18 | Rented | $3,650 | 0.0% | -- |
| 11/17/2018 11/17/18 | Under Contract | -- | -- | -- |
| 10/07/2018 10/07/18 | For Rent | $3,650 | +4.3% | -- |
| 04/25/2016 04/25/16 | Rented | $3,500 | -6.7% | -- |
| 03/26/2016 03/26/16 | Under Contract | -- | -- | -- |
| 03/25/2016 03/25/16 | For Rent | $3,750 | -- | -- |
Deed History
| Date | Type | Sale Price | Title Company |
|---|---|---|---|
| Warranty Deed | $660,000 | Ads Title Services Inc |
Mortgage History
| Date | Status | Loan Amount | Loan Type |
|---|---|---|---|
| Open | $452,900 | Commercial | |
| Previous Owner | $350,000 | New Conventional |
Similar Homes in the area
Source: MIAMI REALTORS® MLS
MLS Number: A11697158
APN: 47-41-28-01-0420
- 10330 Lake Vista Ct
- 10350 Peninsula Place
- 10250 S Peninsula Place
- 8660 Pacifica Ln
- 10490 Mira Vista Dr
- 10230 Lake Vista Ct
- 8901 Edgewater Bend
- 8615 Prospect Ln
- 9051 Cattail Run
- 9130 Edgewater Bend
- 8600 Lakeside Bend
- 10130 Edgewater Ct
- 9230 Cattail Run
- 10445 Cobalt Ct
- 10715 Estuary Dr
- 9251 Cattail Run
- 10765 Passage Way
- 10830 Coral St
- 10480 Waves Way
- 9791 Blue Isle Bay
