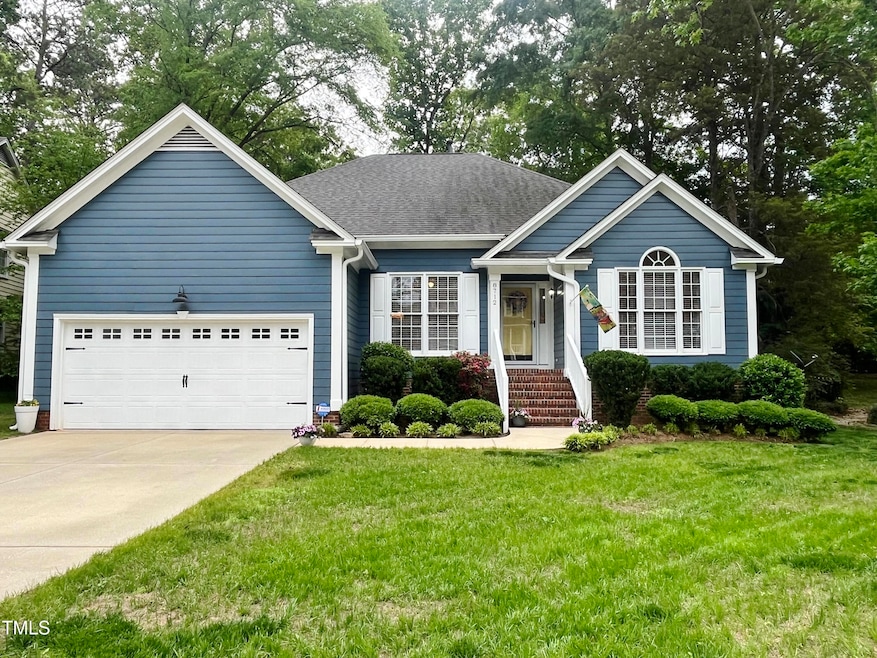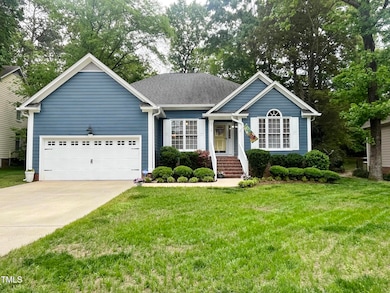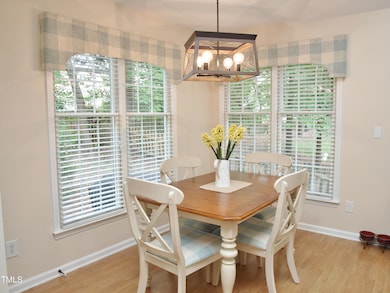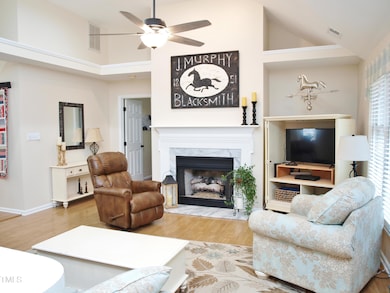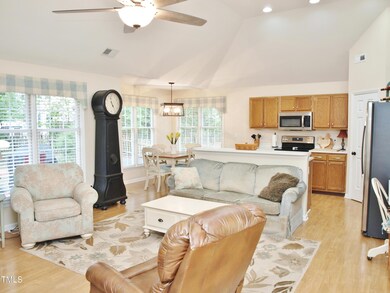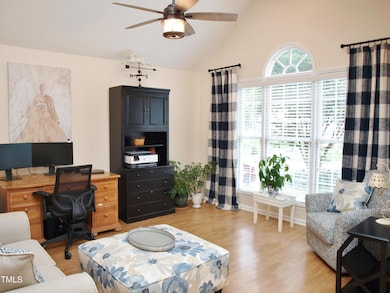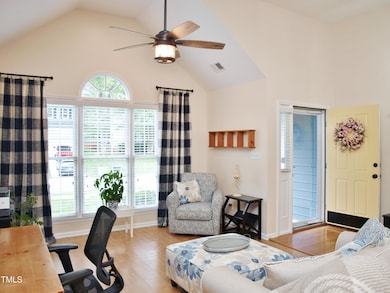
8712 Attingham Dr Raleigh, NC 27615
Estimated payment $3,118/month
Highlights
- Very Popular Property
- Deck
- Wood Flooring
- Millbrook High School Rated A-
- Vaulted Ceiling
- Neighborhood Views
About This Home
Easy one level living in this adorable ranch home. The entry foyers leads to the light and bright living room with vaulted ceiling and gas log fireplace with marble surround. You will have memorable dinners in the spacious dining room. The kitchen with island opens to the living room. The primary bedroom features a walk-in closet and bath with garden tub, walk in shower and double vanity. From the deck you can enjoy the peaceful fenced backyard with stone waterfall. You are only minutes away from Durant Nature Park, shopping and restaurants. Call this one home!
Open House Schedule
-
Saturday, April 26, 20251:00 to 3:00 pm4/26/2025 1:00:00 PM +00:004/26/2025 3:00:00 PM +00:00Add to Calendar
Home Details
Home Type
- Single Family
Est. Annual Taxes
- $3,717
Year Built
- Built in 1992
Lot Details
- 9,148 Sq Ft Lot
- Lot Dimensions are 61x138x87x120
- Landscaped
- Back Yard Fenced and Front Yard
- Property is zoned R-6
HOA Fees
- $17 Monthly HOA Fees
Parking
- 2 Car Attached Garage
- Private Driveway
Home Design
- Brick Foundation
- Block Foundation
- Shingle Roof
- Masonite
Interior Spaces
- 1,900 Sq Ft Home
- 1-Story Property
- Vaulted Ceiling
- Ceiling Fan
- Gas Log Fireplace
- Entrance Foyer
- Living Room with Fireplace
- Breakfast Room
- Dining Room
- Neighborhood Views
- Basement
- Crawl Space
- Fire and Smoke Detector
Kitchen
- Self-Cleaning Oven
- Electric Range
- Microwave
- Plumbed For Ice Maker
- Dishwasher
- Kitchen Island
Flooring
- Wood
- Carpet
- Tile
Bedrooms and Bathrooms
- 3 Bedrooms
- Walk-In Closet
- 2 Full Bathrooms
- Separate Shower in Primary Bathroom
- Soaking Tub
- Bathtub with Shower
- Walk-in Shower
Laundry
- Laundry Room
- Laundry on main level
- Washer and Electric Dryer Hookup
Attic
- Attic Floors
- Pull Down Stairs to Attic
Outdoor Features
- Deck
- Rain Gutters
Location
- Suburban Location
Schools
- Durant Road Elementary School
- Durant Middle School
- Millbrook High School
Utilities
- Forced Air Heating and Cooling System
- Heating System Uses Natural Gas
- Natural Gas Connected
- Cable TV Available
Community Details
- Association fees include ground maintenance
- Windsor Forest HOA, Phone Number (984) 220-8694
- Windsor Forest Subdivision
- Maintained Community
Listing and Financial Details
- Assessor Parcel Number 1728611573
Map
Home Values in the Area
Average Home Value in this Area
Tax History
| Year | Tax Paid | Tax Assessment Tax Assessment Total Assessment is a certain percentage of the fair market value that is determined by local assessors to be the total taxable value of land and additions on the property. | Land | Improvement |
|---|---|---|---|---|
| 2024 | $3,717 | $425,632 | $125,000 | $300,632 |
| 2023 | $3,168 | $288,846 | $65,000 | $223,846 |
| 2022 | $2,945 | $288,846 | $65,000 | $223,846 |
| 2021 | $2,830 | $288,846 | $65,000 | $223,846 |
| 2020 | $2,779 | $288,846 | $65,000 | $223,846 |
| 2019 | $2,715 | $232,506 | $75,000 | $157,506 |
| 2018 | $2,560 | $232,506 | $75,000 | $157,506 |
| 2017 | $200 | $232,506 | $75,000 | $157,506 |
| 2016 | $2,239 | $232,506 | $75,000 | $157,506 |
| 2015 | $2,276 | $217,856 | $62,000 | $155,856 |
| 2014 | $2,159 | $217,856 | $62,000 | $155,856 |
Property History
| Date | Event | Price | Change | Sq Ft Price |
|---|---|---|---|---|
| 04/24/2025 04/24/25 | For Sale | $500,000 | -- | $263 / Sq Ft |
Deed History
| Date | Type | Sale Price | Title Company |
|---|---|---|---|
| Warranty Deed | $305,000 | None Available | |
| Interfamily Deed Transfer | -- | -- |
Mortgage History
| Date | Status | Loan Amount | Loan Type |
|---|---|---|---|
| Open | $244,000 | New Conventional | |
| Previous Owner | $147,500 | Stand Alone Refi Refinance Of Original Loan | |
| Previous Owner | $125,000 | Unknown |
Similar Homes in Raleigh, NC
Source: Doorify MLS
MLS Number: 10091328
APN: 1728.19-61-1573-000
- 8721 Attingham Dr
- 9332 Leslieshire Dr
- 8700 Leeds Forest Ln
- 9009 Grassington Way
- 9201 Sayornis Ct
- 8409 Astwell Ct
- 9724 Dansington Ct
- 8401 Hobhouse Cir
- 8913 Walking Stick Trail
- 8921 Walking Stick Trail
- 3109 Benton Cir
- 3100 Benton Cir
- 4801 Gossamer Ln Unit 103
- 2808 Polesdon Ct
- 4810 Gossamer Ln Unit 105
- 2908 Bolo Trail
- 4821 Gossamer Ln Unit 106
- 8610 Brushfoot Way Unit 106
- 8341 Wynewood Ct
- 3021 Coxindale Dr
