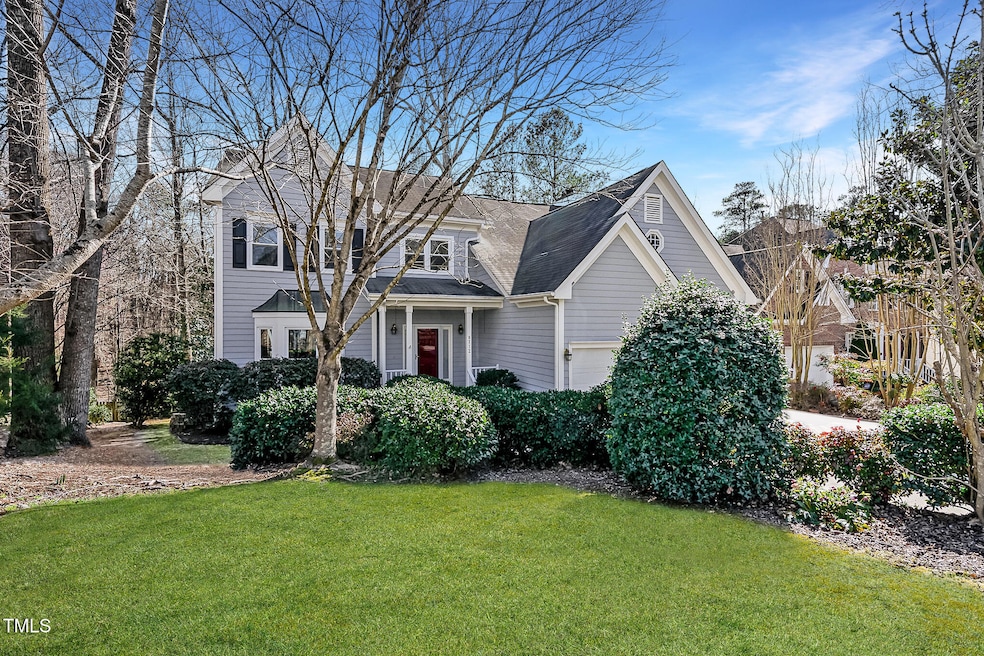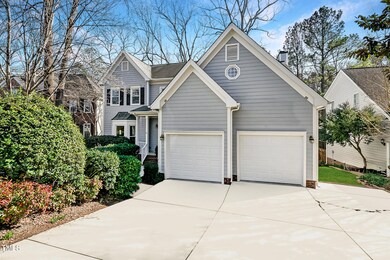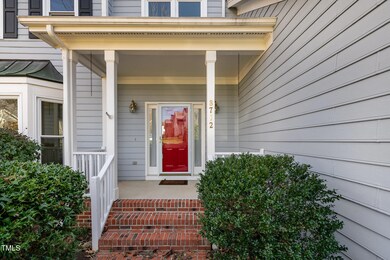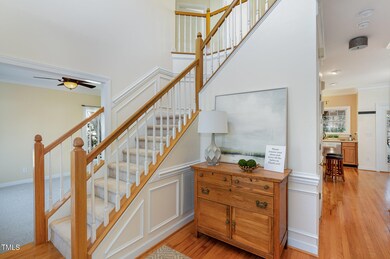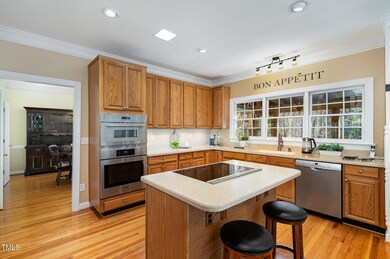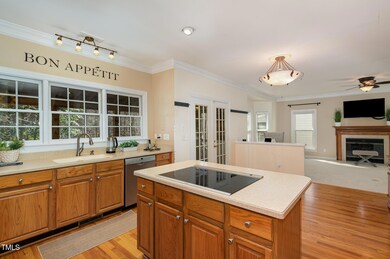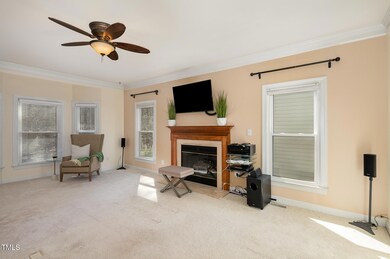
8712 Deerland Grove Dr Raleigh, NC 27615
Highlights
- Finished Room Over Garage
- View of Trees or Woods
- Deck
- Millbrook High School Rated A-
- Open Floorplan
- Vaulted Ceiling
About This Home
As of April 2025Charming two-story home in the highly desirable Hunter Knolls community. Features include an Open kitchen and Family Rm, Bosch Stainless Appliances, Corian Countertops, Center Island, a Down-Draft Cooktop, and Pantry. The Spacious Fam Rm boasts a Cozy Fireplace, while the Separate Dining Rm and Formal Living Rm offer ample space for entertaining. The Primary Suite includes Vaulted Ceilings, an Updated Bath, and a Bonus Rm/Home Office. Enjoy the serene Screened Porch w/ Skylights, surrounded by beautifully landscaped grounds. Additional highlights include a Generac home generator, HVAC systems replaced 2023 & 2024, New Windows 2021, and a Tankless H20 Heater 2021. Situated on a cul-de-sac, the home backs up to Durant Nature Park and Greenway for added privacy and enjoyment.
Home Details
Home Type
- Single Family
Est. Annual Taxes
- $5,355
Year Built
- Built in 1995
Lot Details
- 8,712 Sq Ft Lot
- Cul-De-Sac
- Private Yard
- Back and Front Yard
- Property is zoned R-6
HOA Fees
- $13 Monthly HOA Fees
Parking
- 2 Car Attached Garage
- Finished Room Over Garage
- Front Facing Garage
- Garage Door Opener
- Private Driveway
Home Design
- Transitional Architecture
- Traditional Architecture
- Brick Foundation
- Block Foundation
- Shingle Roof
Interior Spaces
- 2,863 Sq Ft Home
- 2-Story Property
- Open Floorplan
- Crown Molding
- Vaulted Ceiling
- Ceiling Fan
- Skylights
- Gas Log Fireplace
- Window Treatments
- Window Screens
- Entrance Foyer
- Family Room with Fireplace
- Living Room
- Breakfast Room
- Dining Room
- Home Office
- Screened Porch
- Storage
- Views of Woods
- Basement
- Crawl Space
- Prewired Security
Kitchen
- Eat-In Kitchen
- Oven
- Down Draft Cooktop
- Induction Cooktop
- Microwave
- Free-Standing Freezer
- Ice Maker
- Dishwasher
- Stainless Steel Appliances
- Kitchen Island
- Disposal
Flooring
- Wood
- Carpet
- Ceramic Tile
Bedrooms and Bathrooms
- 4 Bedrooms
- Walk-In Closet
- Separate Shower in Primary Bathroom
- Soaking Tub
- Bathtub with Shower
- Walk-in Shower
Laundry
- Laundry Room
- Laundry on main level
- Dryer
- Washer
Attic
- Attic Floors
- Scuttle Attic Hole
Outdoor Features
- Deck
- Rain Gutters
Schools
- Durant Road Elementary School
- Durant Middle School
- Millbrook High School
Utilities
- Cooling System Powered By Gas
- Forced Air Zoned Heating and Cooling System
- Heating System Uses Gas
- Heating System Uses Natural Gas
- Vented Exhaust Fan
- Power Generator
- Natural Gas Connected
- Tankless Water Heater
- Gas Water Heater
- High Speed Internet
- Phone Available
- Cable TV Available
Listing and Financial Details
- Assessor Parcel Number 1728410353
Community Details
Overview
- Hunters Knoll HOA Casnc Association, Phone Number (919) 367-7711
- Built by St Lawrence Homes
- Hunters Knoll Subdivision
Security
- Resident Manager or Management On Site
Map
Home Values in the Area
Average Home Value in this Area
Property History
| Date | Event | Price | Change | Sq Ft Price |
|---|---|---|---|---|
| 04/11/2025 04/11/25 | Sold | $619,900 | -1.6% | $217 / Sq Ft |
| 03/05/2025 03/05/25 | Pending | -- | -- | -- |
| 03/01/2025 03/01/25 | Price Changed | $629,900 | -3.1% | $220 / Sq Ft |
| 02/19/2025 02/19/25 | For Sale | $649,900 | -- | $227 / Sq Ft |
Tax History
| Year | Tax Paid | Tax Assessment Tax Assessment Total Assessment is a certain percentage of the fair market value that is determined by local assessors to be the total taxable value of land and additions on the property. | Land | Improvement |
|---|---|---|---|---|
| 2024 | $5,356 | $614,371 | $175,000 | $439,371 |
| 2023 | $4,265 | $389,422 | $65,000 | $324,422 |
| 2022 | $3,963 | $389,422 | $65,000 | $324,422 |
| 2021 | $3,809 | $389,422 | $65,000 | $324,422 |
| 2020 | $3,740 | $389,422 | $65,000 | $324,422 |
| 2019 | $3,935 | $337,793 | $85,000 | $252,793 |
| 2018 | $3,711 | $337,793 | $85,000 | $252,793 |
| 2017 | $3,534 | $337,793 | $85,000 | $252,793 |
| 2016 | $3,461 | $337,793 | $85,000 | $252,793 |
| 2015 | $3,453 | $331,545 | $76,000 | $255,545 |
| 2014 | $3,275 | $331,545 | $76,000 | $255,545 |
Mortgage History
| Date | Status | Loan Amount | Loan Type |
|---|---|---|---|
| Open | $492,000 | New Conventional | |
| Closed | $492,000 | New Conventional | |
| Previous Owner | $260,000 | New Conventional | |
| Previous Owner | $150,000 | New Conventional | |
| Previous Owner | $99,900 | Purchase Money Mortgage | |
| Previous Owner | $52,400 | Credit Line Revolving |
Deed History
| Date | Type | Sale Price | Title Company |
|---|---|---|---|
| Warranty Deed | $620,000 | None Listed On Document | |
| Warranty Deed | $620,000 | None Listed On Document | |
| Warranty Deed | $325,000 | None Available | |
| Warranty Deed | $300,000 | None Available |
Similar Homes in Raleigh, NC
Source: Doorify MLS
MLS Number: 10077240
APN: 1728.18-41-0353-000
- 8913 Walking Stick Trail
- 8921 Walking Stick Trail
- 9724 Dansington Ct
- 8721 Attingham Dr
- 8712 Attingham Dr
- 3109 Benton Cir
- 8409 Astwell Ct
- 3100 Benton Cir
- 9332 Leslieshire Dr
- 9201 Sayornis Ct
- 9009 Grassington Way
- 8401 Hobhouse Cir
- 2908 Bolo Trail
- 8700 Leeds Forest Ln
- 2808 Polesdon Ct
- 3021 Coxindale Dr
- 3122 Coxindale Dr
- 2613 Hiking Trail
- 8617 Canoe Ct
- 9512 Anson Grove Ln
