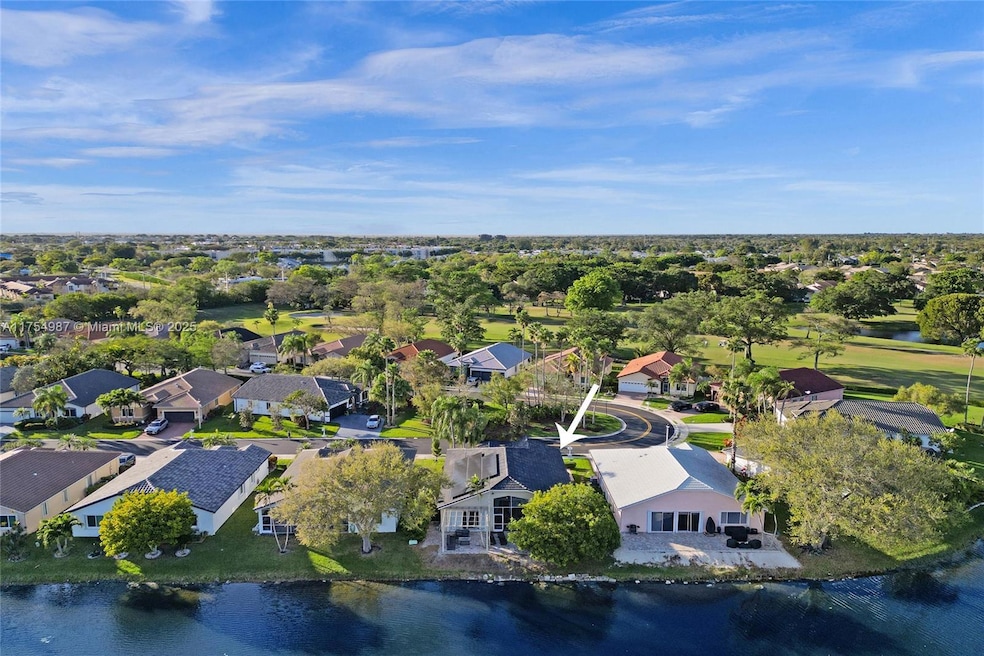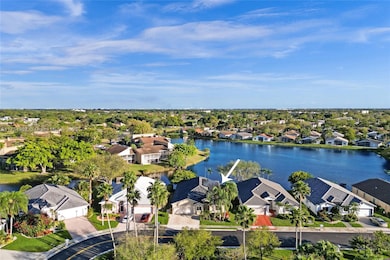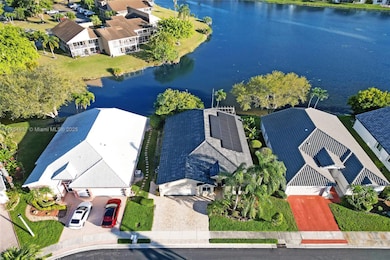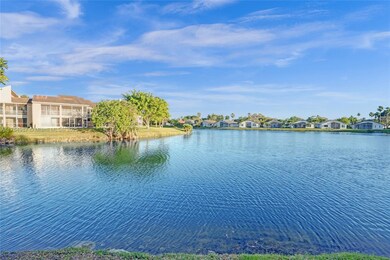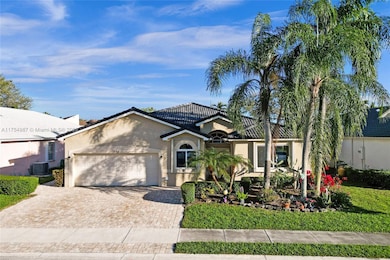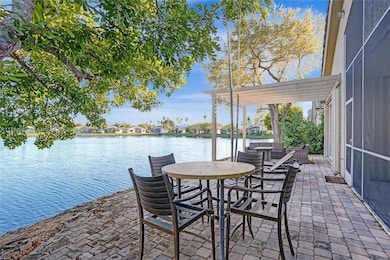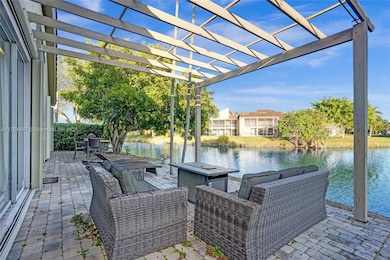
8712 NW 76th Dr Tamarac, FL 33321
Woodmont NeighborhoodEstimated payment $4,545/month
Highlights
- Lake Front
- Sitting Area In Primary Bedroom
- 6,141 Sq Ft lot
- Millennium Middle School Rated A
- Gated Community
- Vaulted Ceiling
About This Home
Welcome home to your Spacious & Beautiful lake front 3/2/1 home in the prestigious private gated community of WOODMONT GREENS. The custom landscaping in the front yard sets the tone for the welcoming ambiance inside w/water views from almost every room! Great Split bedroom layout w/high ceilings, crown molding, & tile flooring throughout. The kitchen is updated w/gorgeous custom chocolate cabinetry, tile backsplash, stainless appliances & hooded range all open to the living, family & dining areas. Primary Suite is OVERSIZED w/2 walk-in closets. Sunken tub, newly tiled shower w/glass door & double vanity in primary bath. Accordion Shutters all around, Extra room off the 2 car garage. Screened patio overlooking the lake! Many more features. Community pool! Close to everything you need!
Home Details
Home Type
- Single Family
Est. Annual Taxes
- $10,945
Year Built
- Built in 1994
Lot Details
- 6,141 Sq Ft Lot
- 100 Ft Wide Lot
- Lake Front
- North Facing Home
HOA Fees
- $285 Monthly HOA Fees
Parking
- 2 Car Attached Garage
- Automatic Garage Door Opener
- Driveway
- Open Parking
Home Design
- Barrel Roof Shape
- Concrete Block And Stucco Construction
Interior Spaces
- 2,168 Sq Ft Home
- 1-Story Property
- Vaulted Ceiling
- Ceiling Fan
- Entrance Foyer
- Great Room
- Family Room
- Combination Dining and Living Room
- Utility Room in Garage
- Storage Room
- Tile Flooring
- Lake Views
- Complete Accordion Shutters
Kitchen
- Electric Range
- Microwave
- Dishwasher
- Snack Bar or Counter
Bedrooms and Bathrooms
- 3 Bedrooms
- Sitting Area In Primary Bedroom
- Split Bedroom Floorplan
- Walk-In Closet
- Dual Sinks
- Bathtub
- Shower Only in Primary Bathroom
Laundry
- Laundry in Garage
- Dryer
- Washer
Outdoor Features
- Outdoor Grill
Utilities
- Central Heating and Cooling System
- Electric Water Heater
Listing and Financial Details
- Assessor Parcel Number 494105340240
Community Details
Overview
- Woodmont Tract 67 Subdivision
- The community has rules related to no recreational vehicles or boats, no trucks or trailers
Recreation
- Community Pool
Security
- Gated Community
Map
Home Values in the Area
Average Home Value in this Area
Tax History
| Year | Tax Paid | Tax Assessment Tax Assessment Total Assessment is a certain percentage of the fair market value that is determined by local assessors to be the total taxable value of land and additions on the property. | Land | Improvement |
|---|---|---|---|---|
| 2025 | $10,945 | $546,540 | -- | -- |
| 2024 | $12,005 | $539,020 | $33,780 | $525,730 |
| 2023 | $12,005 | $520,220 | $33,780 | $486,440 |
| 2022 | $5,253 | $254,340 | $0 | $0 |
| 2021 | $5,141 | $246,940 | $0 | $0 |
| 2020 | $5,068 | $243,540 | $0 | $0 |
| 2019 | $4,978 | $238,070 | $0 | $0 |
| 2018 | $4,821 | $233,640 | $0 | $0 |
| 2017 | $4,770 | $228,840 | $0 | $0 |
| 2016 | $4,772 | $224,140 | $0 | $0 |
| 2015 | $4,755 | $222,590 | $0 | $0 |
| 2014 | $4,776 | $220,830 | $0 | $0 |
| 2013 | -- | $217,570 | $33,770 | $183,800 |
Property History
| Date | Event | Price | Change | Sq Ft Price |
|---|---|---|---|---|
| 04/22/2025 04/22/25 | Price Changed | $599,900 | -6.3% | $277 / Sq Ft |
| 03/02/2025 03/02/25 | For Sale | $639,900 | +11.3% | $295 / Sq Ft |
| 04/22/2022 04/22/22 | Sold | $575,000 | +97357.6% | $265 / Sq Ft |
| 02/12/2022 02/12/22 | For Sale | $590 | -99.7% | $0 / Sq Ft |
| 03/29/2012 03/29/12 | Sold | $210,000 | 0.0% | $103 / Sq Ft |
| 02/21/2012 02/21/12 | Pending | -- | -- | -- |
| 10/31/2011 10/31/11 | For Sale | $210,000 | -- | $103 / Sq Ft |
Deed History
| Date | Type | Sale Price | Title Company |
|---|---|---|---|
| Deed | $210,000 | Attorney | |
| Deed | $179,500 | -- |
Mortgage History
| Date | Status | Loan Amount | Loan Type |
|---|---|---|---|
| Open | $204,676 | FHA |
Similar Homes in Tamarac, FL
Source: MIAMI REALTORS® MLS
MLS Number: A11754987
APN: 49-41-05-34-0240
- 8725 NW 75th Place
- 7582 NW 86th Terrace Unit 103
- 7531 NW 86th Terrace Unit 101
- 7532 NW 86th Terrace Unit 203
- 7598 NW 86th Terrace Unit 102
- 8760 Holly Ct Unit 204
- 8780 Holly Ct Unit 104
- 8751 Holly Ct Unit 204
- 8771 Holly Ct Unit 101
- 8799 Holly Ct Unit 202
- 7410 Woodmont Terrace Unit 208
- 7410 Woodmont Terrace Unit 109
- 7355 Woodmont Terrace Unit 104
- 8710 Azalea Ct Unit 101
- 8725 Azalea Ct Unit 202
- 8701 Banyan Ct
- 8720 Azalea Ct Unit 203
- 8765 Azalea Ct Unit 204
- 9105 NW 72nd Ct
- 9107 NW 72nd Ct
