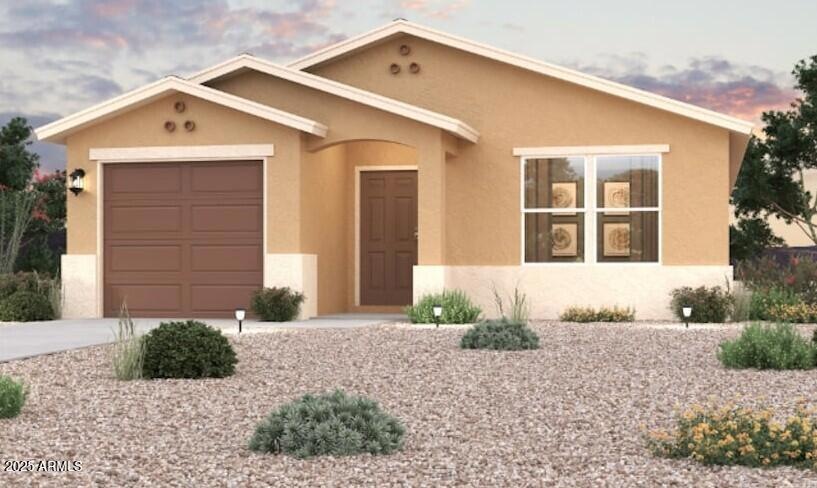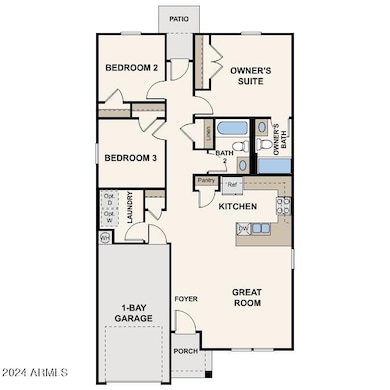
8712 W Teresita Dr Arizona City, AZ 85123
Estimated payment $1,262/month
Highlights
- Granite Countertops
- Eat-In Kitchen
- Dual Vanity Sinks in Primary Bathroom
- No HOA
- Double Pane Windows
- Cooling Available
About This Home
Discover Your Dream Home in the Arizona City community. The Sandalwood Plan offers a spacious open-concept layout, seamlessly connecting the Living, Dining, and Kitchen areas—perfect for entertaining. The modern Kitchen is equipped with shaker cabinets, granite countertops, and Stainless-Steel Appliances, including an electric smooth top range, microwave hood, and dishwasher.
The primary suite features a private bath with vanity sink and a closet. There are two additional bedrooms, a stylish secondary bathroom. Additional features include Low E insulated dual-pane vinyl windows for energy efficiency and a 1-year limited home warranty.
Listing Agent
Century Communities of Arizona, LLC Brokerage Phone: 502.308.6192 License #SA543142000
Home Details
Home Type
- Single Family
Est. Annual Taxes
- $69
Year Built
- Built in 2025
Lot Details
- 7,648 Sq Ft Lot
- Desert faces the front and back of the property
- Sprinklers on Timer
Parking
- 1 Car Garage
Home Design
- Wood Frame Construction
- Composition Roof
- Stucco
Interior Spaces
- 1,155 Sq Ft Home
- 1-Story Property
- Double Pane Windows
- Washer and Dryer Hookup
Kitchen
- Eat-In Kitchen
- Built-In Microwave
- Granite Countertops
Flooring
- Carpet
- Vinyl
Bedrooms and Bathrooms
- 3 Bedrooms
- Primary Bathroom is a Full Bathroom
- 2 Bathrooms
- Dual Vanity Sinks in Primary Bathroom
Schools
- Arizona City Elementary School
- Vista Grande High School
Utilities
- Cooling Available
- Heating Available
Community Details
- No Home Owners Association
- Association fees include no fees
- Built by CENTURY COMPLETE
- Arizona City Unit Six Subdivision, Sandalwood A Floorplan
Listing and Financial Details
- Tax Lot 2581
- Assessor Parcel Number 408-06-143
Map
Home Values in the Area
Average Home Value in this Area
Tax History
| Year | Tax Paid | Tax Assessment Tax Assessment Total Assessment is a certain percentage of the fair market value that is determined by local assessors to be the total taxable value of land and additions on the property. | Land | Improvement |
|---|---|---|---|---|
| 2025 | $69 | -- | -- | -- |
| 2024 | $69 | -- | -- | -- |
| 2023 | $68 | $1,147 | $1,147 | $0 |
| 2022 | $66 | $631 | $631 | $0 |
| 2021 | $69 | $611 | $0 | $0 |
| 2020 | $67 | $550 | $0 | $0 |
| 2019 | $64 | $526 | $0 | $0 |
| 2018 | $62 | $400 | $0 | $0 |
| 2017 | $71 | $480 | $0 | $0 |
| 2016 | $77 | $400 | $400 | $0 |
| 2014 | -- | $544 | $544 | $0 |
Property History
| Date | Event | Price | Change | Sq Ft Price |
|---|---|---|---|---|
| 04/12/2025 04/12/25 | Pending | -- | -- | -- |
| 03/31/2025 03/31/25 | Price Changed | $224,990 | -0.4% | $195 / Sq Ft |
| 03/20/2025 03/20/25 | For Sale | $225,990 | -- | $196 / Sq Ft |
Deed History
| Date | Type | Sale Price | Title Company |
|---|---|---|---|
| Warranty Deed | $264,000 | First American Title Insurance | |
| Warranty Deed | $108,800 | Capital Title Agency | |
| Legal Action Court Order | -- | -- |
Similar Homes in Arizona City, AZ
Source: Arizona Regional Multiple Listing Service (ARMLS)
MLS Number: 6838459
APN: 408-06-143
- 8610 W Altos Dr
- 15901 S Saxon Rd
- 8913 W Torreon Dr Unit 333
- 8519 W Teresita Dr
- 8582 W Reventon Dr
- 8700 W Milligan Rd Unit 2820
- 8480 W Altos Dr
- 8541 W Reventon Dr
- 8461 W Altos Dr
- 8529 W Reventon Dr
- 8391 W Mystery Dr
- 15880 S Warren Place
- 9124 W San Lazaro Dr
- 15744 S Cherry Hills Dr
- 8300 W Mystery Dr
- 8371 W Altos Dr
- 15819 S Bentley Dr
- 8401 W Monaco Blvd
- 15846 S Overfield Rd
- 8251 W Mystery Dr

